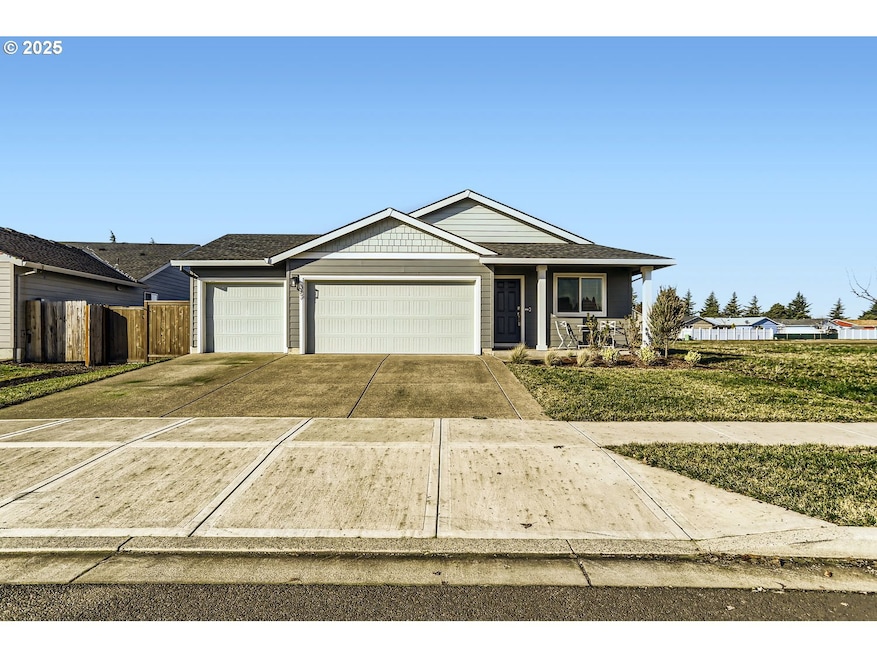
387 Killian Spring Dr Woodburn, OR 97071
Highlights
- Traditional Architecture
- Double Pane Windows
- Living Room
- 3 Car Attached Garage
- Patio
- Level Entry For Accessibility
About This Home
As of February 2025Discover modern comfort in this beautifully maintained single-level home, perfectly situated on a generous 10,000+ sq ft lot. Boasting 3 spacious bedrooms and 2 full bathrooms, this open-concept residence features a seamless flow between the living, dining, and kitchen areas, ideal for entertaining or everyday living. A cozy gas fireplace anchors the living space, creating a warm and inviting atmosphere.The kitchen comes fully equipped with all appliances included, ensuring a move-in-ready experience. The extra large lot offers privacy and serenity, with no future homes to be built next door, providing a tranquil outdoor retreat - plenty of room to play in or create a beautiful garden. A finished three-car garage with upgraded flooring adds versatility, whether for vehicles, storage, or hobbies.Conveniently located within walking distance of an elementary school, dog park, walking trails, and a sport court, this home is designed for both relaxation and an active lifestyle. With a low HOA, enjoy the benefits of a well-maintained neighborhood without the high fees.This property offers the perfect blend of modern convenience, community amenities, and ample space—don’t miss the opportunity to make it your own!
Home Details
Home Type
- Single Family
Est. Annual Taxes
- $4,043
Year Built
- Built in 2022
Lot Details
- 10,454 Sq Ft Lot
- Fenced
- Level Lot
- Sprinkler System
HOA Fees
- $40 Monthly HOA Fees
Parking
- 3 Car Attached Garage
- Garage on Main Level
- Garage Door Opener
- Driveway
- On-Street Parking
Home Design
- Traditional Architecture
- Composition Roof
- Cement Siding
- Concrete Perimeter Foundation
Interior Spaces
- 1,219 Sq Ft Home
- 1-Story Property
- Electric Fireplace
- Double Pane Windows
- Vinyl Clad Windows
- Sliding Doors
- Family Room
- Living Room
- Dining Room
- Crawl Space
Kitchen
- Convection Oven
- Free-Standing Gas Range
- Microwave
- Dishwasher
- Kitchen Island
- Disposal
Flooring
- Wall to Wall Carpet
- Laminate
- Vinyl
Bedrooms and Bathrooms
- 3 Bedrooms
- 2 Full Bathrooms
Accessible Home Design
- Accessibility Features
- Level Entry For Accessibility
- Minimal Steps
Outdoor Features
- Patio
Schools
- Heritage Elementary School
- Valor Middle School
- Woodburn High School
Utilities
- 95% Forced Air Zoned Heating and Cooling System
- Heating System Uses Gas
- High Speed Internet
Listing and Financial Details
- Builder Warranty
- Home warranty included in the sale of the property
- Assessor Parcel Number 604975
Community Details
Overview
- Association Phone (503) 330-2405
- Smith Creek Subdivision
Amenities
- Common Area
Map
Home Values in the Area
Average Home Value in this Area
Property History
| Date | Event | Price | Change | Sq Ft Price |
|---|---|---|---|---|
| 02/21/2025 02/21/25 | Sold | $478,400 | +0.7% | $392 / Sq Ft |
| 01/28/2025 01/28/25 | Pending | -- | -- | -- |
| 01/26/2025 01/26/25 | For Sale | $474,900 | +14.9% | $390 / Sq Ft |
| 10/06/2022 10/06/22 | Sold | $413,390 | 0.0% | $339 / Sq Ft |
| 06/24/2022 06/24/22 | Pending | -- | -- | -- |
| 06/18/2022 06/18/22 | Price Changed | $413,390 | -13.6% | $339 / Sq Ft |
| 05/23/2022 05/23/22 | For Sale | $478,400 | -- | $392 / Sq Ft |
Tax History
| Year | Tax Paid | Tax Assessment Tax Assessment Total Assessment is a certain percentage of the fair market value that is determined by local assessors to be the total taxable value of land and additions on the property. | Land | Improvement |
|---|---|---|---|---|
| 2024 | $4,168 | $215,580 | -- | -- |
| 2023 | $4,142 | $209,310 | $0 | $0 |
| 2022 | $191 | $9,920 | $0 | $0 |
Mortgage History
| Date | Status | Loan Amount | Loan Type |
|---|---|---|---|
| Open | $466,297 | FHA |
Deed History
| Date | Type | Sale Price | Title Company |
|---|---|---|---|
| Warranty Deed | $478,400 | First American Title |
Similar Homes in Woodburn, OR
Source: Regional Multiple Listing Service (RMLS)
MLS Number: 607616414
APN: 604975
- 3137 Linfield Ave
- 739 Merriott Ln Unit H571
- 1051 Stubb Rd NE
- 1067 Stubb Rd NE
- 2451 Ben Brown Dr
- 630 Nichols Ln Unit H493
- 15097 Stubb Rd NE
- 741 Pickering Ln
- 720 Pickering Ln
- 721 Pickering Ln
- 702 Pickering Ln
- 714 Pickering Ln
- 701 Pickering Ln
- 705 S Columbia Dr
- 731 Merriott Ln
- 2403 Sawtelle Dr
- 2544 Sawtelle Dr
- 745 Pickering Ln
- 855 Eaden St
- 2325 Sawtelle Dr






