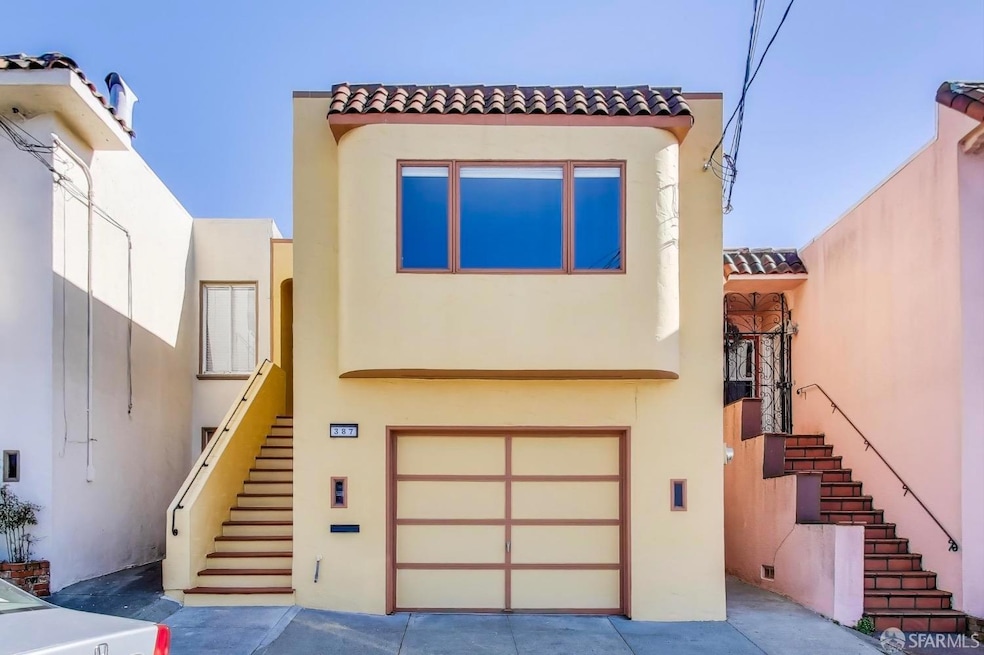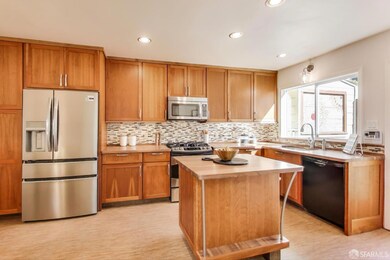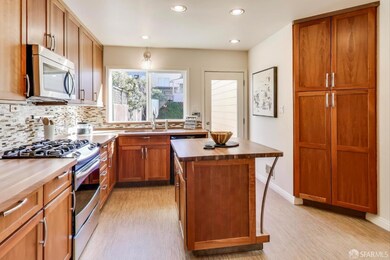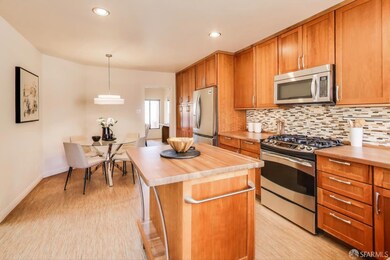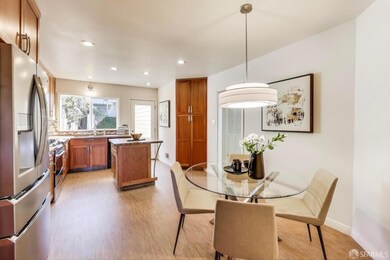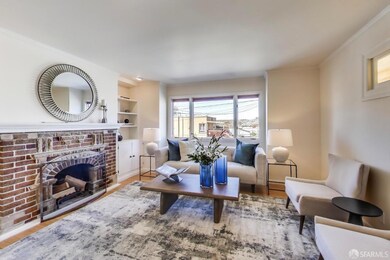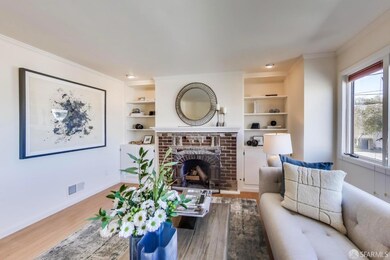
387 Munich St San Francisco, CA 94112
Excelsior NeighborhoodHighlights
- Bamboo Flooring
- Wood Countertops
- Skylights
- Main Floor Bedroom
- Breakfast Area or Nook
- Living Room
About This Home
As of March 2025Welcome to this elegantly remodeled and spacious 3bd, 3ba, 1959 sq. ft. home in the heart of the Excelsior. The gorgeous kitchen with access to the back yard is perfect for entertaining and features beautiful wood cabinetry, custom walnut countertops, modern appliances, and a breakfast area. The living and dining rooms have lovely bamboo flooring. The living room also features built-in shelving and a cozy fireplace. Also on the main floor are two well-sized bedrooms and two full, updated bathrooms. The generously sized primary bedroom includes a nicely remodeled en-suite bathroom and a sliding glass door which opens out onto the rear deck. The downstairs has a 3rd bedroom, 3rd full, updated bathroom, and a living/recreation area. This home is completed by a garage with washer/dryer and rear yard with a deck and raised planting beds. This walkable location is close to MUNI, BART, John McLaren Park, The Crocker Amazon Playground Park, and the vibrant Mission corridor.
Last Agent to Sell the Property
Shawn Case
Core7 Real Estate License #01803986
Home Details
Home Type
- Single Family
Est. Annual Taxes
- $8,564
Year Built
- Built in 1926 | Remodeled
Lot Details
- 2,495 Sq Ft Lot
- West Facing Home
Parking
- 1 Car Garage
- Front Facing Garage
- Open Parking
Home Design
- Concrete Foundation
- Bitumen Roof
- Wood Siding
- Stucco
Interior Spaces
- 1,959 Sq Ft Home
- 2-Story Property
- Skylights
- Living Room
- Dining Room
- Laundry in Garage
Kitchen
- Breakfast Area or Nook
- Free-Standing Gas Range
- Range Hood
- Microwave
- Dishwasher
- Wood Countertops
Flooring
- Bamboo
- Carpet
- Tile
Bedrooms and Bathrooms
- Main Floor Bedroom
- 3 Full Bathrooms
Utilities
- Central Heating
- Heating System Uses Natural Gas
Community Details
- Low-Rise Condominium
Listing and Financial Details
- Assessor Parcel Number 6073-005A
Map
Home Values in the Area
Average Home Value in this Area
Property History
| Date | Event | Price | Change | Sq Ft Price |
|---|---|---|---|---|
| 03/07/2025 03/07/25 | Sold | $1,482,500 | +35.4% | $757 / Sq Ft |
| 02/26/2025 02/26/25 | Pending | -- | -- | -- |
| 02/13/2025 02/13/25 | For Sale | $1,095,000 | -- | $559 / Sq Ft |
Tax History
| Year | Tax Paid | Tax Assessment Tax Assessment Total Assessment is a certain percentage of the fair market value that is determined by local assessors to be the total taxable value of land and additions on the property. | Land | Improvement |
|---|---|---|---|---|
| 2024 | $8,564 | $670,709 | $468,233 | $202,476 |
| 2023 | $8,428 | $657,558 | $459,052 | $198,506 |
| 2022 | $8,255 | $644,665 | $450,051 | $194,614 |
| 2021 | $8,105 | $632,026 | $441,227 | $190,799 |
| 2020 | $8,153 | $625,546 | $436,703 | $188,843 |
| 2019 | $7,875 | $613,282 | $428,141 | $185,141 |
| 2018 | $7,610 | $601,258 | $419,747 | $181,511 |
| 2017 | $7,220 | $589,469 | $411,517 | $177,952 |
| 2016 | $7,084 | $577,912 | $403,449 | $174,463 |
| 2015 | $6,994 | $569,232 | $397,389 | $171,843 |
| 2014 | $6,810 | $558,082 | $389,605 | $168,477 |
Mortgage History
| Date | Status | Loan Amount | Loan Type |
|---|---|---|---|
| Previous Owner | $410,900 | New Conventional | |
| Previous Owner | $417,000 | New Conventional | |
| Previous Owner | $591,200 | Purchase Money Mortgage | |
| Previous Owner | $73,900 | Credit Line Revolving | |
| Previous Owner | $200,000 | Purchase Money Mortgage | |
| Previous Owner | $160,000 | No Value Available |
Deed History
| Date | Type | Sale Price | Title Company |
|---|---|---|---|
| Grant Deed | -- | Chicago Title | |
| Grant Deed | -- | None Listed On Document | |
| Grant Deed | $530,000 | First American Title Company | |
| Grant Deed | $739,000 | Chicago Title Co | |
| Interfamily Deed Transfer | -- | First American Title Company | |
| Interfamily Deed Transfer | -- | Old Republic Title Company | |
| Interfamily Deed Transfer | -- | Old Republic Title Company |
Similar Homes in San Francisco, CA
Source: San Francisco Association of REALTORS® MLS
MLS Number: 425010242
APN: 6073-005A
