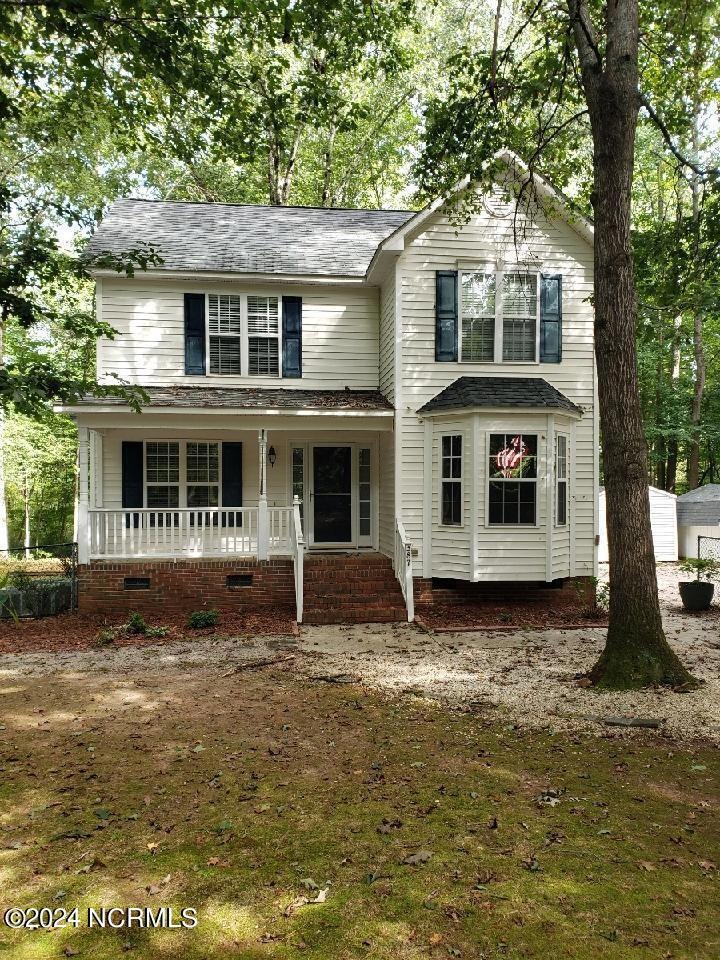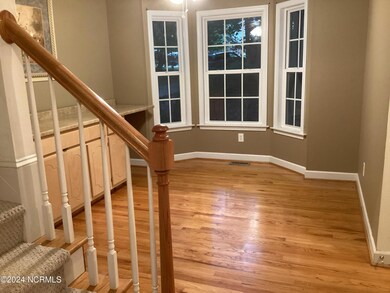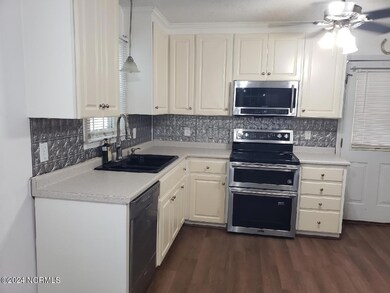
387 Wyndfall Ln Archer Lodge, NC 27527
Archer Lodge NeighborhoodHighlights
- Wooded Lot
- Vaulted Ceiling
- Sun or Florida Room
- River Dell Elementary School Rated A-
- Wood Flooring
- Corner Lot
About This Home
As of November 2024Listing includes lot 144 & 144A located just past Flowers Plantation in Clayton. Home is located on 1.89 acres with partially fenced yard, 3 storage buildings, one would make a great workshop, the other two features lots of storage area. Lot 144 is 1.89 ac, lot 144A is an added .25acres. Paver patio for hot tub and outside wooden deck for grilling. There is a buffer of trees completely around for all your privacy and a small stream running through part of property. Features of this home include eat in kitchen, formal dining or office, living area with adjacent sunporch not included in square footage Upstairs has 3 bedrooms and 2 full baths with double vanity in main bath and soaking tub. You wouldn't expect to find this much privacy located as close as it is to amenities of shopping , etc
Last Buyer's Agent
A Non Member
A Non Member
Home Details
Home Type
- Single Family
Est. Annual Taxes
- $1,864
Year Built
- Built in 2003
Lot Details
- 1.89 Acre Lot
- Property fronts an easement
- Chain Link Fence
- Corner Lot
- Level Lot
- Wooded Lot
- Property is zoned RAG
Home Design
- Permanent Foundation
- Wood Frame Construction
- Shingle Roof
- Vinyl Siding
- Stick Built Home
Interior Spaces
- 1,520 Sq Ft Home
- 2-Story Property
- Vaulted Ceiling
- Ceiling Fan
- Gas Log Fireplace
- Blinds
- Family Room
- Formal Dining Room
- Workshop
- Sun or Florida Room
- Attic Access Panel
- Fire and Smoke Detector
Kitchen
- Stove
- Range with Range Hood
- Built-In Microwave
Flooring
- Wood
- Carpet
- Luxury Vinyl Plank Tile
Bedrooms and Bathrooms
- 3 Bedrooms
- Walk-In Closet
Laundry
- Laundry closet
- Dryer
- Washer
Basement
- Partial Basement
- Crawl Space
Parking
- 4 Parking Spaces
- Gravel Driveway
- Additional Parking
- Golf Cart Parking
Outdoor Features
- Covered patio or porch
- Separate Outdoor Workshop
- Shed
Utilities
- Central Air
- Heating System Uses Propane
- Heat Pump System
- Well
- Private Sewer
Community Details
- No Home Owners Association
Listing and Financial Details
- Tax Lot 144 & 144A
- Assessor Parcel Number 16j04045p
Map
Home Values in the Area
Average Home Value in this Area
Property History
| Date | Event | Price | Change | Sq Ft Price |
|---|---|---|---|---|
| 11/05/2024 11/05/24 | Sold | $320,000 | -5.9% | $211 / Sq Ft |
| 09/27/2024 09/27/24 | Pending | -- | -- | -- |
| 09/05/2024 09/05/24 | Price Changed | $340,000 | -2.9% | $224 / Sq Ft |
| 07/16/2024 07/16/24 | Price Changed | $350,000 | -12.4% | $230 / Sq Ft |
| 06/26/2024 06/26/24 | For Sale | $399,550 | -- | $263 / Sq Ft |
Tax History
| Year | Tax Paid | Tax Assessment Tax Assessment Total Assessment is a certain percentage of the fair market value that is determined by local assessors to be the total taxable value of land and additions on the property. | Land | Improvement |
|---|---|---|---|---|
| 2024 | $1,868 | $188,270 | $60,000 | $128,270 |
| 2023 | $1,868 | $188,270 | $60,000 | $128,270 |
| 2022 | $1,883 | $188,270 | $60,000 | $128,270 |
| 2021 | $1,789 | $188,270 | $60,000 | $128,270 |
| 2020 | $1,845 | $188,270 | $60,000 | $128,270 |
| 2019 | $1,845 | $188,270 | $60,000 | $128,270 |
| 2018 | $1,492 | $149,230 | $40,260 | $108,970 |
| 2017 | $1,462 | $149,230 | $40,260 | $108,970 |
| 2016 | $1,462 | $149,230 | $40,260 | $108,970 |
| 2015 | $1,388 | $149,230 | $40,260 | $108,970 |
| 2014 | $1,388 | $149,230 | $40,260 | $108,970 |
Mortgage History
| Date | Status | Loan Amount | Loan Type |
|---|---|---|---|
| Open | $322,000 | New Conventional | |
| Previous Owner | $127,483 | FHA |
Deed History
| Date | Type | Sale Price | Title Company |
|---|---|---|---|
| Warranty Deed | $320,000 | None Listed On Document | |
| Warranty Deed | $129,000 | None Available | |
| Deed | -- | -- |
Similar Homes in the area
Source: Hive MLS
MLS Number: 100452490
APN: 16J04045P






