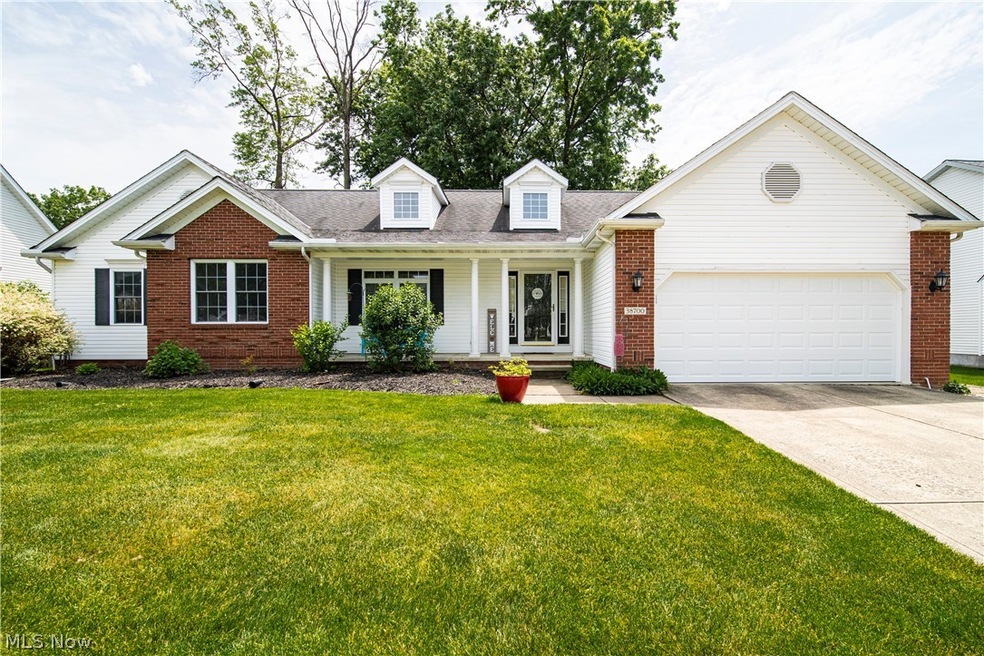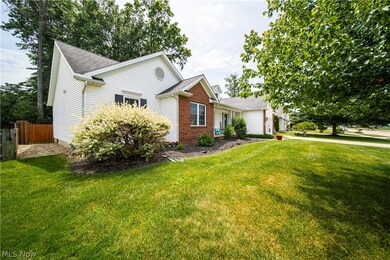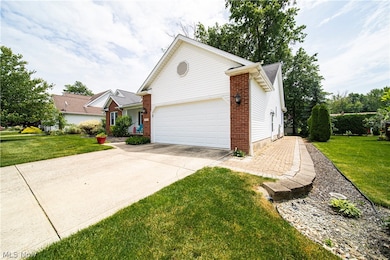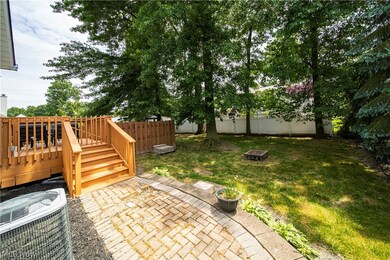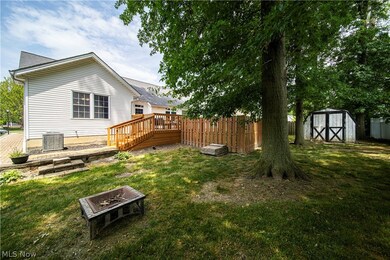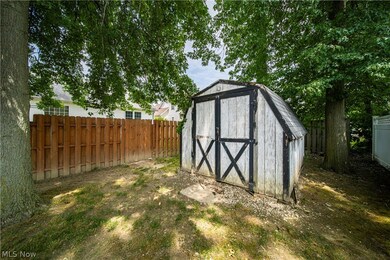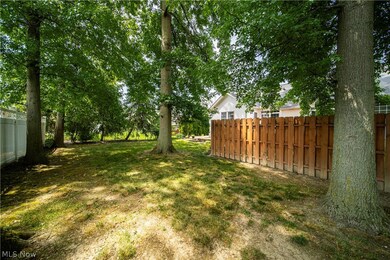
38700 N Bay Dr Willoughby, OH 44094
Downtown Willoughby NeighborhoodHighlights
- Deck
- Front Porch
- Forced Air Heating and Cooling System
- No HOA
- 2 Car Attached Garage
- Privacy Fence
About This Home
As of January 2025Enjoy the ease and comfort of one-floor living in this beautiful 3-bedroom, 2-bath ranch. The home welcomes you with an entryway featuring vaulted ceilings that carry through to the spacious living room, complete with a cozy gas fireplace. The large kitchen, perfect for both casual meals and entertaining, includes an eat-in area that opens to a delightful deck overlooking a fenced-in backyard, ideal for outdoor activities and relaxation. Off the entryway, you'll find a convenient home office, perfect for remote work or study. The Owners Suite is a true retreat with its own vaulted ceilings, a beautiful master bath with a soaking tub, and a walk-in closet. This home blends style and functionality, offering an ideal space for comfortable living. RECENT UPDATES: CARPET REPLACED AND BASEMENT PAINTED. Home has been waterproofed and has a lifetime transferable warranty on all work done. Don't miss your chance to see this home, schedule your showing today!
Last Agent to Sell the Property
Engel & Völkers Distinct Brokerage Email: nicole@cleelitehomes.com 440-227-3444 License #2018001154

Home Details
Home Type
- Single Family
Est. Annual Taxes
- $6,024
Year Built
- Built in 1999
Lot Details
- 10,454 Sq Ft Lot
- Privacy Fence
- Wood Fence
Parking
- 2 Car Attached Garage
Home Design
- Brick Exterior Construction
- Fiberglass Roof
- Asphalt Roof
- Aluminum Siding
- Vinyl Siding
Interior Spaces
- 1-Story Property
- Gas Fireplace
- Living Room with Fireplace
- Unfinished Basement
- Basement Fills Entire Space Under The House
Kitchen
- Range
- Microwave
- Dishwasher
Bedrooms and Bathrooms
- 3 Main Level Bedrooms
- 2 Full Bathrooms
Laundry
- Dryer
- Washer
Outdoor Features
- Deck
- Front Porch
Utilities
- Forced Air Heating and Cooling System
- Heating System Uses Gas
Community Details
- No Home Owners Association
- North Bay Colony Subdivision
Listing and Financial Details
- Home warranty included in the sale of the property
- Assessor Parcel Number 27-B-052-C-00-018-0
Map
Home Values in the Area
Average Home Value in this Area
Property History
| Date | Event | Price | Change | Sq Ft Price |
|---|---|---|---|---|
| 01/21/2025 01/21/25 | Sold | $335,000 | -4.3% | $84 / Sq Ft |
| 12/08/2024 12/08/24 | Pending | -- | -- | -- |
| 11/07/2024 11/07/24 | Price Changed | $349,900 | -1.3% | $88 / Sq Ft |
| 10/23/2024 10/23/24 | Price Changed | $354,400 | -0.1% | $89 / Sq Ft |
| 08/30/2024 08/30/24 | Price Changed | $354,900 | -2.7% | $89 / Sq Ft |
| 06/12/2024 06/12/24 | For Sale | $364,900 | -- | $92 / Sq Ft |
Tax History
| Year | Tax Paid | Tax Assessment Tax Assessment Total Assessment is a certain percentage of the fair market value that is determined by local assessors to be the total taxable value of land and additions on the property. | Land | Improvement |
|---|---|---|---|---|
| 2023 | $6,204 | $97,800 | $25,500 | $72,300 |
| 2022 | $5,988 | $97,800 | $25,500 | $72,300 |
| 2021 | $6,015 | $97,800 | $25,500 | $72,300 |
| 2020 | $5,882 | $85,050 | $22,180 | $62,870 |
| 2019 | $5,499 | $85,050 | $22,180 | $62,870 |
| 2018 | $5,359 | $77,100 | $21,930 | $55,170 |
| 2017 | $5,166 | $77,100 | $21,930 | $55,170 |
| 2016 | $5,148 | $77,100 | $21,930 | $55,170 |
| 2015 | $5,148 | $77,100 | $21,930 | $55,170 |
| 2014 | $4,578 | $72,110 | $21,930 | $50,180 |
| 2013 | $4,581 | $72,110 | $21,930 | $50,180 |
Mortgage History
| Date | Status | Loan Amount | Loan Type |
|---|---|---|---|
| Open | $335,000 | VA | |
| Previous Owner | $60,000 | Credit Line Revolving | |
| Previous Owner | $206,300 | New Conventional | |
| Previous Owner | $200,000 | New Conventional | |
| Previous Owner | $225,000 | No Value Available | |
| Previous Owner | $181,800 | No Value Available | |
| Closed | $7,908 | No Value Available |
Deed History
| Date | Type | Sale Price | Title Company |
|---|---|---|---|
| Warranty Deed | $335,000 | First Source Title | |
| Interfamily Deed Transfer | -- | Inspire Closing Services Llc | |
| Warranty Deed | $250,000 | None Available | |
| Fiduciary Deed | -- | None Available | |
| Interfamily Deed Transfer | -- | -- | |
| Warranty Deed | $225,900 | Midland Title Security Inc | |
| Quit Claim Deed | -- | Midland Title Security Inc | |
| Deed | -- | -- |
Similar Homes in the area
Source: MLS Now
MLS Number: 5045195
APN: 27-B-052-C-00-018
- 0 Lost Nation Rd
- 2608 Lost Nation Rd
- 38514 Fairway Glenn Blvd
- 38581 Ranally Way
- 664 Saint Lawrence Blvd
- 7129 Welland Dr
- 2898 Lost Nation Rd
- 38185 Drury Ln
- 38248 Hurricane Dr
- 552 Saint Lawrence Blvd
- 7392 Avon Dr
- 3047 Nantucket Dr
- 282 Courtland Blvd
- 6811 Farmingdale Ln Unit R62
- 36945 Shoreham Dr
- 246 Courtland Blvd
- 332 Parkway Dr
- 38392 Sheerwater Ln
- 38425 North Ln Unit C203
- 229 Shore Dr
