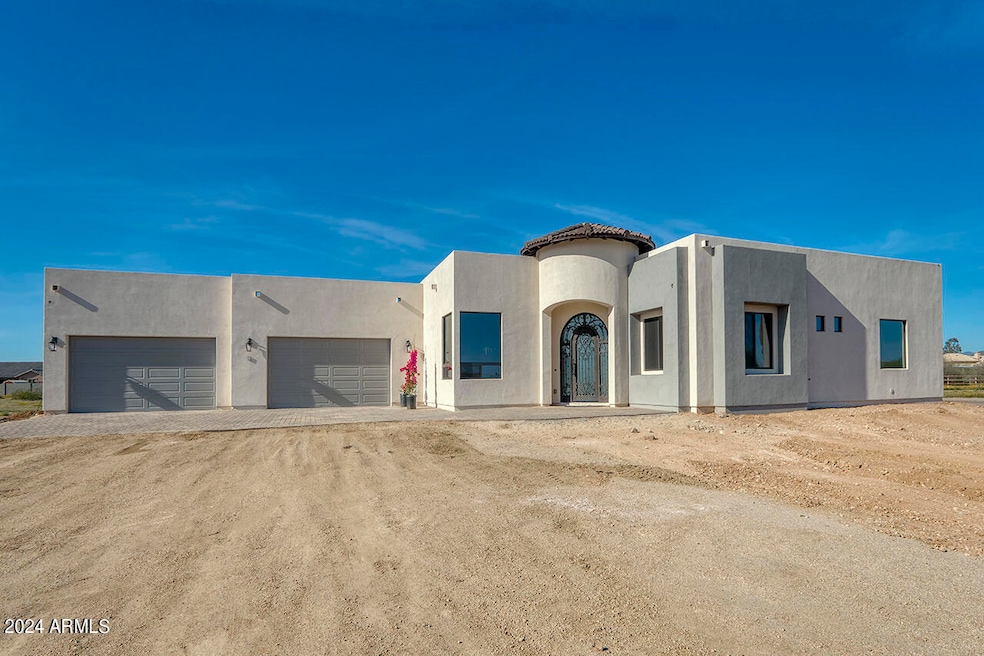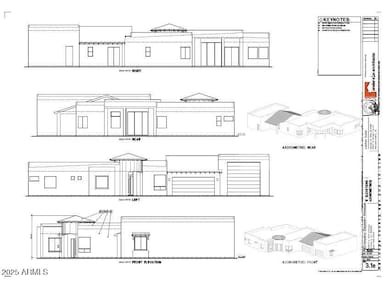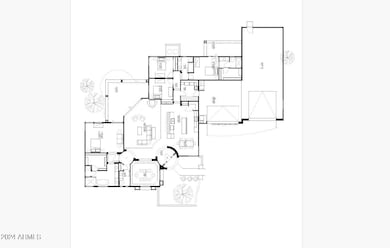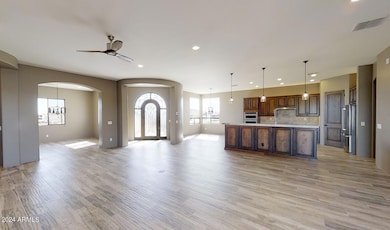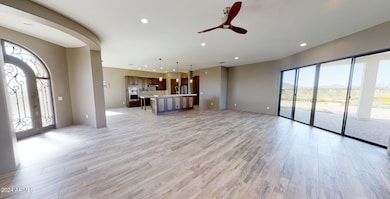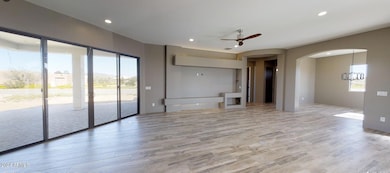
38718 N 24th Ave Phoenix, AZ 85086
North Gateway NeighborhoodEstimated payment $7,085/month
Highlights
- Horses Allowed On Property
- RV Garage
- Two Primary Bathrooms
- Sunset Ridge Elementary School Rated A-
- 1.11 Acre Lot
- Mountain View
About This Home
NOTE PHOTOS/TOUR OF ANOTHER PROPERTY SAME FLOORPLAN. This one will have an attached RV Garage! Your future sanctuary, a stunning custom home in the serene Desert Hills community, scheduled for completion in late 2025. This exceptional 2,926sf residence offers unparalleled luxury and functionality, designed to cater to your every need. The expansive great room features a formal dining area and views through a wall of windows, flooding the space with natural light and offering a seamless connection to the outdoors. With 4 bedrooms PLUS DEN and 3.5 bathrooms, this split floorplan is the perfect size. The fourth bedroom features an ensuite and walk-in closet, providing flexibility and privacy for guests or multi-generational living. The luxurious owner's suite is a true retreat, with a private exit to the backyard and large bathroom boasting a spacious shower & separate freestanding tub. A large walk-in closet with built-in organizers ensures ample storage and effortless organization. A gourmet Kitchen is the heart of the home, featuring large double islands with slab granite countertops and a striking full-height backsplash. Equipped with upgraded stainless-steel appliances, a pot filler, a gas range, and custom cabinets, this kitchen is a chef's dream. A large walk-in pantry offers ample storage for all your culinary needs. Recessed lighting, upscale pendant and chandeliers, as well as above and below cabinet lighting add a touch of sophistication and ambiance. Each full bathroom is adorned with tiled surrounds, adding a touch of elegance and sophistication. A conveniently located half bath is perfect for guests, and features stylish fixtures and finishes. Included is an oversized super garage, with an extended length 2.5 car garage and 8ft-high door, as well as an attached RV garage, providing ample space for vehicles, storage, and hobbies. Crafted with care and precision by local builder, Dynamic Desert Homes, who's known for their commitment to quality and excellence in home building. Built with 2x6 construction and spray foam insulation on a post-tension slab, this home is designed for durability and energy efficiency. Nestled on a generous 1-acre lot, there's plenty of space for outdoor activities, gardening, or even adding a pool. No HOA! Bring the toys! Horses, boats, trailers are all welcome here. Located in the serene rural area of Desert Hills, this home offers a peaceful retreat away from the hustle and bustle of the city, yet remains conveniently close to the essential amenities. Taxes are estimated and not yet assessed by county. PHOTOS AND VIRTUAL TOUR ARE OF ANOTHER PROPERTY OF SAME FLOORPLAN. SOME FEATURES, COLORS, FIXTURES AND DESIGNS WILL VARY.
Home Details
Home Type
- Single Family
Est. Annual Taxes
- $1,300
Year Built
- Built in 2025 | Under Construction
Lot Details
- 1.11 Acre Lot
- Desert faces the front and back of the property
Parking
- 6 Car Direct Access Garage
- 3 Open Parking Spaces
- Garage ceiling height seven feet or more
- Garage Door Opener
- RV Garage
Home Design
- Home to be built
- Wood Frame Construction
- Spray Foam Insulation
- Built-Up Roof
- Stucco
Interior Spaces
- 2,926 Sq Ft Home
- 1-Story Property
- Ceiling height of 9 feet or more
- Ceiling Fan
- Double Pane Windows
- Mountain Views
- Washer and Dryer Hookup
Kitchen
- Breakfast Bar
- Gas Cooktop
- Built-In Microwave
- ENERGY STAR Qualified Appliances
- Kitchen Island
- Granite Countertops
Flooring
- Carpet
- Tile
Bedrooms and Bathrooms
- 4 Bedrooms
- Two Primary Bathrooms
- Primary Bathroom is a Full Bathroom
- 3.5 Bathrooms
- Dual Vanity Sinks in Primary Bathroom
- Bathtub With Separate Shower Stall
Schools
- Sunset Ridge Elementary - Phoenix
- Boulder Creek High School
Utilities
- Refrigerated Cooling System
- Zoned Heating
- Propane
- Shared Well
- Septic Tank
Additional Features
- No Interior Steps
- Covered patio or porch
- Horses Allowed On Property
Community Details
- No Home Owners Association
- Association fees include no fees
- Built by Dynamic Desert Homes
- Unincorporated County Subdivision, Plan 2826
Listing and Financial Details
- Assessor Parcel Number 203-13-019-N
Map
Home Values in the Area
Average Home Value in this Area
Tax History
| Year | Tax Paid | Tax Assessment Tax Assessment Total Assessment is a certain percentage of the fair market value that is determined by local assessors to be the total taxable value of land and additions on the property. | Land | Improvement |
|---|---|---|---|---|
| 2025 | $1,203 | $10,221 | $10,221 | -- |
| 2024 | $1,145 | $9,734 | $9,734 | -- |
| 2023 | $1,145 | $19,725 | $19,725 | $0 |
| 2022 | $1,228 | $14,031 | $14,031 | $0 |
Property History
| Date | Event | Price | Change | Sq Ft Price |
|---|---|---|---|---|
| 06/16/2024 06/16/24 | For Sale | $1,250,000 | -- | $427 / Sq Ft |
Deed History
| Date | Type | Sale Price | Title Company |
|---|---|---|---|
| Warranty Deed | $1,500,000 | Roc Title Agency |
Mortgage History
| Date | Status | Loan Amount | Loan Type |
|---|---|---|---|
| Previous Owner | $950,000 | New Conventional |
About the Listing Agent

Hello … my name is Shannon Collins, Arizona Native, and licensed Realtor for more than 28 years. I have been serving the Valley of the Sun as a full-time Realtor for more than 2 decades and I would thoroughly WELCOME the opportunity to answer and help with any questions or concerns regarding your real estate needs and the move involved. I spent years running a successful real estate team, but a few years ago I elected to focus on a more personal style for my business. “I am committed to the
Shannon's Other Listings
Source: Arizona Regional Multiple Listing Service (ARMLS)
MLS Number: 6719991
APN: 203-13-019N
- 2611 W Trapanotto Rd
- 2729 W Dolores Rd
- 2819 W Canyon Creek Rd
- 2614 W Florimond Rd
- 1829 W Cloud Rd
- 35210 N 26th Dr
- 2914 W Caravaggio Ln
- 35322 N 27th Ln
- 2924 W Here to There Dr
- 0 W Sentinel Rock Rd Unit 2 6687283
- 2515 W Vía Savelli
- 1801 W Sentinel Rock Rd Unit 1
- 35925 N 30th Dr
- 3002 W Donatello Dr
- 1508 W Maddock Rd
- 3005 W Donatello Dr
- 2926 W Maddock Rd
- 3025 W Sentinel Rock Rd
- 36524 N 17th Ave
- 2525 W Sat Nam Way
