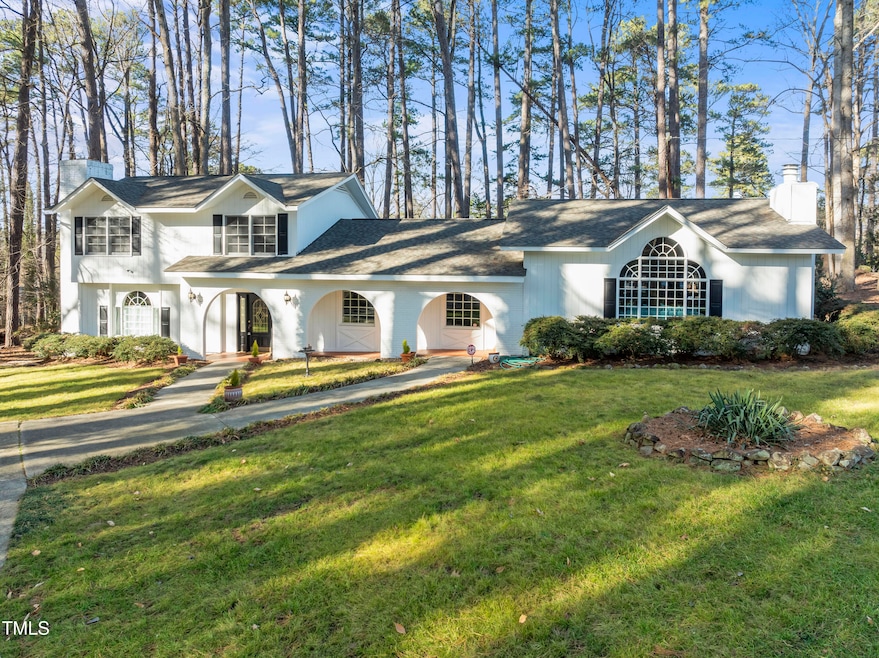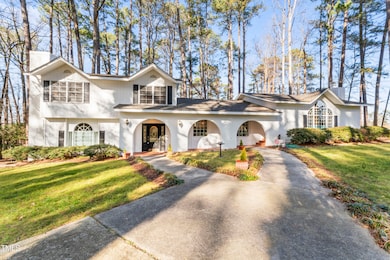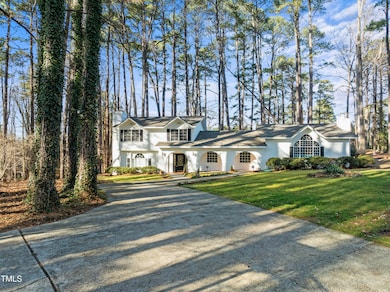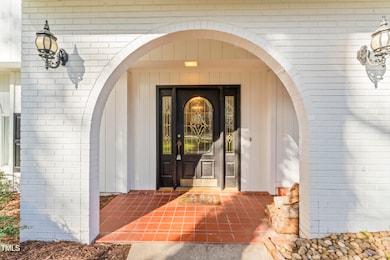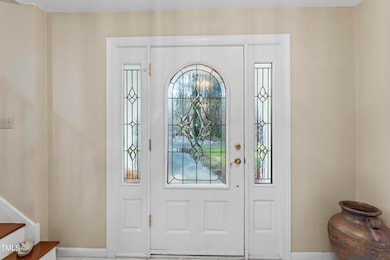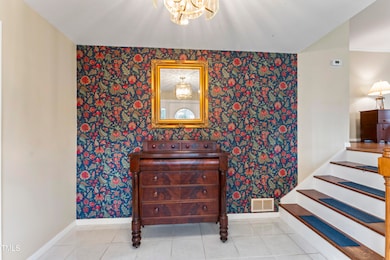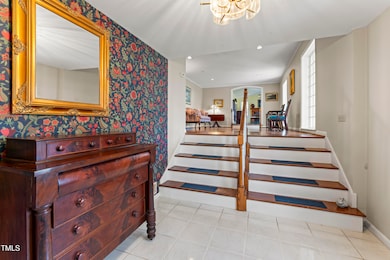
3872 Hope Valley Rd Durham, NC 27707
Hope Valley NeighborhoodEstimated payment $5,955/month
Highlights
- View of Trees or Woods
- Deck
- Family Room with Fireplace
- 0.99 Acre Lot
- Secluded Lot
- Partially Wooded Lot
About This Home
This charming 4-bedroom, 3-full bath, multi-level home is nestled among .99 acres of a towering Carolina pine forest. You enter the home on the 1st floor Level 1. There you find a tiled entry. The large primary bedroom and walk-in-closet have beautiful parquet floors and a tiled bathroom with jacuzzi tub and walk-in shower. An adjacent study with a wood-burning brick fireplace and parquet floors lead back to the home's entry.
The 1st floor Level 2 has the primary living spaces including: living room, family room, dining room, kitchen, breakfast nook, and sunroom. The galley style kitchen has quartz countertops, a tile floor, white appliances and ample cabinet space. The sunroom has a pass-through window into the kitchen, a tile floor, a raised ceiling, a wall of windows provides generous light, and the sliding glass doors exit to the exterior wood deck. There is a 2nd fireplace with stained-glass windows encased around it in the family room. Arched doorways, crown molding, 9 ft ceilings, parquet and hardwood floors enhance this level. The 2nd floor has three hardwood-floored bedrooms and two tiled full baths. One bedroom has been used as an at-home office.
All furnishings available to buyer. This large lot could hold an ADU or be re-platted for multiple homesites. Lot zoned RS-10.
Home Details
Home Type
- Single Family
Est. Annual Taxes
- $8,980
Year Built
- Built in 1961
Lot Details
- 0.99 Acre Lot
- Property fronts a state road
- Native Plants
- Secluded Lot
- Lot Has A Rolling Slope
- Partially Wooded Lot
- Many Trees
- Private Yard
- Back and Front Yard
- Property is zoned RS-10
Home Design
- Traditional Architecture
- Brick Exterior Construction
- Brick Foundation
- Shingle Roof
- Asphalt Roof
- Wood Siding
- Lead Paint Disclosure
Interior Spaces
- 3,587 Sq Ft Home
- 2-Story Property
- Crown Molding
- Smooth Ceilings
- High Ceiling
- Wood Burning Fireplace
- Raised Hearth
- Gas Log Fireplace
- Blinds
- Wood Frame Window
- Window Screens
- Entrance Foyer
- Family Room with Fireplace
- 2 Fireplaces
- Living Room
- Breakfast Room
- Dining Room
- Den with Fireplace
- Sun or Florida Room
- Storage
- Views of Woods
Kitchen
- Built-In Electric Oven
- Electric Range
- Dishwasher
- Quartz Countertops
Flooring
- Wood
- Parquet
- Ceramic Tile
Bedrooms and Bathrooms
- 4 Bedrooms
- Primary Bedroom on Main
- Walk-In Closet
- 3 Full Bathrooms
- Separate Shower in Primary Bathroom
- Walk-in Shower
Laundry
- Laundry Room
- Washer and Dryer
Attic
- Pull Down Stairs to Attic
- Unfinished Attic
Basement
- Sump Pump
- Crawl Space
Home Security
- Home Security System
- Fire and Smoke Detector
Parking
- 4 Parking Spaces
- No Garage
- Private Driveway
- Paved Parking
- 4 Open Parking Spaces
- Outside Parking
Outdoor Features
- Deck
- Fire Pit
- Outdoor Storage
- Outdoor Grill
- Rain Gutters
- Front Porch
Schools
- Murray Massenburg Elementary School
- Githens Middle School
- Jordan High School
Utilities
- Cooling System Powered By Gas
- Multiple cooling system units
- Forced Air Heating System
- Heating System Uses Natural Gas
- Heat Pump System
- Vented Exhaust Fan
- Natural Gas Connected
- Electric Water Heater
- Phone Available
- Cable TV Available
Additional Features
- Accessible Bedroom
- Property is near a golf course
- Grass Field
Community Details
- No Home Owners Association
Listing and Financial Details
- Assessor Parcel Number 0719-67-4325
Map
Home Values in the Area
Average Home Value in this Area
Tax History
| Year | Tax Paid | Tax Assessment Tax Assessment Total Assessment is a certain percentage of the fair market value that is determined by local assessors to be the total taxable value of land and additions on the property. | Land | Improvement |
|---|---|---|---|---|
| 2024 | $8,980 | $643,790 | $199,300 | $444,490 |
| 2023 | $8,433 | $643,790 | $199,300 | $444,490 |
| 2022 | $8,240 | $643,790 | $199,300 | $444,490 |
| 2021 | $8,685 | $681,765 | $237,275 | $444,490 |
| 2020 | $8,480 | $681,765 | $237,275 | $444,490 |
| 2019 | $8,480 | $681,765 | $237,275 | $444,490 |
| 2018 | $7,109 | $524,052 | $155,687 | $368,365 |
| 2017 | $6,940 | $591,364 | $147,062 | $444,302 |
| 2016 | $8,552 | $657,263 | $147,062 | $510,201 |
| 2015 | $7,055 | $509,628 | $208,737 | $300,891 |
| 2014 | $7,055 | $509,628 | $208,737 | $300,891 |
Property History
| Date | Event | Price | Change | Sq Ft Price |
|---|---|---|---|---|
| 03/21/2025 03/21/25 | Price Changed | $950,000 | -9.5% | $265 / Sq Ft |
| 02/05/2025 02/05/25 | For Sale | $1,050,000 | -- | $293 / Sq Ft |
Deed History
| Date | Type | Sale Price | Title Company |
|---|---|---|---|
| Warranty Deed | $80,000 | None Available | |
| Warranty Deed | -- | -- | |
| Interfamily Deed Transfer | -- | -- |
Mortgage History
| Date | Status | Loan Amount | Loan Type |
|---|---|---|---|
| Open | $284,000 | New Conventional | |
| Previous Owner | $126,150 | New Conventional | |
| Previous Owner | $100,000 | New Conventional | |
| Previous Owner | $52,000 | Credit Line Revolving | |
| Previous Owner | $218,000 | Unknown | |
| Previous Owner | $220,000 | No Value Available |
About the Listing Agent

I am a full-service residential REALTOR® and work as both a Listing Agent and as a Buyer's Agent. My goal is to provide superior customer service to all of my clients, to be attentive to their needs, to protect their interests, and to negotiate on their behalf. As a listing agent, I will utilize my 50+ years of experience and connections as a local resident and marketer to bring buyers to your home. My extensive local market knowledge allows me to find the homes that best fit my buyer's needs.
Steed's Other Listings
Source: Doorify MLS
MLS Number: 10074697
APN: 124534
- 2801 Chelsea Cir
- 4008 Hope Valley Rd
- 3916 Dover Rd
- 3541 Rugby Rd
- 4901 Harwood Ct
- 3613 Hope Valley Rd
- 4913 Carlton Crossing Dr
- 903 Teague Place
- 4 Kimberly Dr
- 3415 Rugby Rd
- 4 Birkdale Ct
- 4818 Glendarion Dr
- 12 Montcrest Dr
- 21 Kimberly Dr
- 360 Red Elm Dr
- 5203 Longwood Dr
- 5205 Longwood Dr
- 4308 Brynwood Ave
- 345 Red Elm Dr
- 3908 Sturbridge Dr
