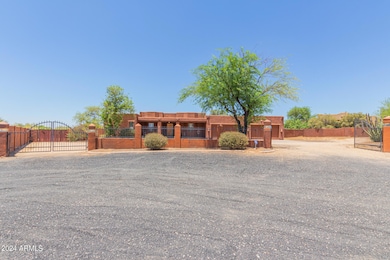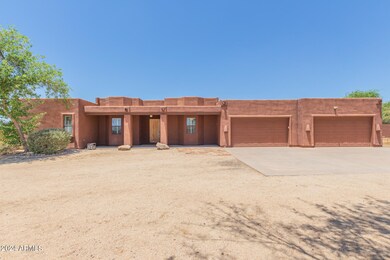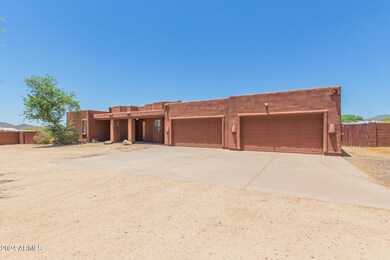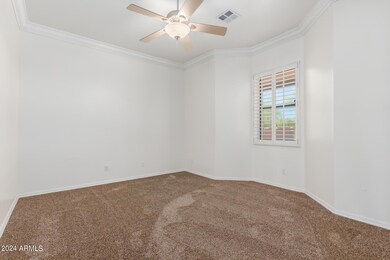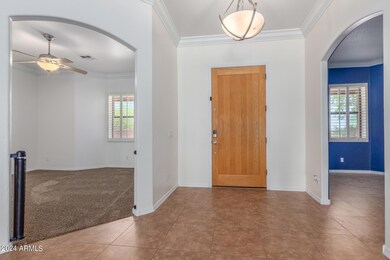
38724 N 10th St Phoenix, AZ 85086
Highlights
- Horses Allowed On Property
- Private Pool
- Gated Parking
- Desert Mountain Middle School Rated A-
- RV Gated
- Two Primary Bathrooms
About This Home
As of February 2025Stunning & tranquil family home nestled on a 1+ acre quiet cul-de-sac lot, NO HOA, an RV gate & an open concept floor plan! 4 total bedrooms PLUS A DEN. 3.5 baths, including 2 master baths. Crown molded 12-foot ceilings, plantation shutters, updated fixtures throughout. The kitchen features maple crown molded cabinets, granite countertops, an island with a veggie sink, a butler's pantry, soft water & filtration, stainless steel GE monogram dishwashers (2) & an oversized refrigerator! AC's, pool equipment, water heater, soft water AND new windows all installed within the last 18 months!! Relax or entertain in the fully custom resort style backyard with a ramada, built-in BBQ, fire pit, & a fenced 6'7'' deep pool with a Baja step! BRAND NEW ARTIFICIAL TURF JUST INSTALLED!! GOT TOYS??? Extended depth 4-car garage has epoxy floors, overhead storage, a built-in workbench, 30/50 amp RV outlet & more!!
Last Agent to Sell the Property
Set in Stone Realty & Property Mgmt License #BR640143000
Home Details
Home Type
- Single Family
Est. Annual Taxes
- $5,303
Year Built
- Built in 2005
Lot Details
- 1.13 Acre Lot
- Cul-De-Sac
- Desert faces the front and back of the property
- Block Wall Fence
- Front and Back Yard Sprinklers
- Sprinklers on Timer
- Private Yard
- Grass Covered Lot
Parking
- 4 Car Direct Access Garage
- Garage ceiling height seven feet or more
- Garage Door Opener
- Circular Driveway
- Gated Parking
- RV Gated
Home Design
- Santa Fe Architecture
- Wood Frame Construction
- Built-Up Roof
- Stucco
Interior Spaces
- 3,184 Sq Ft Home
- 1-Story Property
- Ceiling height of 9 feet or more
- Ceiling Fan
- Gas Fireplace
- Double Pane Windows
- Low Emissivity Windows
- Solar Screens
- Family Room with Fireplace
- Mountain Views
Kitchen
- Eat-In Kitchen
- Breakfast Bar
- Built-In Microwave
- Kitchen Island
- Granite Countertops
Flooring
- Floors Updated in 2021
- Carpet
- Tile
Bedrooms and Bathrooms
- 4 Bedrooms
- Two Primary Bathrooms
- Primary Bathroom is a Full Bathroom
- 3.5 Bathrooms
- Dual Vanity Sinks in Primary Bathroom
- Hydromassage or Jetted Bathtub
- Bathtub With Separate Shower Stall
Pool
- Pool Updated in 2021
- Private Pool
- Fence Around Pool
- Diving Board
Outdoor Features
- Covered patio or porch
- Gazebo
- Built-In Barbecue
- Playground
Schools
- Desert Mountain Elementary
- Boulder Creek Elementary School - Phoenix High School
Utilities
- Refrigerated Cooling System
- Zoned Heating
- Water Filtration System
- Water Softener
- Septic Tank
- High Speed Internet
- Cable TV Available
Additional Features
- No Interior Steps
- Horses Allowed On Property
Community Details
- No Home Owners Association
- Association fees include no fees
- Bascom Hills Subdivision
Listing and Financial Details
- Tax Lot 10
- Assessor Parcel Number 211-49-010-J
Map
Home Values in the Area
Average Home Value in this Area
Property History
| Date | Event | Price | Change | Sq Ft Price |
|---|---|---|---|---|
| 02/14/2025 02/14/25 | Sold | $985,000 | 0.0% | $309 / Sq Ft |
| 08/22/2024 08/22/24 | Rented | $4,000 | 0.0% | -- |
| 08/16/2024 08/16/24 | For Rent | $4,000 | 0.0% | -- |
| 08/15/2024 08/15/24 | Rented | $4,000 | 0.0% | -- |
| 07/18/2024 07/18/24 | Price Changed | $4,000 | 0.0% | $1 / Sq Ft |
| 07/18/2024 07/18/24 | Price Changed | $995,000 | -2.9% | $313 / Sq Ft |
| 07/05/2024 07/05/24 | Price Changed | $1,025,000 | -2.4% | $322 / Sq Ft |
| 06/19/2024 06/19/24 | For Sale | $1,050,000 | 0.0% | $330 / Sq Ft |
| 06/10/2024 06/10/24 | Price Changed | $4,500 | -5.3% | $1 / Sq Ft |
| 05/30/2024 05/30/24 | Price Changed | $4,750 | -4.9% | $1 / Sq Ft |
| 05/15/2024 05/15/24 | For Rent | $4,995 | 0.0% | -- |
| 09/27/2021 09/27/21 | Sold | $820,000 | -0.6% | $258 / Sq Ft |
| 08/07/2021 08/07/21 | Pending | -- | -- | -- |
| 07/23/2021 07/23/21 | For Sale | $825,000 | -- | $259 / Sq Ft |
Tax History
| Year | Tax Paid | Tax Assessment Tax Assessment Total Assessment is a certain percentage of the fair market value that is determined by local assessors to be the total taxable value of land and additions on the property. | Land | Improvement |
|---|---|---|---|---|
| 2025 | $5,601 | $52,698 | -- | -- |
| 2024 | $5,303 | $50,188 | -- | -- |
| 2023 | $5,303 | $72,730 | $14,540 | $58,190 |
| 2022 | $5,094 | $51,150 | $10,230 | $40,920 |
| 2021 | $5,195 | $50,360 | $10,070 | $40,290 |
| 2020 | $5,077 | $49,770 | $9,950 | $39,820 |
| 2019 | $4,903 | $46,200 | $9,240 | $36,960 |
| 2018 | $4,722 | $45,970 | $9,190 | $36,780 |
| 2017 | $4,622 | $43,450 | $8,690 | $34,760 |
| 2016 | $4,186 | $43,810 | $8,760 | $35,050 |
| 2015 | $3,823 | $39,500 | $7,900 | $31,600 |
Mortgage History
| Date | Status | Loan Amount | Loan Type |
|---|---|---|---|
| Open | $815,062 | VA | |
| Previous Owner | $22,900 | Credit Line Revolving | |
| Previous Owner | $738,000 | New Conventional | |
| Previous Owner | $70,000 | Credit Line Revolving | |
| Previous Owner | $560,000 | Unknown | |
| Previous Owner | $180,000 | Credit Line Revolving | |
| Previous Owner | $125,000 | Credit Line Revolving | |
| Previous Owner | $90,000 | Credit Line Revolving | |
| Previous Owner | $15,000 | Credit Line Revolving | |
| Previous Owner | $395,000 | Fannie Mae Freddie Mac | |
| Previous Owner | $263,900 | New Conventional | |
| Previous Owner | $215,000 | Unknown | |
| Closed | $65,950 | No Value Available |
Deed History
| Date | Type | Sale Price | Title Company |
|---|---|---|---|
| Warranty Deed | $985,000 | Security Title Agency | |
| Warranty Deed | $820,000 | Premier Title Agency | |
| Warranty Deed | $329,921 | -- | |
| Interfamily Deed Transfer | -- | -- |
Similar Homes in the area
Source: Arizona Regional Multiple Listing Service (ARMLS)
MLS Number: 6720982
APN: 211-49-010J
- 38820 N 10th St
- 817 E Irvine Rd
- 730 E Tanya Trail
- 922 E Desert Hills Estate Dr
- 39012 N 8th St
- 512 E Tanya Trail
- 38604 N 12th St
- 730 E Mesquite St
- 351xx N 7th St
- 501 E Desert Hills Estate Dr
- 130 E Jordon Ln
- 205 E Irvine Rd
- 446XX N 10th Way Unit LOT 4
- 446XX N 10th Way Unit LOT 3
- 39610 N 12th St
- 39730 N New River Rd
- 39720 N 7th St
- 43 E Desert Hills Dr
- 42400 N Central Ave Unit C
- 42400 N Central Ave Unit D

