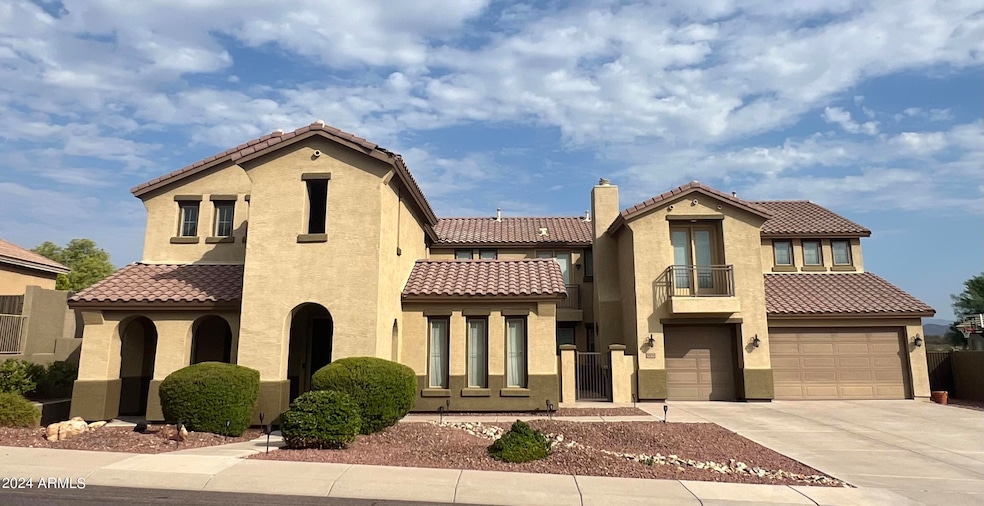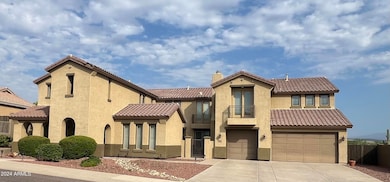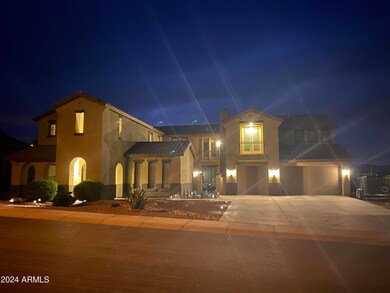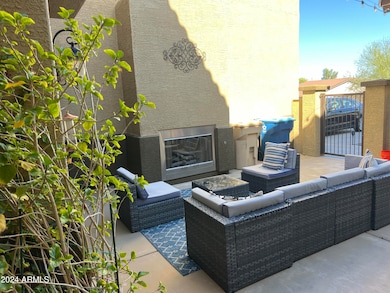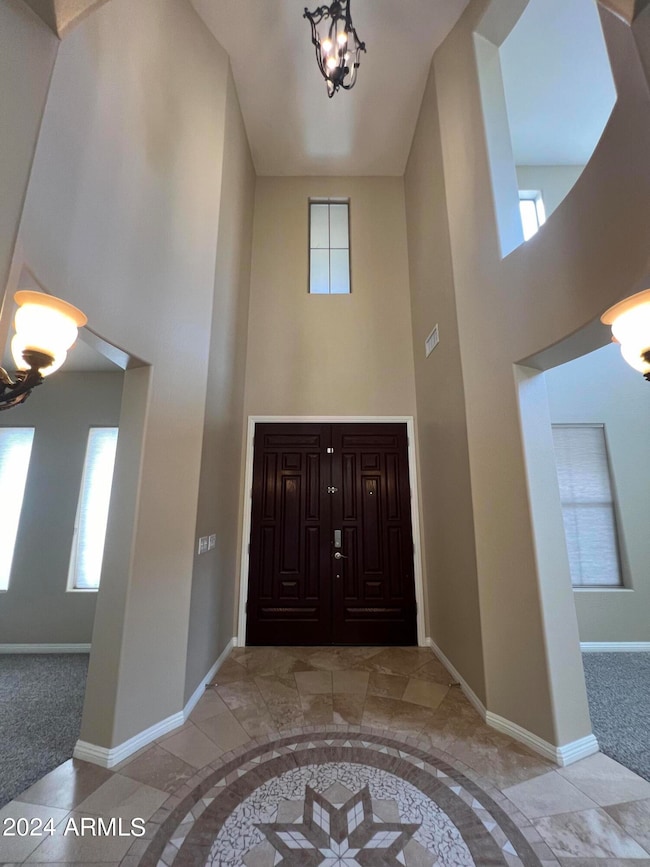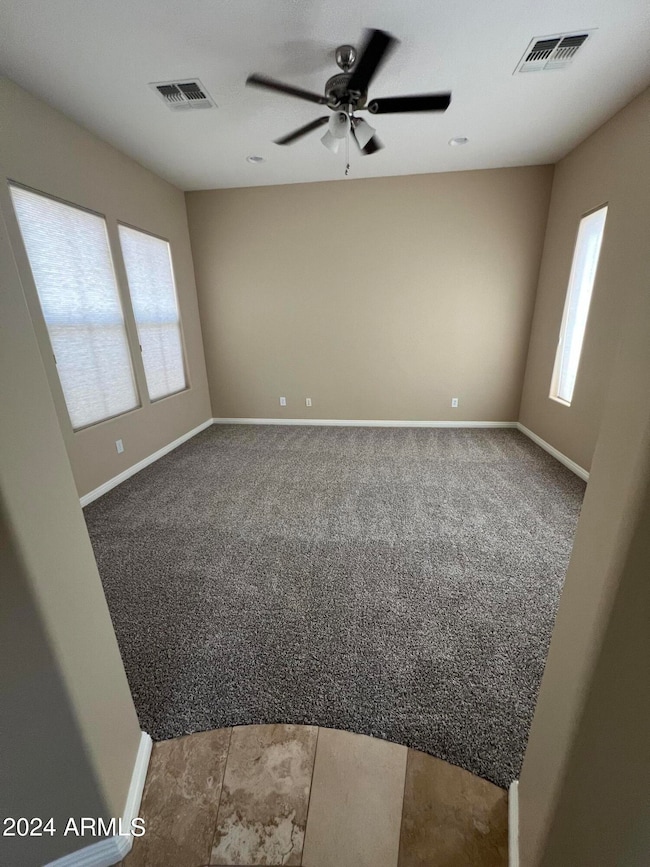
38730 N Donovan Ln Phoenix, AZ 85086
Estimated payment $6,658/month
Highlights
- Fitness Center
- RV Gated
- 0.32 Acre Lot
- Canyon Springs STEM Academy Rated A-
- City Lights View
- Clubhouse
About This Home
WOW Breathtaking Vista's from every room Enjoy the City lights from your own home. So much privacy, no neighbors in front of you or looking in your backyard! Unbelievable indoor ,outdoor entertainment. Courtyard w/ Fireplace to enjoy in the winter and evenings. Travertine stone flooring throughout the downstairs. Hand scraped hardwood floors nested in the family room w/ a fireplace to enjoy.Gorgeous Granite counter tops & stone backslash in your Kitchen. Soaring ceiling in the dining area. Mutigerenational living ensuite downstairs. Huge master bedroom upstairs to enjoy the amazing views with plus huge closet. Bonus room w/ cabinets in it. Perfect for a family fun room. Bonus downstairs where a 4 car garage was.A man cave or arts / craft room. RV gate. 5 bed & 4.5 bath. Owner Agent
Home Details
Home Type
- Single Family
Est. Annual Taxes
- $5,223
Year Built
- Built in 2006
Lot Details
- 0.32 Acre Lot
- Wrought Iron Fence
- Block Wall Fence
- Artificial Turf
- Front Yard Sprinklers
- Private Yard
HOA Fees
- $85 Monthly HOA Fees
Parking
- 6 Open Parking Spaces
- 3 Car Garage
- RV Gated
Property Views
- City Lights
- Mountain
Home Design
- Wood Frame Construction
- Tile Roof
- Stucco
Interior Spaces
- 5,065 Sq Ft Home
- 2-Story Property
- Vaulted Ceiling
- Ceiling Fan
- Gas Fireplace
- Double Pane Windows
- Living Room with Fireplace
- 2 Fireplaces
Kitchen
- Kitchen Updated in 2024
- Eat-In Kitchen
- Breakfast Bar
- Gas Cooktop
- Built-In Microwave
- Kitchen Island
- Granite Countertops
Flooring
- Floors Updated in 2024
- Carpet
- Laminate
- Stone
Bedrooms and Bathrooms
- 5 Bedrooms
- Primary Bathroom is a Full Bathroom
- 4.5 Bathrooms
- Dual Vanity Sinks in Primary Bathroom
- Bathtub With Separate Shower Stall
Home Security
- Security System Owned
- Smart Home
Outdoor Features
- Balcony
- Outdoor Fireplace
- Playground
Schools
- Anthem Elementary And Middle School
- Boulder Creek High School
Utilities
- Cooling Available
- Heating System Uses Natural Gas
- Plumbing System Updated in 2024
- Water Softener
- High Speed Internet
- Cable TV Available
Listing and Financial Details
- Tax Lot 49
- Assessor Parcel Number 203-10-869
Community Details
Overview
- Association fees include ground maintenance
- Acc Association, Phone Number (602) 742-6050
- Built by Pulte
- Anthem Unit 73 Subdivision, Spirit Floorplan
Amenities
- Clubhouse
- Theater or Screening Room
- Recreation Room
Recreation
- Tennis Courts
- Community Playground
- Fitness Center
- Community Pool
- Community Spa
- Bike Trail
Map
Home Values in the Area
Average Home Value in this Area
Tax History
| Year | Tax Paid | Tax Assessment Tax Assessment Total Assessment is a certain percentage of the fair market value that is determined by local assessors to be the total taxable value of land and additions on the property. | Land | Improvement |
|---|---|---|---|---|
| 2025 | $5,551 | $50,195 | -- | -- |
| 2024 | $5,223 | $47,805 | -- | -- |
| 2023 | $5,223 | $62,850 | $12,570 | $50,280 |
| 2022 | $4,987 | $47,670 | $9,530 | $38,140 |
| 2021 | $5,079 | $44,900 | $8,980 | $35,920 |
| 2020 | $4,962 | $42,170 | $8,430 | $33,740 |
| 2019 | $4,857 | $41,010 | $8,200 | $32,810 |
| 2018 | $4,698 | $39,770 | $7,950 | $31,820 |
| 2017 | $4,593 | $38,670 | $7,730 | $30,940 |
| 2016 | $3,932 | $39,610 | $7,920 | $31,690 |
| 2015 | $3,781 | $38,080 | $7,610 | $30,470 |
Property History
| Date | Event | Price | Change | Sq Ft Price |
|---|---|---|---|---|
| 03/27/2025 03/27/25 | Price Changed | $1,099,800 | 0.0% | $217 / Sq Ft |
| 08/24/2024 08/24/24 | Price Changed | $1,100,000 | -3.1% | $217 / Sq Ft |
| 08/04/2024 08/04/24 | Price Changed | $1,135,000 | -1.3% | $224 / Sq Ft |
| 07/28/2024 07/28/24 | Price Changed | $1,150,000 | -4.2% | $227 / Sq Ft |
| 07/25/2024 07/25/24 | Price Changed | $1,200,000 | 0.0% | $237 / Sq Ft |
| 07/25/2024 07/25/24 | For Sale | $1,200,000 | +9.1% | $237 / Sq Ft |
| 05/11/2024 05/11/24 | Off Market | $1,100,000 | -- | -- |
| 05/11/2024 05/11/24 | For Sale | $1,100,000 | +100.4% | $217 / Sq Ft |
| 06/28/2019 06/28/19 | Sold | $549,000 | -0.2% | $112 / Sq Ft |
| 05/24/2019 05/24/19 | Pending | -- | -- | -- |
| 04/10/2019 04/10/19 | For Sale | $549,900 | -- | $112 / Sq Ft |
Deed History
| Date | Type | Sale Price | Title Company |
|---|---|---|---|
| Warranty Deed | $549,900 | Pioneer Title Agency Inc | |
| Interfamily Deed Transfer | -- | Pioneer Title Agency Inc | |
| Trustee Deed | $454,000 | Accommodation | |
| Interfamily Deed Transfer | -- | Accommodation | |
| Corporate Deed | $774,036 | Sun Title Agency Co | |
| Corporate Deed | -- | Sun Title Agency Co |
Mortgage History
| Date | Status | Loan Amount | Loan Type |
|---|---|---|---|
| Open | $54,500 | Credit Line Revolving | |
| Open | $439,920 | New Conventional | |
| Previous Owner | $386,000 | Stand Alone First | |
| Previous Owner | $77,403 | Stand Alone Second | |
| Previous Owner | $619,228 | New Conventional | |
| Previous Owner | $77,403 | Stand Alone Second |
Similar Homes in the area
Source: Arizona Regional Multiple Listing Service (ARMLS)
MLS Number: 6690310
APN: 203-10-869
- 38724 N Donovan Ln
- 3446 W Valley View Trail
- 0. W Irvine - Lot H Rd
- 0 W Irvine - Lot J Rd
- 3816 W Adamanda Ct
- 0. W Irvine - Lot G Rd Unit G
- 0. W Irvine - Lot K Rd
- 38516 N 34th Ave
- 3440 W Mesquite St
- 3767 W Desert Creek Ln
- 39004 N 33rd Ave
- 0 N 33 Rd Dr W Unit 3 6741960
- 3295 W Mesquite St
- 38016 N Pagoda Ln
- 3419 W Thoreau Ln
- 37859 N 34th Ave Unit B
- 3331 W Hemingway Ln
- 3544 W Twain Dr
- 3015 W Irvine Rd
- 3007 W Jordon Ln
