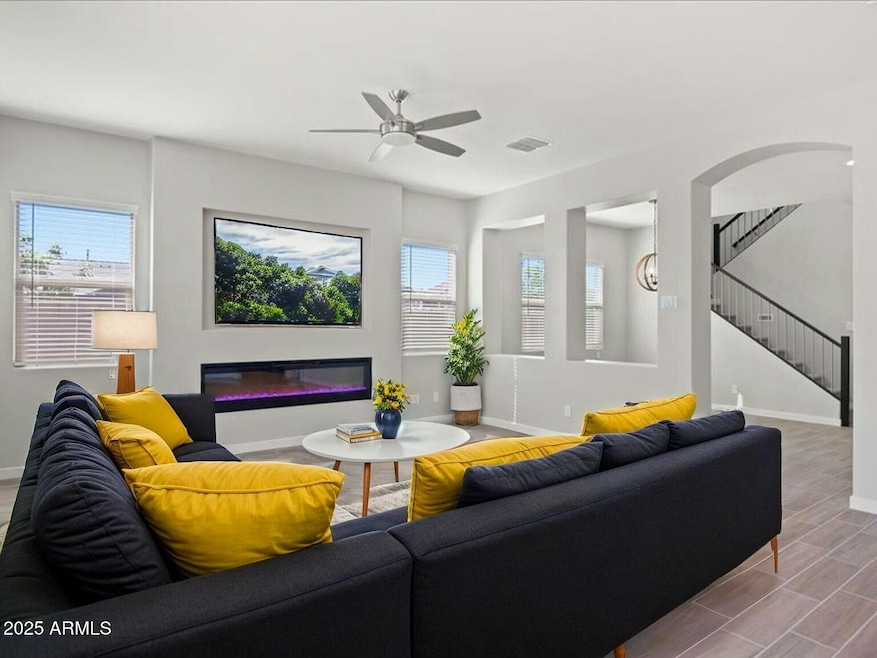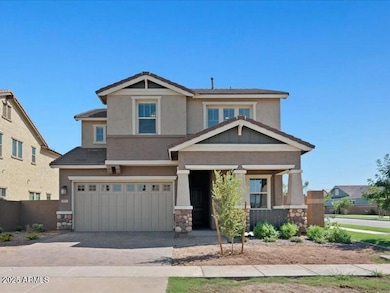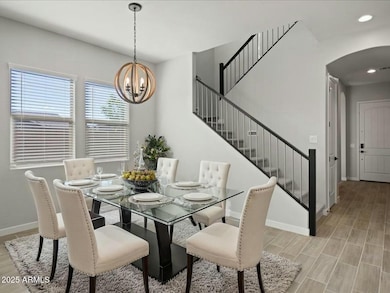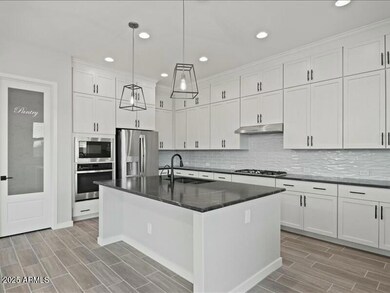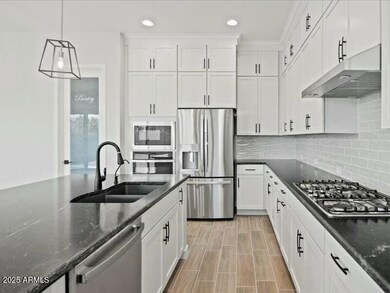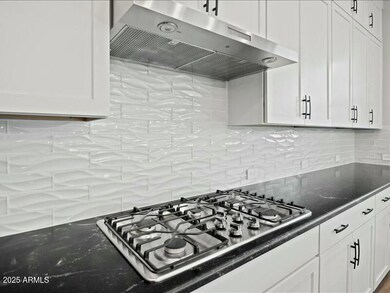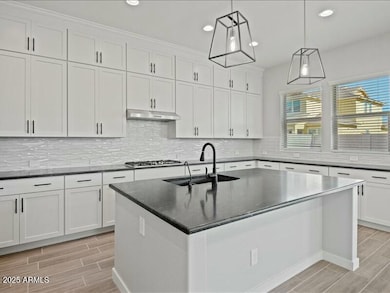
3875 E Appaloosa Rd Gilbert, AZ 85296
Morrison Ranch NeighborhoodEstimated payment $5,368/month
Highlights
- Corner Lot
- Private Yard
- Double Pane Windows
- Finley Farms Elementary School Rated A-
- Tennis Courts
- Dual Vanity Sinks in Primary Bathroom
About This Home
WELCOME TO MORRISON RANCH IN GILBERT, ARIZONA! This bright, open, beautiful, highly upgraded and modern home will not disappoint. We know you will get the feeling as you enter into the stunning community of Morrison Ranch and then again when see this gorgeous home. Honorable mentions are the corner lot, 3-car garage, walk-in closets, electric fireplace, walk-in pantry, gas cooktop and floor-to-ceiling cabinets in the kitchen. Last but not least, we love the fact that the backyard is a blank slate. Instead of trying to rework or demolish someone else's backyard creation, you get to create your own. This home is brought to you by the original owners, who have loved and cared for this property. This home is clean and move-in ready! How amazing would it feel just to walk-in and unpack your bags and not worry about a honey-do list. The location of this property is EVERYTHING! We think you will LOVE living in the Town of Gilbert not far from DOWNTOWN GILBERT, not far from the new GILBERT REGIONAL PARK and only minutes away from the SANTAN VILLAGE MALL. You will have endless options for shopping, dining, and entertainment.
Home Details
Home Type
- Single Family
Est. Annual Taxes
- $2,664
Year Built
- Built in 2021
Lot Details
- 6,600 Sq Ft Lot
- Desert faces the front of the property
- Block Wall Fence
- Corner Lot
- Front Yard Sprinklers
- Sprinklers on Timer
- Private Yard
- Grass Covered Lot
HOA Fees
- $133 Monthly HOA Fees
Parking
- 2 Open Parking Spaces
- 3 Car Garage
Home Design
- Wood Frame Construction
- Tile Roof
- Stucco
Interior Spaces
- 3,159 Sq Ft Home
- 2-Story Property
- Ceiling height of 9 feet or more
- Ceiling Fan
- Double Pane Windows
- Vinyl Clad Windows
- Family Room with Fireplace
Kitchen
- Breakfast Bar
- Gas Cooktop
- Built-In Microwave
- Kitchen Island
Flooring
- Carpet
- Tile
Bedrooms and Bathrooms
- 5 Bedrooms
- 4.5 Bathrooms
- Dual Vanity Sinks in Primary Bathroom
Schools
- Finley Farms Elementary School
- Greenfield Junior High School
- Highland High School
Utilities
- Cooling Available
- Heating System Uses Natural Gas
- High Speed Internet
- Cable TV Available
Listing and Financial Details
- Tax Lot 595
- Assessor Parcel Number 313-31-235
Community Details
Overview
- Association fees include ground maintenance
- Ccmc Association, Phone Number (480) 921-7500
- Built by Fulton Homes
- Lakeview Trails Southeast At Morrison Ranch Subdivision
Recreation
- Tennis Courts
- Community Playground
- Bike Trail
Map
Home Values in the Area
Average Home Value in this Area
Tax History
| Year | Tax Paid | Tax Assessment Tax Assessment Total Assessment is a certain percentage of the fair market value that is determined by local assessors to be the total taxable value of land and additions on the property. | Land | Improvement |
|---|---|---|---|---|
| 2025 | $2,664 | $35,368 | -- | -- |
| 2024 | $2,704 | $30,353 | -- | -- |
| 2023 | $2,704 | $52,560 | $10,510 | $42,050 |
| 2022 | $3,155 | $45,600 | $9,120 | $36,480 |
| 2021 | $698 | $10,710 | $10,710 | $0 |
| 2020 | $688 | $9,930 | $9,930 | $0 |
Property History
| Date | Event | Price | Change | Sq Ft Price |
|---|---|---|---|---|
| 03/06/2025 03/06/25 | For Sale | $899,900 | -- | $285 / Sq Ft |
Deed History
| Date | Type | Sale Price | Title Company |
|---|---|---|---|
| Special Warranty Deed | $637,090 | First American Title | |
| Special Warranty Deed | $565,589 | First American Title |
Mortgage History
| Date | Status | Loan Amount | Loan Type |
|---|---|---|---|
| Open | $573,381 | New Conventional | |
| Previous Owner | $92,350 | New Conventional |
Similar Homes in Gilbert, AZ
Source: Arizona Regional Multiple Listing Service (ARMLS)
MLS Number: 6818617
APN: 313-31-235
- 3859 E Appaloosa Rd
- 3828 E Pinto Dr
- 3830 E Appaloosa Rd
- 3960 E Appaloosa Rd
- 3901 E Sagebrush St
- 3856 E Sagebrush St
- 3749 E Sagebrush St
- 3961 E Boot Track Trail
- 857 S Osborn Ln
- 3698 E Angstead Dr
- 3668 E Spring Wheat Ln
- 3648 E Arabian Dr
- 4136 E Brisa Dr
- 4135 E Sagebrush St
- 955 S Henry Ln
- 958 S Henry Ln
- 888 S Annie Ln
- 867 S Swallow Ln
- 964 S Henry Ln
- 901 S Storment Ln
