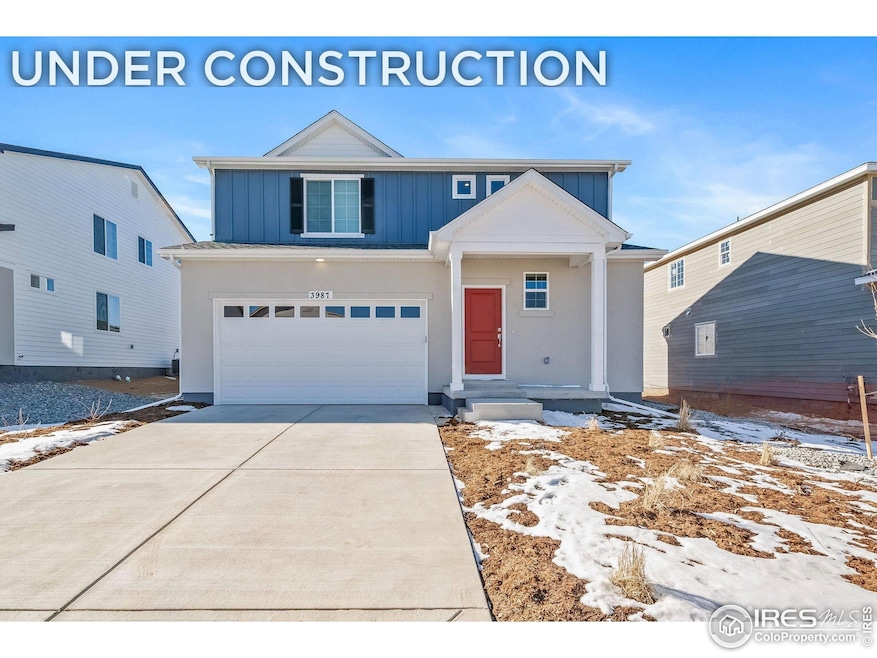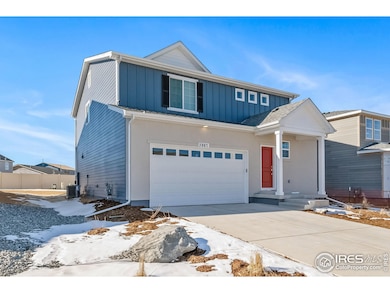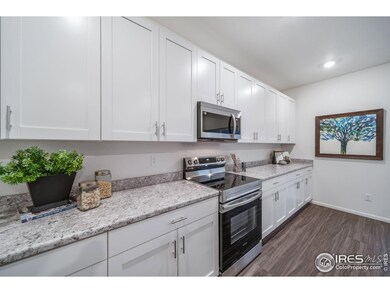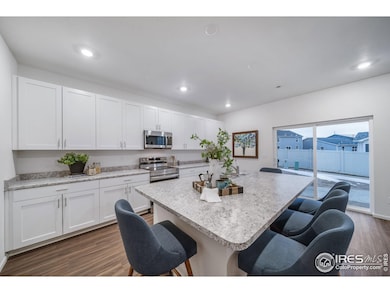The Esprit, Contemporary Living in Thompson River Ranch: Take advantage of 10K Flex Cash when using our preferred lender.This single-family, spans 2,022 sq. ft. and offers 3 beds, 2.5 baths, plus a partially unfinished basement. Unlock the charm and comfort of your dream home with a welcoming front porch. Prepare to be wowed the moment you step inside your brand-new home. The main level features a flex room -the perfect blank canvas to craft a space that elevates your lifestyle and brings your vision to life. Whether you need a dedicated workspace, a fun play area for the kids, or a cozy nook for your favorite hobbies. Elevate your everyday living with our new open-concept home design. By seamlessly blending the great room, dining, and cooking spaces, this layout offers unparalleled versatility and style. Imagine cooking in a space that's both beautiful and highly functional. This kitchen was designed to make your life easier, with thoughtful features that simplify your daily routine. The roomy eat-in island provides a casual dining area and extra counter space for chopping, mixing, and plating. Meanwhile, the generous cabinet and pantry storage ensure everything has a designated spot, keeping your kitchen clutter-free. Picture hosting holiday gatherings or simply enjoying a quiet weeknight dinner in this beautiful, functional space. With its perfect blend of style and practicality, this kitchen will transform the heart of your home. Escape to your own private oasis upstairs with the stunning primary suite. Luxurious double vanities, a roomy linen closet, and a spa-like walk-in shower create an indulgent, resort-worthy experience every day. Reclaim control of your wardrobe and simplify your morning routine with a walk-in closet that puts everything at your fingertips. With two generously sized bedrooms and plenty of storage, you can spread out and make the most of your home. Actual home may differ than artist's rendering and/or photography.







