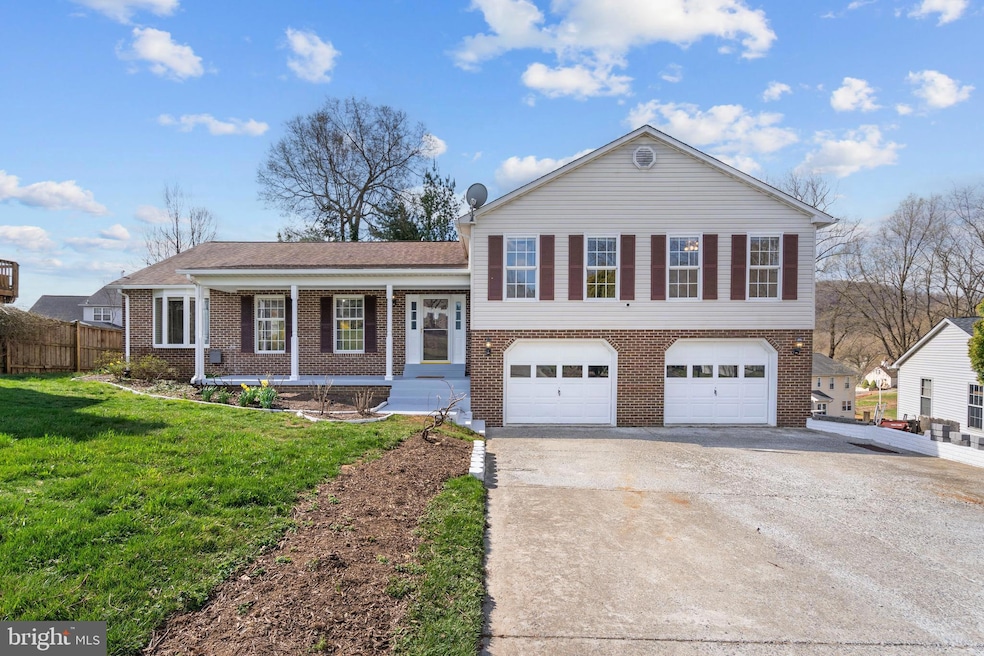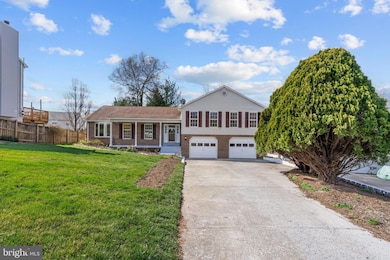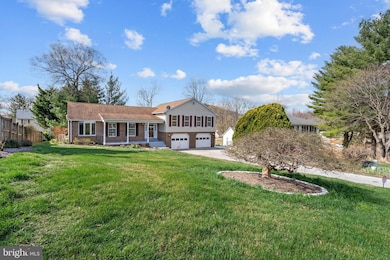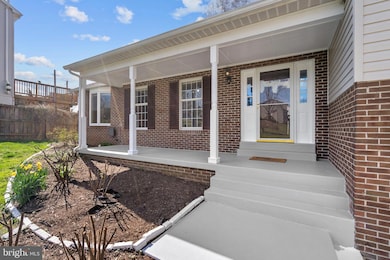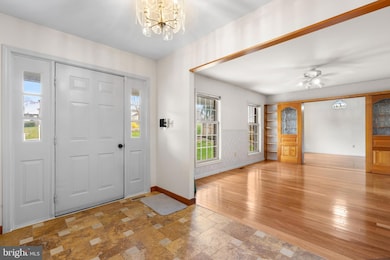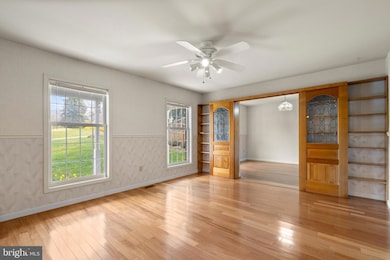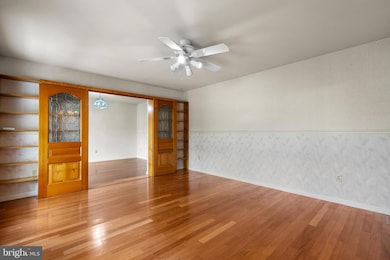3877 Gibbons Rd Point of Rocks, MD 21777
Adamstown NeighborhoodEstimated payment $3,930/month
Highlights
- Hot Property
- Traditional Floor Plan
- No HOA
- Valley Elementary School Rated A-
- Attic
- Upgraded Countertops
About This Home
Welcome to 3877 Gibbons Road, a beautifully maintained split-level home nestled in the peaceful community of Point of Rocks at the end of a cul-de-sac. With 6 bedrooms, 3.5 bathrooms, and multiple levels of flexible living space, this home offers the perfect blend of comfort, functionality, and charm.Step inside to find a spacious and inviting main level, featuring a separate living room with custom built-in shelving—ideal for displaying books, décor, or your favorite collections. The formal dining room is perfect for entertaining, while the open-concept kitchen is a true chef’s delight. Enjoy cooking and gathering around the central island, with ample cabinetry and a sunlit breakfast room that flows effortlessly out to the expansive deck—perfect for outdoor dining and relaxing in the serene, tree-lined setting.Upstairs, you’ll find three generously sized bedrooms, including the primary suite with a large walk-in closet and private ensuite bath. The lower level offers even more versatility with additional bedrooms, full bath, and access to the two-car garage. Multiple bonus rooms provide space for a home office, gym, creative studio, or whatever suits your lifestyle needs including extra bedrooms.Outside, the picturesque yard is framed by mature trees that provide shade and privacy, while beautifully maintained flower beds add a touch of color and charm to the landscape.Thoughtfully designed and lovingly cared for, this home is ready to welcome its next owner. Don’t miss the opportunity to make 3877 Gibbons Road your own!
Open House Schedule
-
Saturday, April 26, 202512:00 to 2:00 pm4/26/2025 12:00:00 PM +00:004/26/2025 2:00:00 PM +00:00Add to Calendar
Home Details
Home Type
- Single Family
Est. Annual Taxes
- $4,567
Year Built
- Built in 1993
Lot Details
- 0.3 Acre Lot
- Property is zoned R3
Parking
- 2 Car Attached Garage
- Garage Door Opener
- On-Street Parking
- Off-Street Parking
Home Design
- Split Level Home
- Permanent Foundation
- Brick Front
Interior Spaces
- Property has 3 Levels
- Traditional Floor Plan
- Ceiling Fan
- Window Treatments
- Entrance Foyer
- Family Room Off Kitchen
- Living Room
- Dining Room
- Office or Studio
- Storage Room
- Utility Room
- Attic Fan
Kitchen
- Breakfast Room
- Electric Oven or Range
- Range Hood
- Dishwasher
- Kitchen Island
- Upgraded Countertops
- Disposal
Bedrooms and Bathrooms
- En-Suite Primary Bedroom
- En-Suite Bathroom
Laundry
- Laundry Room
- Dryer
- Washer
Finished Basement
- Walk-Out Basement
- Basement Fills Entire Space Under The House
- Connecting Stairway
- Rear Basement Entry
- Natural lighting in basement
Utilities
- Central Air
- Humidifier
- Heat Pump System
- Vented Exhaust Fan
- Water Dispenser
- Natural Gas Water Heater
- Water Conditioner is Owned
- Water Conditioner
Community Details
- No Home Owners Association
- Potomac Village Subdivision
Listing and Financial Details
- Tax Lot 4
- Assessor Parcel Number 1101024981
Map
Home Values in the Area
Average Home Value in this Area
Tax History
| Year | Tax Paid | Tax Assessment Tax Assessment Total Assessment is a certain percentage of the fair market value that is determined by local assessors to be the total taxable value of land and additions on the property. | Land | Improvement |
|---|---|---|---|---|
| 2024 | $4,613 | $373,700 | $101,300 | $272,400 |
| 2023 | $4,261 | $359,333 | $0 | $0 |
| 2022 | $4,094 | $344,967 | $0 | $0 |
| 2021 | $3,928 | $330,600 | $90,900 | $239,700 |
| 2020 | $3,854 | $324,267 | $0 | $0 |
| 2019 | $3,780 | $317,933 | $0 | $0 |
| 2018 | $3,740 | $311,600 | $80,100 | $231,500 |
| 2017 | $3,540 | $311,600 | $0 | $0 |
| 2016 | $3,489 | $282,933 | $0 | $0 |
| 2015 | $3,489 | $268,600 | $0 | $0 |
| 2014 | $3,489 | $268,600 | $0 | $0 |
Property History
| Date | Event | Price | Change | Sq Ft Price |
|---|---|---|---|---|
| 04/24/2025 04/24/25 | For Sale | $637,000 | -- | $274 / Sq Ft |
Deed History
| Date | Type | Sale Price | Title Company |
|---|---|---|---|
| Deed | -- | None Listed On Document | |
| Deed | -- | None Listed On Document | |
| Deed | $340,000 | -- | |
| Deed | $340,000 | -- | |
| Deed | $253,000 | -- | |
| Deed | $175,300 | -- |
Mortgage History
| Date | Status | Loan Amount | Loan Type |
|---|---|---|---|
| Previous Owner | $302,500 | Stand Alone Refi Refinance Of Original Loan | |
| Previous Owner | $75,000 | Credit Line Revolving | |
| Previous Owner | $30,000 | Credit Line Revolving | |
| Previous Owner | $148,050 | No Value Available | |
| Closed | -- | No Value Available |
Source: Bright MLS
MLS Number: MDFR2061484
APN: 01-024981
- 3901 Gibbons Rd
- 1731 Ballenger Creek Pike
- 0 Myersville Ln
- Lot 2 - James Monroe Hwy
- 42024 Brightwood Ln
- 12479 Sycamore Vista Ln
- 0 Mary Ln Unit VALO2078558
- 13400 Stream Farm Ln
- 41073 Hickory Shade Ln
- 2436 Pleasant View Rd
- 13475 Taylorstown Rd
- Parcel C - Taylorstown Rd
- 12602 Mullein Ln
- 12116 Petey Ln
- 13408 Arcadian Dr
- 1 Thistle Ridge Ct
- 0 Thistle Ridge Ct
- 5020 Bald Hill Rd
- 43168 Nikos St
