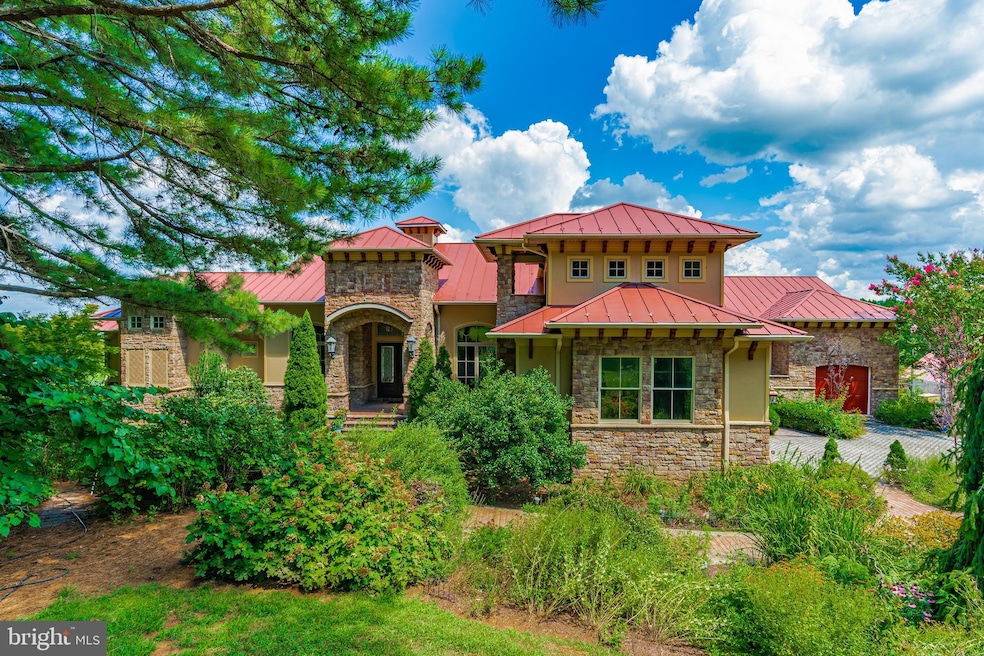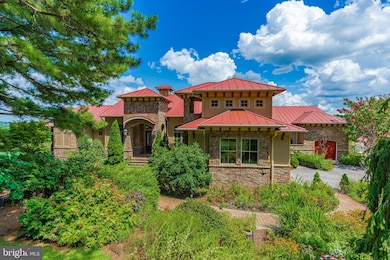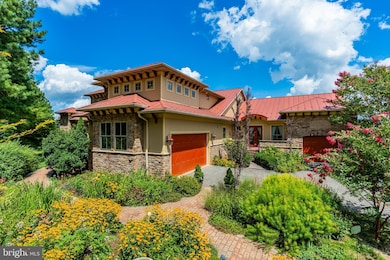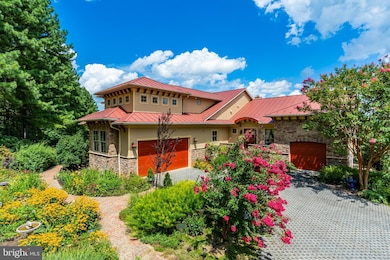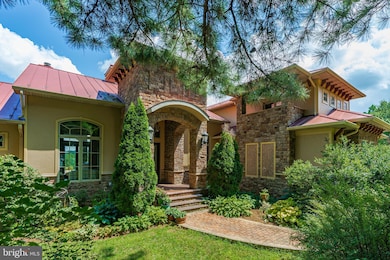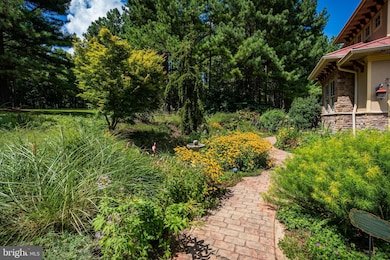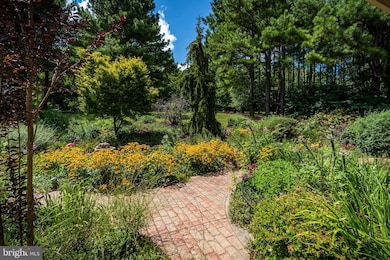
38780 Chelten Ln Middleburg, VA 20117
Estimated payment $16,521/month
Highlights
- Guest House
- Horses Allowed On Property
- Gourmet Kitchen
- Aldie Elementary School Rated A
- Greenhouse
- Panoramic View
About This Home
Very quiet oasis in a very private valley on the east side of Middleburg. 30 minutes to Dulles Airport. Lush gardens surround this fully custom home which also features a separate guest house above a 3.5 car garage. An astounding wildlife and bird habit compliments this estate. A beautiful greenhouse and separate vegetable garden are to the rear of the guest house. Counting the guest house there are 5 bedrooms, 5 full baths and 5 halfbaths. This property is surrounded by even larger tracts of land of which many are in easement and will remain undeveloped. This property is also in Orange County Fox hunt territory and every year they will hunt through in all their revelry. It is a fantastic sight to see and be a small part of. Plenty of room for a pool if wanted with partial infrastructure in place. Have your agent contact for a private showing.
Home Details
Home Type
- Single Family
Est. Annual Taxes
- $19,095
Year Built
- Built in 2009
Lot Details
- 30 Acre Lot
- Hunting Land
- Rural Setting
- West Facing Home
- Year Round Access
- Partially Fenced Property
- Wood Fence
- Landscaped
- No Through Street
- Private Lot
- Secluded Lot
- Premium Lot
- Open Lot
- Partially Wooded Lot
- Property is in excellent condition
- Property is zoned AR2, Permanent Open Space Easement which is valued presently at $525,000 tax credit per year !!!
Parking
- 10 Car Attached Garage
- 8 Driveway Spaces
- Front Facing Garage
- Rear-Facing Garage
- Side Facing Garage
- Garage Door Opener
Property Views
- Panoramic
- Scenic Vista
- Woods
- Pasture
- Mountain
- Valley
- Garden
Home Design
- Advanced Framing
- Frame Construction
- Spray Foam Insulation
- Blown-In Insulation
- Low VOC Insulation
- Metal Roof
- Cement Siding
- Stone Siding
- Concrete Perimeter Foundation
- HardiePlank Type
- Stick Built Home
- CPVC or PVC Pipes
- Tile
Interior Spaces
- 4,859 Sq Ft Home
- Property has 3 Levels
- Open Floorplan
- Built-In Features
- Tray Ceiling
- Cathedral Ceiling
- Ceiling Fan
- Recessed Lighting
- 2 Fireplaces
- Fireplace With Glass Doors
- Stone Fireplace
- Fireplace Mantel
- Double Pane Windows
- ENERGY STAR Qualified Windows with Low Emissivity
- Window Treatments
- Green House Windows
- Casement Windows
- Double Door Entry
- Sliding Doors
- ENERGY STAR Qualified Doors
- Family Room Off Kitchen
- Combination Kitchen and Living
- Formal Dining Room
- Efficiency Studio
- Attic Fan
- Carbon Monoxide Detectors
Kitchen
- Gourmet Kitchen
- Breakfast Area or Nook
- Butlers Pantry
- Gas Oven or Range
- Six Burner Stove
- Range Hood
- Built-In Microwave
- ENERGY STAR Qualified Refrigerator
- Dishwasher
- Stainless Steel Appliances
- Kitchen Island
- Upgraded Countertops
- Instant Hot Water
Flooring
- Solid Hardwood
- Carpet
- 3,000+ PSI Concrete
- Ceramic Tile
Bedrooms and Bathrooms
- 4 Main Level Bedrooms
- En-Suite Bathroom
- Walk-In Closet
- Soaking Tub
- Bathtub with Shower
- Walk-in Shower
Laundry
- Laundry on main level
- Gas Dryer
- Washer
Basement
- Heated Basement
- Walk-Out Basement
- Connecting Stairway
- Space For Rooms
- Natural lighting in basement
Accessible Home Design
- Halls are 48 inches wide or more
- Garage doors are at least 85 inches wide
- Doors with lever handles
Eco-Friendly Details
- Green Energy Fireplace or Wood Stove
- Energy-Efficient Exposure or Shade
- Energy-Efficient Construction
- Energy-Efficient HVAC
- Energy-Efficient Lighting
- Green Energy Flooring
- Home Energy Management
- ENERGY STAR Qualified Equipment for Heating
Outdoor Features
- Deck
- Patio
- Greenhouse
Additional Homes
- Guest House
- Dwelling with Separate Living Area
Horse Facilities and Amenities
- Horses Allowed On Property
Utilities
- 90% Forced Air Heating and Cooling System
- Heating System Powered By Owned Propane
- Vented Exhaust Fan
- Programmable Thermostat
- Well
- Tankless Water Heater
- Propane Water Heater
- Gravity Septic Field
Listing and Financial Details
- Assessor Parcel Number 434405727000
Community Details
Overview
- No Home Owners Association
Recreation
- Horse Trails
Map
Home Values in the Area
Average Home Value in this Area
Tax History
| Year | Tax Paid | Tax Assessment Tax Assessment Total Assessment is a certain percentage of the fair market value that is determined by local assessors to be the total taxable value of land and additions on the property. | Land | Improvement |
|---|---|---|---|---|
| 2024 | $19,095 | $2,207,520 | $349,300 | $1,858,220 |
| 2023 | $20,234 | $2,312,410 | $274,300 | $2,038,110 |
| 2022 | $18,850 | $2,117,970 | $234,300 | $1,883,670 |
| 2021 | $15,846 | $1,937,940 | $535,300 | $1,402,640 |
| 2020 | $15,816 | $1,849,110 | $535,300 | $1,313,810 |
| 2019 | $15,853 | $1,837,990 | $535,300 | $1,302,690 |
| 2018 | $16,613 | $1,852,170 | $535,300 | $1,316,870 |
| 2017 | $16,202 | $1,761,180 | $535,300 | $1,225,880 |
| 2016 | $15,672 | $1,368,770 | $0 | $0 |
| 2015 | $14,968 | $1,318,800 | $214,300 | $1,104,500 |
| 2014 | $14,627 | $1,266,390 | $199,300 | $1,067,090 |
Property History
| Date | Event | Price | Change | Sq Ft Price |
|---|---|---|---|---|
| 04/15/2025 04/15/25 | Price Changed | $2,675,000 | 0.0% | $551 / Sq Ft |
| 04/15/2025 04/15/25 | For Sale | $2,675,000 | -0.7% | $551 / Sq Ft |
| 11/16/2024 11/16/24 | Off Market | $2,695,000 | -- | -- |
| 09/16/2024 09/16/24 | Price Changed | $2,695,000 | -2.2% | $555 / Sq Ft |
| 08/21/2024 08/21/24 | For Sale | $2,755,000 | 0.0% | $567 / Sq Ft |
| 08/06/2024 08/06/24 | Off Market | $2,755,000 | -- | -- |
| 06/06/2024 06/06/24 | For Sale | $2,755,000 | 0.0% | $567 / Sq Ft |
| 05/24/2024 05/24/24 | Off Market | $2,755,000 | -- | -- |
| 05/20/2024 05/20/24 | Price Changed | $2,755,000 | +1.8% | $567 / Sq Ft |
| 02/23/2024 02/23/24 | Price Changed | $2,705,000 | 0.0% | $557 / Sq Ft |
| 02/23/2024 02/23/24 | For Sale | $2,705,000 | -1.8% | $557 / Sq Ft |
| 02/22/2024 02/22/24 | Off Market | $2,755,000 | -- | -- |
| 12/12/2023 12/12/23 | For Sale | $2,755,000 | 0.0% | $567 / Sq Ft |
| 11/23/2023 11/23/23 | Off Market | $2,755,000 | -- | -- |
| 08/25/2023 08/25/23 | For Sale | $2,755,000 | 0.0% | $567 / Sq Ft |
| 07/20/2023 07/20/23 | Pending | -- | -- | -- |
| 05/27/2023 05/27/23 | For Sale | $2,755,000 | -- | $567 / Sq Ft |
Mortgage History
| Date | Status | Loan Amount | Loan Type |
|---|---|---|---|
| Closed | $1,100,000 | Adjustable Rate Mortgage/ARM | |
| Closed | $105,000 | Credit Line Revolving | |
| Closed | $995,000 | Adjustable Rate Mortgage/ARM |
Similar Home in Middleburg, VA
Source: Bright MLS
MLS Number: VALO2050694
APN: 434-40-5727
- 39070 Little River Turnpike
- 23128 Cobb House Rd
- 39243 Little River Turnpike
- 0 New Mountain Rd Unit VALO2048588
- 22915 Cobb House Rd
- 23333 Four Chimneys Ln
- 15718 Duffey Ct
- 15939 Warburton Dr
- 15943 Warburton Dr
- 15941 Warburton Dr
- 1401 Spring Lake Dr
- 1607 Summit Dr
- 1609 Summit Dr
- 1611 Summit Dr
- 24117 Grand Ellison Ct
- 1608 Duffey Dr
- 1700 Mercer Rd
- 1615 Mercer Rd
- 23935 Indigo Bunting Ct
- 1762 Mercer Rd
