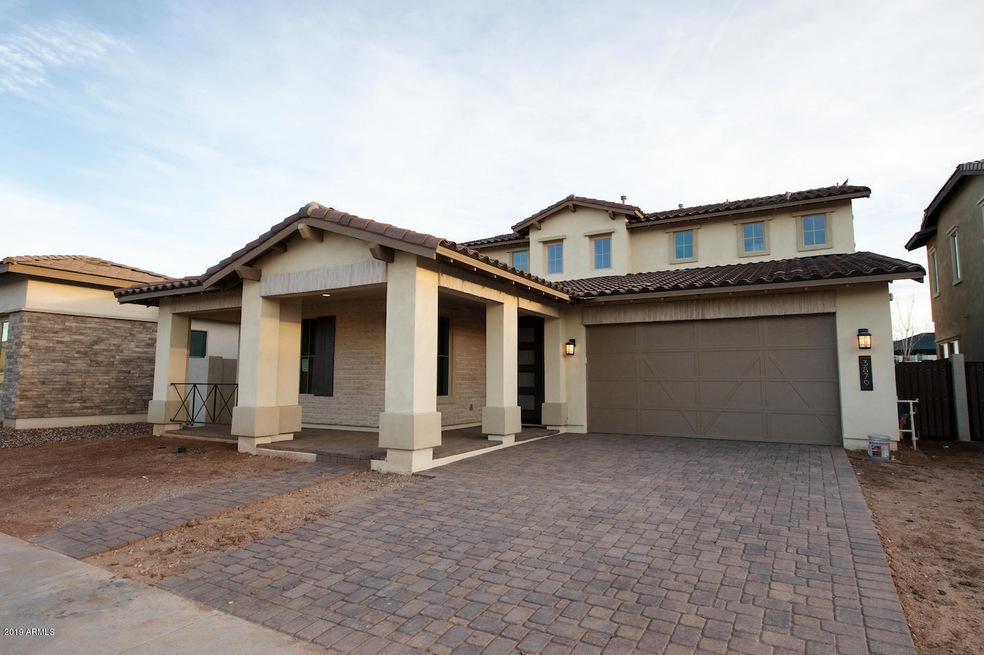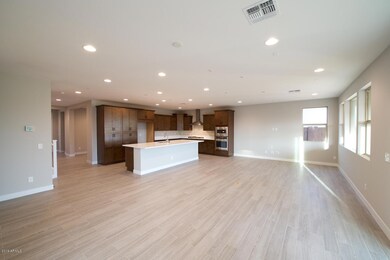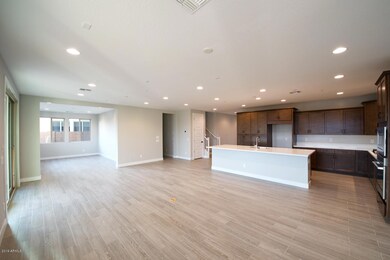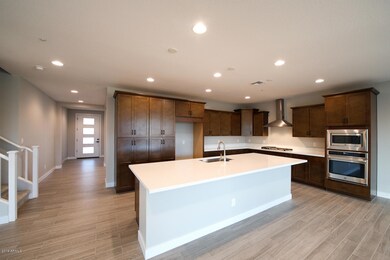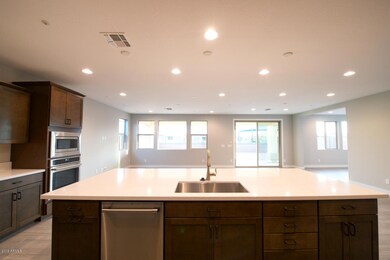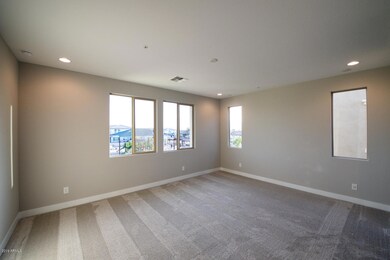
3879 E Harrison St Gilbert, AZ 85295
Lyon's Gate NeighborhoodHighlights
- Vaulted Ceiling
- Community Pool
- 3 Car Direct Access Garage
- Gateway Pointe Elementary School Rated A-
- Covered patio or porch
- Eat-In Kitchen
About This Home
As of April 2019This dazzling two-story, single family home offers an open and airy great room, large covered patio and kitchen, dining and flex room with great flow. This is a great home for entertaining. With four large bedrooms, three and a half baths and a spacious game room, you'll feel free to invite your friends over for a dinner party any time. This brand new community is only half mile from the San Tan/Loop 202 Freeway and close to shopping, dining, and entertainment – at Recker Pointe convenience comes standard. Residents will also enjoy a community pool, covered play structure, picnic areas, BBQ's and more. Come see this wonderful new home today!
Last Agent to Sell the Property
Marble Real Estate Brokerage Phone: 602-619-7100 License #BR035109000
Last Buyer's Agent
Non-MLS Agent
Non-MLS Office
Home Details
Home Type
- Single Family
Est. Annual Taxes
- $115
Year Built
- Built in 2018
Lot Details
- 7,140 Sq Ft Lot
- Desert faces the front of the property
- Wrought Iron Fence
- Block Wall Fence
HOA Fees
- $110 Monthly HOA Fees
Parking
- 3 Car Direct Access Garage
- Tandem Parking
- Garage Door Opener
Home Design
- Wood Frame Construction
- Tile Roof
- Stucco
Interior Spaces
- 2,998 Sq Ft Home
- 2-Story Property
- Vaulted Ceiling
- Double Pane Windows
- Low Emissivity Windows
- Vinyl Clad Windows
Kitchen
- Eat-In Kitchen
- Breakfast Bar
- Gas Cooktop
- Built-In Microwave
- Kitchen Island
Flooring
- Carpet
- Tile
Bedrooms and Bathrooms
- 4 Bedrooms
- 3.5 Bathrooms
- Dual Vanity Sinks in Primary Bathroom
- Bathtub With Separate Shower Stall
Outdoor Features
- Covered patio or porch
Schools
- Gateway Pointe Elementary School
- Cooley Middle School
- Williams Field High School
Utilities
- Refrigerated Cooling System
- Heating System Uses Natural Gas
- High Speed Internet
- Cable TV Available
Listing and Financial Details
- Tax Lot 118
- Assessor Parcel Number 313-24-118
Community Details
Overview
- Association fees include ground maintenance
- Recker Pointe Association, Phone Number (602) 216-7540
- Built by Shea Homes
- Ray And Recker Phase 1 Subdivision, Plan 4583 Spark
Recreation
- Community Playground
- Community Pool
Map
Home Values in the Area
Average Home Value in this Area
Property History
| Date | Event | Price | Change | Sq Ft Price |
|---|---|---|---|---|
| 04/18/2025 04/18/25 | For Sale | $810,000 | +62.5% | $270 / Sq Ft |
| 04/10/2019 04/10/19 | Sold | $498,314 | -4.4% | $166 / Sq Ft |
| 03/22/2019 03/22/19 | Pending | -- | -- | -- |
| 03/07/2019 03/07/19 | For Sale | $521,314 | -- | $174 / Sq Ft |
Tax History
| Year | Tax Paid | Tax Assessment Tax Assessment Total Assessment is a certain percentage of the fair market value that is determined by local assessors to be the total taxable value of land and additions on the property. | Land | Improvement |
|---|---|---|---|---|
| 2025 | $2,769 | $35,044 | -- | -- |
| 2024 | $2,791 | $33,375 | -- | -- |
| 2023 | $2,791 | $58,820 | $11,760 | $47,060 |
| 2022 | $2,672 | $41,010 | $8,200 | $32,810 |
| 2021 | $2,748 | $38,580 | $7,710 | $30,870 |
| 2020 | $2,812 | $37,000 | $7,400 | $29,600 |
| 2019 | $2,753 | $36,320 | $7,260 | $29,060 |
Mortgage History
| Date | Status | Loan Amount | Loan Type |
|---|---|---|---|
| Open | $500,000 | Credit Line Revolving | |
| Closed | $250,000 | Credit Line Revolving | |
| Closed | $100,000 | Credit Line Revolving |
Deed History
| Date | Type | Sale Price | Title Company |
|---|---|---|---|
| Special Warranty Deed | -- | Fidelity National Title | |
| Special Warranty Deed | $498,314 | Fidelity National Title |
Similar Homes in Gilbert, AZ
Source: Arizona Regional Multiple Listing Service (ARMLS)
MLS Number: 5893094
APN: 313-24-118
- 3871 E Harrison St
- 1876 S Huish Dr
- 3841 E Patrick St
- 3841 E Oxford Ln
- 3765 E Del Rio St
- 3843 E Loma Vista St
- 1727 S Follett Way
- 2055 S Wallrade Ln
- 1685 S Wallrade Ln
- 1669 S Wallrade Ln
- 4109 E Del Rio St
- 1892 S Arroyo Ln
- 4093 E Dublin St
- 4117 E Dublin St
- 3814 E Liberty Ln
- 3662 E Megan St
- 1578 S Sabino Ct
- 3868 E Robert St
- 3850 E Robert St
- 3947 E Constitution Dr
