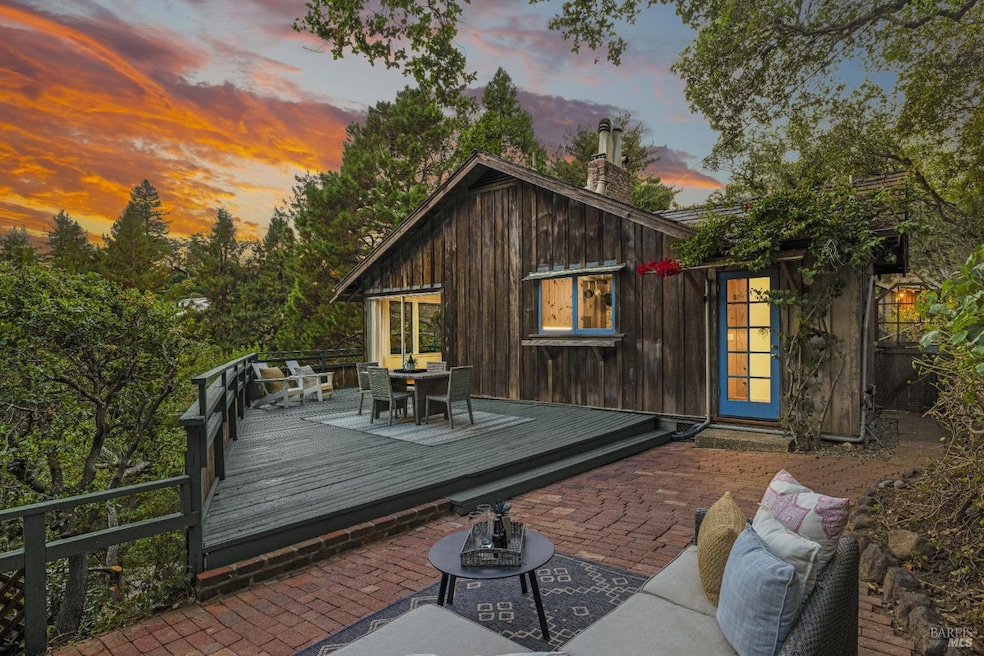
388 Hillside Ave Mill Valley, CA 94941
Blithedale Canyon NeighborhoodHighlights
- Views of San Francisco
- Guest House
- 0.55 Acre Lot
- Mill Valley Middle School Rated A
- Sitting Area In Primary Bedroom
- Fireplace in Kitchen
About This Home
As of February 2025This special storybook home is located in one of Mill Valley's most coveted neighborhoods and is sitting on a secluded sunny triple-sized half acre parcel (.5528 acres) with all day southwestern sun exposure. Constructed in 1942 and tastefully updated over the years with many improvements to provide modern comforts. There is a charming 4BR/4BA main home with approx. 3,090 sq. ft. of living space plus a detached 1BR/1BA guest house that is approx. 465 sq. ft. with separate entrance, kitchenette, and located below the one-car garage. Enjoy the stunning views of the San Francisco downtown city skyline and the bay throughout the property. Multiple usable outdoor spaces consist of spacious decks, brick patio, and the gently sloped mature landscaped grounds are perfect for the imagination and ideal for indoor/outdoor living. This street-to-street private parcel provides easy access to the vibrant village as it is a short, enchanting stroll to the heart of downtown Mill Valley. Also featuring a multi-person custom funicular, making this private hillside home easily accessible. Ideal commute location, top-rated schools and across the road from precious Marin County open space for unlimited hiking, biking, and outdoor adventures. Mill Valley treasures like this one rarely come available.
Home Details
Home Type
- Single Family
Est. Annual Taxes
- $39,665
Year Built
- Built in 1942
Lot Details
- 0.55 Acre Lot
- Private Lot
Parking
- 1 Car Detached Garage
- Enclosed Parking
- Garage Door Opener
Property Views
- Bay
- San Francisco
- Views of the Bay Bridge
- Panoramic
- Downtown
- Ridge
- Mountain
- Hills
Home Design
- Concrete Foundation
- Composition Roof
Interior Spaces
- 3,555 Sq Ft Home
- 2-Story Property
- Wood Burning Fireplace
- Brick Fireplace
- Living Room with Fireplace
- 2 Fireplaces
- Dining Room
Kitchen
- Built-In Gas Oven
- Free-Standing Gas Range
- Dishwasher
- Quartz Countertops
- Fireplace in Kitchen
Flooring
- Wood
- Carpet
- Tile
Bedrooms and Bathrooms
- 5 Bedrooms
- Sitting Area In Primary Bedroom
- Primary Bedroom on Main
- Walk-In Closet
- In-Law or Guest Suite
- Bathroom on Main Level
- 5 Full Bathrooms
- Tile Bathroom Countertop
- Bathtub with Shower
Laundry
- Laundry closet
- Dryer
- Washer
Accessible Home Design
- Accessible Elevator Installed
- Accessible Approach with Ramp
Additional Homes
- Guest House
- Separate Entry Quarters
Utilities
- Central Heating and Cooling System
Listing and Financial Details
- Assessor Parcel Number 029-072-13
Map
Home Values in the Area
Average Home Value in this Area
Property History
| Date | Event | Price | Change | Sq Ft Price |
|---|---|---|---|---|
| 02/24/2025 02/24/25 | Sold | $2,837,000 | -11.2% | $798 / Sq Ft |
| 01/30/2025 01/30/25 | Pending | -- | -- | -- |
| 10/28/2024 10/28/24 | For Sale | $3,195,000 | -- | $899 / Sq Ft |
Tax History
| Year | Tax Paid | Tax Assessment Tax Assessment Total Assessment is a certain percentage of the fair market value that is determined by local assessors to be the total taxable value of land and additions on the property. | Land | Improvement |
|---|---|---|---|---|
| 2024 | $39,665 | $3,225,240 | $2,080,800 | $1,144,440 |
| 2023 | $39,078 | $3,162,000 | $2,040,000 | $1,122,000 |
| 2022 | $5,336 | $314,233 | $74,504 | $239,729 |
| 2021 | $5,430 | $308,072 | $73,043 | $235,029 |
| 2020 | $5,172 | $304,914 | $72,294 | $232,620 |
| 2019 | $4,681 | $298,936 | $70,877 | $228,059 |
| 2018 | $4,253 | $293,075 | $69,487 | $223,588 |
| 2017 | $4,226 | $287,330 | $68,125 | $219,205 |
| 2016 | $4,290 | $281,696 | $66,789 | $214,907 |
| 2015 | $4,180 | $277,465 | $65,786 | $211,679 |
| 2014 | $5,568 | $272,032 | $64,498 | $207,534 |
Mortgage History
| Date | Status | Loan Amount | Loan Type |
|---|---|---|---|
| Open | $750,000 | New Conventional | |
| Previous Owner | $400,000 | New Conventional |
Deed History
| Date | Type | Sale Price | Title Company |
|---|---|---|---|
| Grant Deed | $2,837,000 | First American Title | |
| Grant Deed | -- | -- | |
| Interfamily Deed Transfer | -- | None Available |
Similar Home in Mill Valley, CA
Source: Bay Area Real Estate Information Services (BAREIS)
MLS Number: 324072789
APN: 029-072-13
- 7 Via Vandyke
- 117 Country Club Dr
- 144 Woodbine Dr
- 75 Buena Vista Ave
- 5 Tartan Rd
- 29 Lower Alcatraz Place
- 15 Glen Dr
- 4 Lovell Ave
- 35 Bernard St
- 240 Del Casa Dr
- 123 Cornelia Ave
- 20 Sheridan Ct
- 268 E Blithedale Ave
- 7 Sarah Dr
- 224 Magee Ave
- 95 Magee Ave
- 2 Summit Ave
- 93 Elm Ave
- 120 E Manor Dr
- 45 Beverly Terrace
