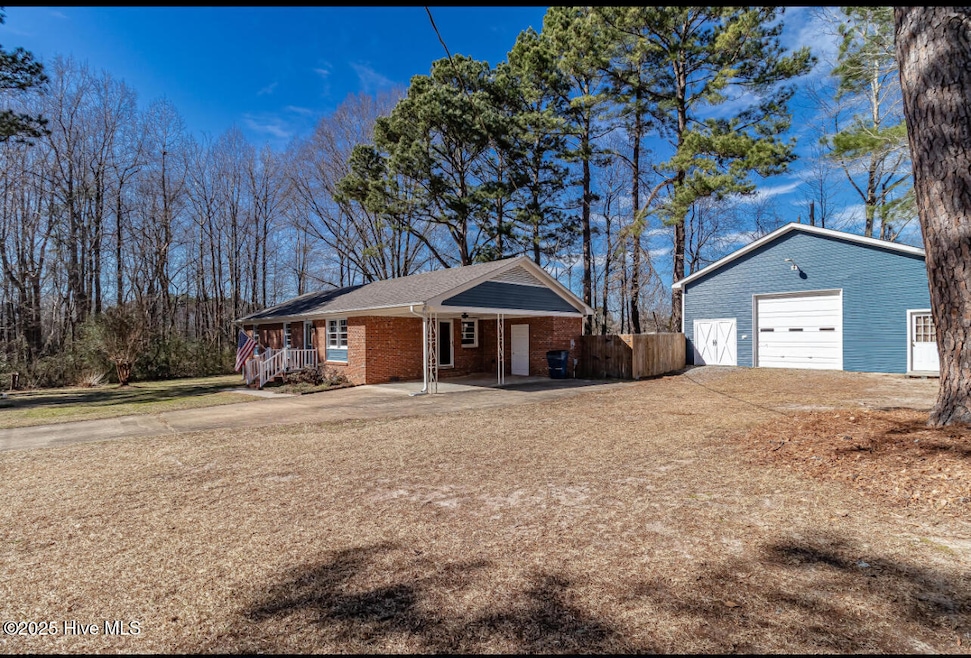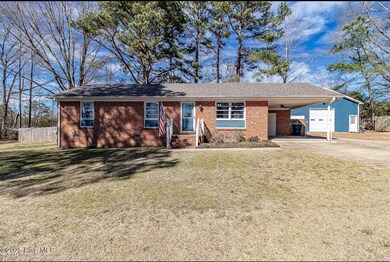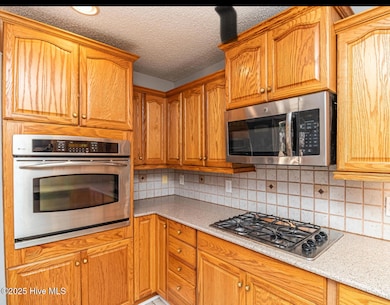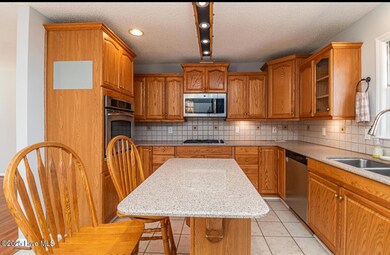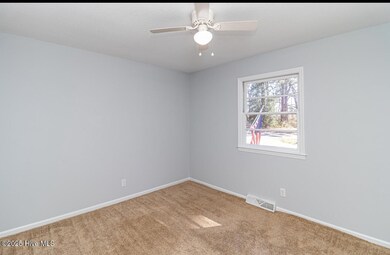
388 Holland Dr Smithfield, NC 27577
Selma NeighborhoodHighlights
- No HOA
- Brick Exterior Construction
- Kitchen Island
- Fenced Yard
- Patio
- Forced Air Heating and Cooling System
About This Home
As of March 2025Move-in ready with a spacious 960 sqft *Wired* workshop, *Open* floor plan, and *Fenced* backyard--this home has it all! Nestled at the end of a quiet, secluded street, it offers a tranquil living experience just minutes from local schools, shopping, and dining options. This well-maintained brick ranch-style home features an open-concept design that seamlessly connects the living, dining, and kitchen areas, creating an inviting atmosphere for both daily living and entertaining. Spacious walk-in shower. The kitchen is equipped with *Stainless* steel appliances, adding a touch of modern elegance. The fenced backyard provides a secure space for children and pets to play, complemented by a concrete patio ideal for outdoor relaxation. The *Carport* offers convenient covered parking, while the *Freshly* painted interior enhances the home's appeal. Additionally, a spacious detached garage/workshop is perfect for hobbies or extra storage. Combining comfort, functionality, and a prime location, this home presents an excellent opportunity for those seeking a beautiful Smithfield residence. Don't blink!
Home Details
Home Type
- Single Family
Est. Annual Taxes
- $1,647
Year Built
- Built in 1972
Lot Details
- 0.46 Acre Lot
- Lot Dimensions are 132.89 x 152.89 x 129.08 x 153.19
- Fenced Yard
- Wood Fence
- Property is zoned RAG
Home Design
- Brick Exterior Construction
- Shingle Roof
- Stick Built Home
Interior Spaces
- 1,265 Sq Ft Home
- 1-Story Property
- Ceiling Fan
- Combination Dining and Living Room
- Crawl Space
- Kitchen Island
Bedrooms and Bathrooms
- 3 Bedrooms
Parking
- 1 Car Detached Garage
- Driveway
Outdoor Features
- Patio
Schools
- South Smithfield Elementary School
- Smithfield Middle School
- Smithfield/Selma High School
Utilities
- Forced Air Heating and Cooling System
- Heating System Uses Propane
- Fuel Tank
Community Details
- No Home Owners Association
Listing and Financial Details
- Assessor Parcel Number 14a01026
Map
Home Values in the Area
Average Home Value in this Area
Property History
| Date | Event | Price | Change | Sq Ft Price |
|---|---|---|---|---|
| 03/24/2025 03/24/25 | Sold | $255,000 | -5.2% | $202 / Sq Ft |
| 03/09/2025 03/09/25 | Pending | -- | -- | -- |
| 03/04/2025 03/04/25 | For Sale | $269,000 | -- | $213 / Sq Ft |
Tax History
| Year | Tax Paid | Tax Assessment Tax Assessment Total Assessment is a certain percentage of the fair market value that is determined by local assessors to be the total taxable value of land and additions on the property. | Land | Improvement |
|---|---|---|---|---|
| 2024 | $1,650 | $132,840 | $28,180 | $104,660 |
| 2023 | $1,676 | $132,840 | $28,180 | $104,660 |
| 2022 | $1,730 | $132,840 | $28,180 | $104,660 |
| 2021 | $1,730 | $132,840 | $28,180 | $104,660 |
| 2020 | $1,767 | $132,840 | $28,180 | $104,660 |
| 2019 | $1,767 | $132,840 | $28,180 | $104,660 |
| 2018 | $1,414 | $104,710 | $28,230 | $76,480 |
| 2017 | $1,414 | $104,710 | $28,230 | $76,480 |
| 2016 | $1,414 | $104,710 | $28,230 | $76,480 |
| 2015 | $1,414 | $104,710 | $28,230 | $76,480 |
| 2014 | $1,414 | $104,710 | $28,230 | $76,480 |
Mortgage History
| Date | Status | Loan Amount | Loan Type |
|---|---|---|---|
| Previous Owner | $45,000 | Credit Line Revolving | |
| Previous Owner | $137,365 | FHA | |
| Previous Owner | $82,450 | New Conventional | |
| Previous Owner | $88,000 | New Conventional |
Deed History
| Date | Type | Sale Price | Title Company |
|---|---|---|---|
| Warranty Deed | $260,000 | None Listed On Document | |
| Warranty Deed | $260,000 | None Listed On Document | |
| Warranty Deed | $140,000 | None Available | |
| Deed | $92,500 | -- |
Similar Homes in Smithfield, NC
Source: Hive MLS
MLS Number: 100492106
APN: 14A01026
- 327 Holland Rd
- 1324 Buffalo Rd
- 277 Paramount Dr Unit 110
- 701 Wilsons Mills Rd
- 236 Paramount Dr
- 248 Paramount Dr Unit 25
- 266 Paramount Dr
- 286 Paramount Dr Unit 33 Cameron
- 262 Paramount Dr Unit 28 Cameron
- 258 Paramount Dr Unit 27 Cameron
- 415 Caswell St
- 200 Pace St
- Lt 13a Wilsons Mills Rd
- 202 Wilsons Mills Rd
- 000 Berkshire Rd
- 124 Strickland Dr
- 87 S Cousins Ct
- 363 Avery Meadows Dr
- 28 W Edgerton St
- Lot 12 Runneymede Place
