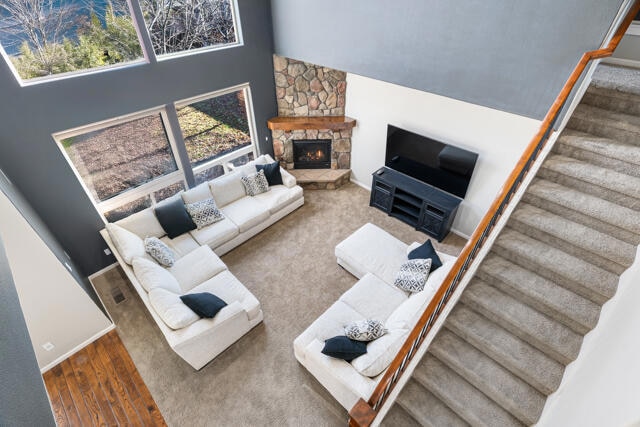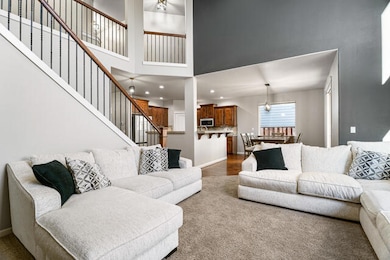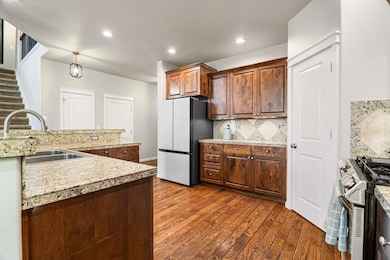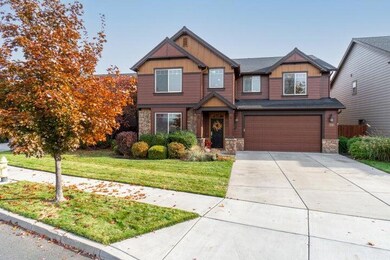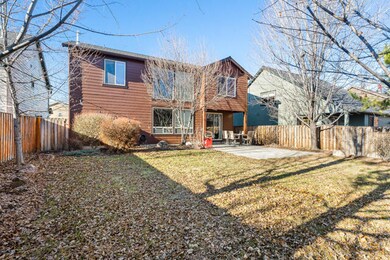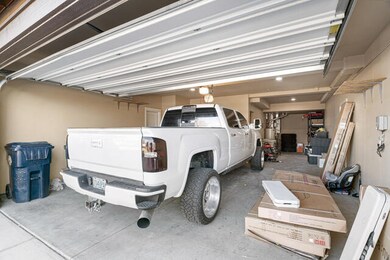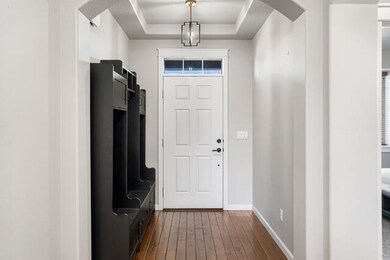
388 NW 29th St Redmond, OR 97756
Estimated payment $4,114/month
Highlights
- Open Floorplan
- Territorial View
- Bonus Room
- Northwest Architecture
- Wood Flooring
- Great Room with Fireplace
About This Home
Turnkey 2633 sqft, 4 bed, 3 full bath home plus bonus room! First floor offers one bedroom with full bathroom. Wood floors throughout the entry. Kitchen boasts stained wood cabinets, brand new appliances, gas range, granite tile tops, full height backsplash, under cabinet lighting, island with breakfast bar. Great room concept, with tall ceilings and a wall of windows that brings in amazing East facing natural light. Dual zoned forced air and Central A/C for year round comfort, plus a cozy corner fireplace in the great room. The backyard offers an extended concrete patio for entertaining, mature trees and landscape, underground irrigation and a dog run on the side of the home with a doggy door into the tandem 3 car garage. New roof in 2023. Situated in Fieldstone Crossing, amenities include front yard landscape, pool, trails and playground.
Home Details
Home Type
- Single Family
Est. Annual Taxes
- $5,035
Year Built
- Built in 2007
Lot Details
- 6,098 Sq Ft Lot
- Kennel or Dog Run
- Fenced
- Landscaped
- Level Lot
- Front and Back Yard Sprinklers
- Sprinklers on Timer
- Property is zoned R4, R4
HOA Fees
- $150 Monthly HOA Fees
Parking
- 3 Car Attached Garage
- Garage Door Opener
- Driveway
Home Design
- Northwest Architecture
- Traditional Architecture
- Stem Wall Foundation
- Frame Construction
- Composition Roof
Interior Spaces
- 2,633 Sq Ft Home
- 2-Story Property
- Open Floorplan
- Central Vacuum
- Ceiling Fan
- Gas Fireplace
- Vinyl Clad Windows
- Great Room with Fireplace
- Dining Room
- Bonus Room
- Territorial Views
- Laundry Room
Kitchen
- Breakfast Bar
- Oven
- Range
- Microwave
- Dishwasher
- Kitchen Island
- Granite Countertops
- Tile Countertops
- Disposal
Flooring
- Wood
- Carpet
- Laminate
Bedrooms and Bathrooms
- 5 Bedrooms
- Linen Closet
- Walk-In Closet
- 3 Full Bathrooms
- Double Vanity
- Soaking Tub
- Bathtub with Shower
Home Security
- Surveillance System
- Carbon Monoxide Detectors
- Fire and Smoke Detector
Outdoor Features
- Patio
Schools
- Tom Mccall Elementary School
- Elton Gregory Middle School
- Redmond High School
Utilities
- Forced Air Heating and Cooling System
- Heating System Uses Natural Gas
- Natural Gas Connected
Listing and Financial Details
- Assessor Parcel Number 253138
Community Details
Overview
- Fieldstone Crossing Subdivision
- On-Site Maintenance
- Maintained Community
Recreation
- Community Playground
- Community Pool
- Park
- Snow Removal
Map
Home Values in the Area
Average Home Value in this Area
Tax History
| Year | Tax Paid | Tax Assessment Tax Assessment Total Assessment is a certain percentage of the fair market value that is determined by local assessors to be the total taxable value of land and additions on the property. | Land | Improvement |
|---|---|---|---|---|
| 2024 | $5,035 | $249,870 | -- | -- |
| 2023 | $4,815 | $242,600 | $0 | $0 |
| 2022 | $4,377 | $228,680 | $0 | $0 |
| 2021 | $4,232 | $222,020 | $0 | $0 |
| 2020 | $4,041 | $222,020 | $0 | $0 |
| 2019 | $3,865 | $215,560 | $0 | $0 |
| 2018 | $3,768 | $209,290 | $0 | $0 |
| 2017 | $3,679 | $203,200 | $0 | $0 |
| 2016 | $3,628 | $197,290 | $0 | $0 |
| 2015 | $3,517 | $191,550 | $0 | $0 |
| 2014 | $3,425 | $185,980 | $0 | $0 |
Property History
| Date | Event | Price | Change | Sq Ft Price |
|---|---|---|---|---|
| 03/31/2025 03/31/25 | Price Changed | $635,000 | -0.8% | $241 / Sq Ft |
| 03/27/2025 03/27/25 | Price Changed | $640,000 | -1.5% | $243 / Sq Ft |
| 01/17/2025 01/17/25 | For Sale | $650,000 | +4.0% | $247 / Sq Ft |
| 10/10/2023 10/10/23 | Sold | $625,000 | -2.1% | $237 / Sq Ft |
| 08/29/2023 08/29/23 | Pending | -- | -- | -- |
| 08/16/2023 08/16/23 | For Sale | $638,500 | +128.9% | $242 / Sq Ft |
| 01/30/2015 01/30/15 | Sold | $279,000 | -8.5% | $106 / Sq Ft |
| 12/30/2014 12/30/14 | Pending | -- | -- | -- |
| 08/21/2014 08/21/14 | For Sale | $304,900 | -- | $116 / Sq Ft |
Deed History
| Date | Type | Sale Price | Title Company |
|---|---|---|---|
| Warranty Deed | $625,000 | Western Title | |
| Special Warranty Deed | $279,000 | Amerititle | |
| Sheriffs Deed | $255,937 | None Available | |
| Quit Claim Deed | -- | None Available | |
| Special Warranty Deed | -- | None Available | |
| Warranty Deed | $341,000 | Amerititle | |
| Warranty Deed | $75,000 | Amerititle |
Mortgage History
| Date | Status | Loan Amount | Loan Type |
|---|---|---|---|
| Open | $500,000 | Construction | |
| Previous Owner | $308,350 | New Conventional | |
| Previous Owner | $78,000 | Credit Line Revolving | |
| Previous Owner | $264,000 | New Conventional | |
| Previous Owner | $265,050 | New Conventional | |
| Previous Owner | $306,900 | Unknown |
Similar Homes in Redmond, OR
Source: Central Oregon Association of REALTORS®
MLS Number: 220194553
APN: 253138
- 375 NW 28th St
- 388 NW 29th St
- 3030 NW Dogwood Ave
- 0 NW 29th St Unit Lot 59 220186669
- 190 NW 30th St
- 2869 NW Elm Ave
- 3110 NW Cedar Ave
- 546 NW 27th St
- 3235 NW Cedar Ave
- 411 NW 25th St
- 125 NW Antler Loop
- 2703 NW Greenwood Ave
- 404 NW 25th St
- 521 NW 24th St
- 2415 NW Antler Ct
- 736 NW 27th St
- 3166 SW Black Butte Ln
- 787 NW 28th St
- 3435 NW Dogwood Ave
- 2374 NW Fir Ave
