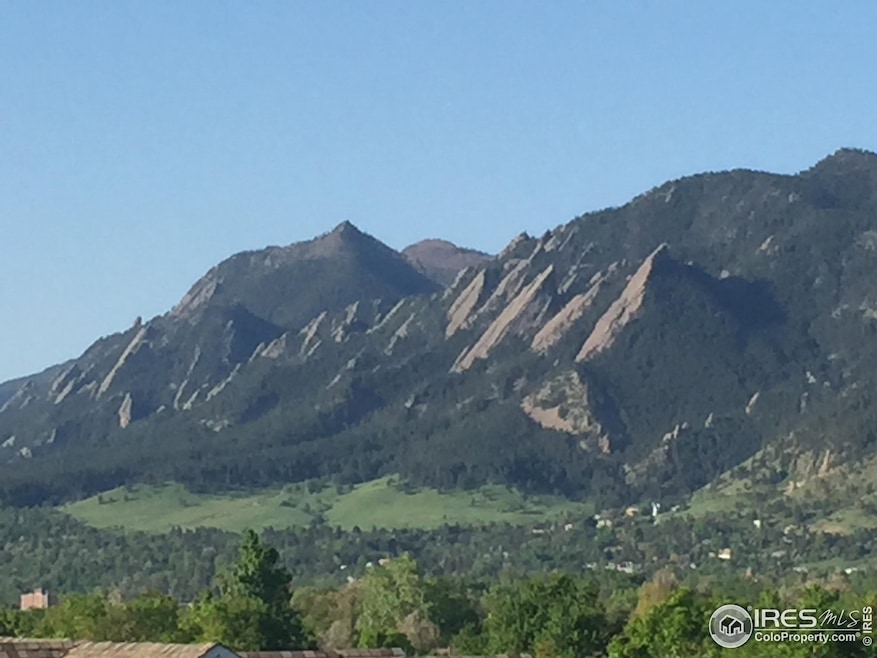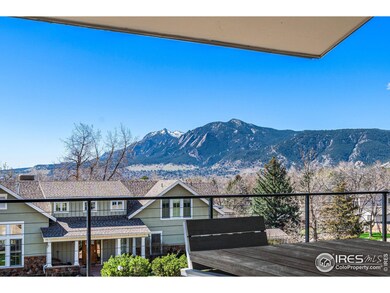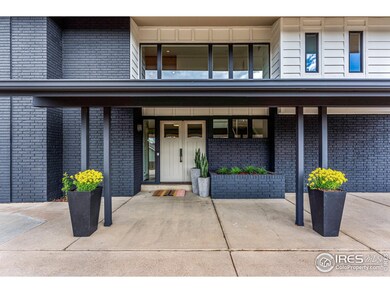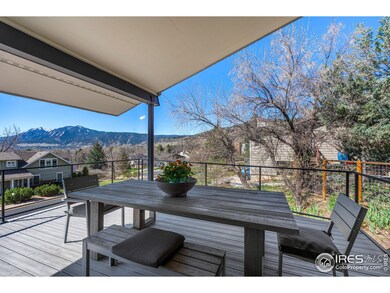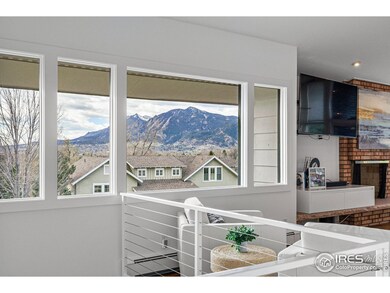
3880 Cloverleaf Dr Boulder, CO 80304
North Boulder NeighborhoodHighlights
- Solar Power System
- City View
- Deck
- Crest View Elementary School Rated A-
- Open Floorplan
- 2-minute walk to Melody Park
About This Home
As of September 2024Views, views, views! These are the Flatiron Views you've been waiting for! Feel like you're on top of the world, perched on a hill with breathtaking Flatiron views on this mid-century inspired home on a large North Boulder lot near Lucky's Market, Wonderland Lake & neighborhood park! The covered south/west-facing deck is perfect for entertaining, watching the fireworks, or just watching the clouds roll in! Soaring vaulted ceilings and ample windows flood this home with natural light and allow for flatiron views from almost every south-facing window!! Generous spaces center around a huge kitchen, great room & dining area with wood-burning fireplace. 4 bedrooms on the same level, all with wood floors & ample closet space. The lower level has a cozy family room, a bedroom, full bath, an exercise rm & a large laundry room. 2 wood-burning fireplaces, 4.9 Kw Solar PV installed by Namaste w/10-yr warranty. Large garage with workshop area and extra storage closets, Circular drive and ample driveway space for parking. Move right in & enjoy, or design your dream home with spectacular views!
Home Details
Home Type
- Single Family
Est. Annual Taxes
- $12,739
Year Built
- Built in 1966
Lot Details
- 0.25 Acre Lot
- South Facing Home
- Southern Exposure
- Sloped Lot
- Sprinkler System
Parking
- 2 Car Attached Garage
- Oversized Parking
Property Views
- City
- Mountain
Home Design
- Contemporary Architecture
- Raised Ranch Architecture
- Brick Veneer
- Wood Frame Construction
- Composition Roof
- Composition Shingle
Interior Spaces
- 3,022 Sq Ft Home
- 1-Story Property
- Open Floorplan
- Beamed Ceilings
- Cathedral Ceiling
- Ceiling Fan
- Multiple Fireplaces
- Double Pane Windows
- Window Treatments
- Family Room
- Living Room with Fireplace
- Dining Room
- Recreation Room with Fireplace
Kitchen
- Gas Oven or Range
- Self-Cleaning Oven
- Microwave
- Dishwasher
- Kitchen Island
- Disposal
Flooring
- Wood
- Painted or Stained Flooring
- Carpet
- Tile
Bedrooms and Bathrooms
- 5 Bedrooms
- Walk-In Closet
- 3 Full Bathrooms
Laundry
- Laundry on lower level
- Dryer
- Washer
Eco-Friendly Details
- Solar Power System
Outdoor Features
- Deck
- Patio
- Exterior Lighting
Schools
- Crest View Elementary School
- Centennial Middle School
- Boulder High School
Utilities
- Forced Air Heating and Cooling System
- Baseboard Heating
- High Speed Internet
- Satellite Dish
- Cable TV Available
Community Details
- No Home Owners Association
- Wilson Heights Subdivision
Listing and Financial Details
- Assessor Parcel Number R0006455
Map
Home Values in the Area
Average Home Value in this Area
Property History
| Date | Event | Price | Change | Sq Ft Price |
|---|---|---|---|---|
| 09/26/2024 09/26/24 | Sold | $1,900,000 | -3.6% | $629 / Sq Ft |
| 07/13/2024 07/13/24 | Price Changed | $1,970,000 | -1.5% | $652 / Sq Ft |
| 06/21/2024 06/21/24 | Price Changed | $2,000,000 | -8.3% | $662 / Sq Ft |
| 05/13/2024 05/13/24 | Price Changed | $2,180,000 | -4.8% | $721 / Sq Ft |
| 04/19/2024 04/19/24 | For Sale | $2,290,000 | -- | $758 / Sq Ft |
Tax History
| Year | Tax Paid | Tax Assessment Tax Assessment Total Assessment is a certain percentage of the fair market value that is determined by local assessors to be the total taxable value of land and additions on the property. | Land | Improvement |
|---|---|---|---|---|
| 2024 | $12,739 | $147,514 | $46,927 | $100,587 |
| 2023 | $12,739 | $147,514 | $50,612 | $100,587 |
| 2022 | $10,359 | $111,548 | $39,372 | $72,176 |
| 2021 | $9,878 | $114,758 | $40,505 | $74,253 |
| 2020 | $8,149 | $93,615 | $37,466 | $56,149 |
| 2019 | $8,024 | $93,615 | $37,466 | $56,149 |
| 2018 | $7,586 | $87,502 | $34,992 | $52,510 |
| 2017 | $7,349 | $96,738 | $38,686 | $58,052 |
| 2016 | $6,702 | $77,427 | $32,477 | $44,950 |
| 2015 | $6,347 | $63,234 | $27,462 | $35,772 |
| 2014 | $5,317 | $63,234 | $27,462 | $35,772 |
Mortgage History
| Date | Status | Loan Amount | Loan Type |
|---|---|---|---|
| Open | $1,050,000 | New Conventional | |
| Previous Owner | $369,000 | Credit Line Revolving | |
| Previous Owner | $175,000 | Credit Line Revolving | |
| Previous Owner | $249,000 | Credit Line Revolving | |
| Previous Owner | $417,000 | New Conventional | |
| Previous Owner | $417,000 | New Conventional | |
| Previous Owner | $161,500 | Credit Line Revolving | |
| Previous Owner | $649,750 | Purchase Money Mortgage | |
| Previous Owner | $490,000 | Fannie Mae Freddie Mac | |
| Previous Owner | $250,000 | No Value Available | |
| Previous Owner | $425,000 | Unknown | |
| Previous Owner | $45,000 | Stand Alone Second | |
| Previous Owner | $333,750 | Unknown |
Deed History
| Date | Type | Sale Price | Title Company |
|---|---|---|---|
| Warranty Deed | $1,900,000 | Fntc | |
| Warranty Deed | $816,500 | Fahtco | |
| Special Warranty Deed | $730,000 | None Available | |
| Warranty Deed | $499,500 | -- |
Similar Homes in Boulder, CO
Source: IRES MLS
MLS Number: 1007297
APN: 1463192-02-010
- 1580 Moss Rock Place
- 1670 Linden Ave
- 1445 Moss Rock Place
- 3690 Conifer Ct
- 1620 Oak Ave
- 1831 Norwood Ave
- 3560 16th St
- 1615 Kalmia Ave
- 1575 Kalmia Ave
- 1621 Orchard Ave
- 3545 Cloverleaf Dr
- 1221 Linden Ave Unit 1221
- 4893 Broadway
- 3830 Broadway St Unit 32
- 1652 Poplar Ave
- 3633 21st St
- 1525 Jennine Place
- 1385 Kalmia Ave
- 1490 Periwinkle Dr
- 1891 Orchard Ave
