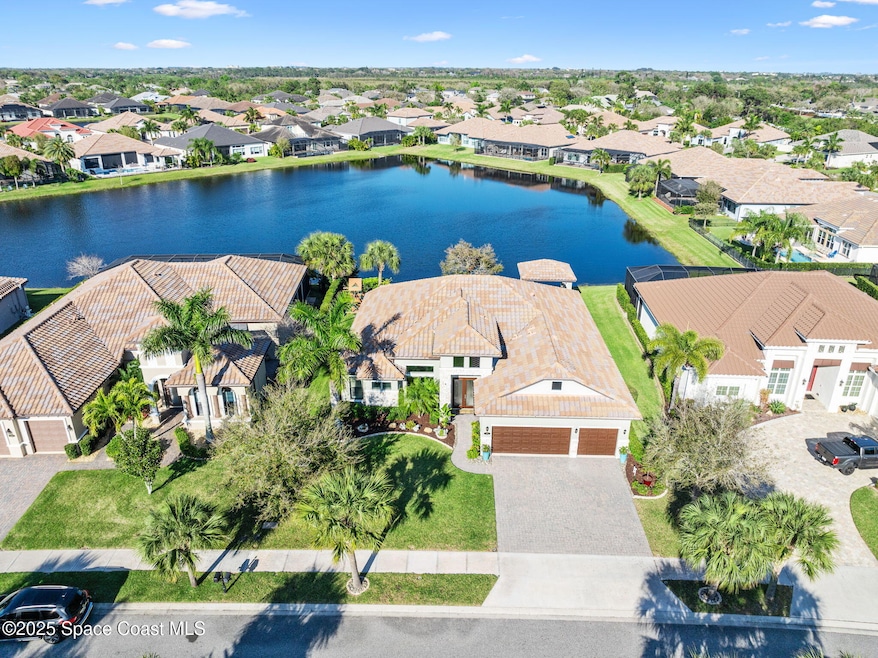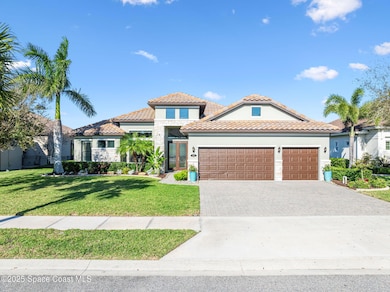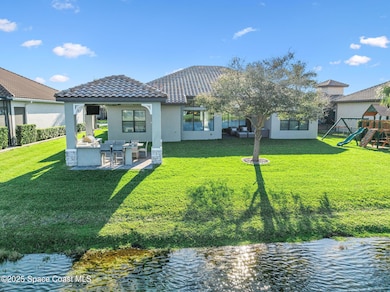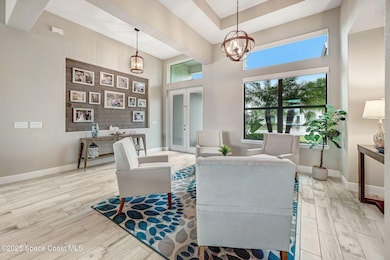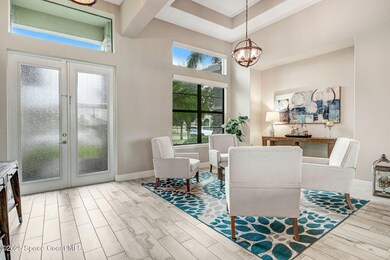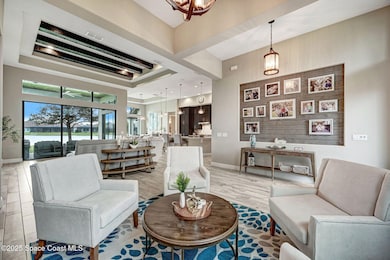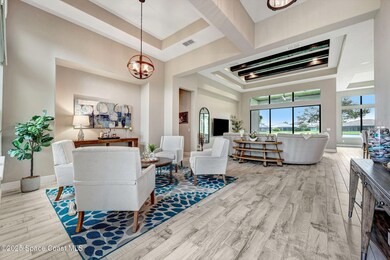
3882 Durksly Dr Melbourne, FL 32940
Suntree NeighborhoodEstimated payment $6,047/month
Highlights
- Lake Front
- Gated Community
- Contemporary Architecture
- Longleaf Elementary School Rated A-
- Open Floorplan
- Vaulted Ceiling
About This Home
WOW!! Absolutely beautiful, move-in ready, 4 BR/3BA/3 car garage LAKEFRONT luxury home! This sought-after open, Great Room floorplan features a gourmet kitchen with an extra spacious kitchen island, upgraded kitchen cabinets and newer stainless appliances. This home also features tile throughout the main living areas, plantation shutters, and abundant windows and sliding doors to enjoy your tranquil lake views! Recently renovated guest bedroom closets and laundry room feature amazing, custom shelving and storage! Great Room features a tray ceiling with wood beams -- and this modern design feature extends to the patio and summer kitchen too, where the owners have added glistening wood ceilings! The detached gazebo w/a matching tile roof, features a terrific summer ktichen with grill, refrigerator, and a granite counter top, plus dining table - perfect for your family and entertaining! This is a wonderful home, loved by its original owners & now ready for you to make it your new home!
Open House Schedule
-
Saturday, April 26, 202512:00 to 2:00 pm4/26/2025 12:00:00 PM +00:004/26/2025 2:00:00 PM +00:00Add to Calendar
Home Details
Home Type
- Single Family
Est. Annual Taxes
- $9,174
Year Built
- Built in 2016 | Remodeled
Lot Details
- 0.25 Acre Lot
- Lake Front
- Property fronts a private road
- Front and Back Yard Sprinklers
HOA Fees
- $98 Monthly HOA Fees
Parking
- 3 Car Garage
- Off-Street Parking
Home Design
- Contemporary Architecture
- Spanish Architecture
- Tile Roof
- Block Exterior
- Asphalt
- Stucco
Interior Spaces
- 2,558 Sq Ft Home
- 1-Story Property
- Open Floorplan
- Vaulted Ceiling
- Ceiling Fan
- Entrance Foyer
- Lake Views
Kitchen
- Breakfast Area or Nook
- Eat-In Kitchen
- Electric Oven
- Gas Range
- Microwave
- Dishwasher
- Kitchen Island
- Disposal
Flooring
- Carpet
- Tile
Bedrooms and Bathrooms
- 4 Bedrooms
- Split Bedroom Floorplan
- Walk-In Closet
- 3 Full Bathrooms
- Separate Shower in Primary Bathroom
Laundry
- Laundry in unit
- Dryer
- Washer
Home Security
- Security Gate
- Hurricane or Storm Shutters
- Fire and Smoke Detector
Accessible Home Design
- Accessible Bedroom
- Central Living Area
- Level Entry For Accessibility
- Accessible Entrance
Outdoor Features
- Patio
- Outdoor Kitchen
Schools
- Longleaf Elementary School
- Johnson Middle School
- Viera High School
Utilities
- Central Heating and Cooling System
- Gas Water Heater
- Cable TV Available
Listing and Financial Details
- Assessor Parcel Number 26-36-26-02-0000h.0-0023.00
Community Details
Overview
- $1,178 One-Time Secondary Association Fee
- Association fees include security
- St Andrews Manor Association
- St Andrews Manor Subdivision
- Maintained Community
Security
- Gated Community
Map
Home Values in the Area
Average Home Value in this Area
Tax History
| Year | Tax Paid | Tax Assessment Tax Assessment Total Assessment is a certain percentage of the fair market value that is determined by local assessors to be the total taxable value of land and additions on the property. | Land | Improvement |
|---|---|---|---|---|
| 2023 | $8,750 | $694,470 | $0 | $0 |
| 2022 | $7,707 | $638,880 | $0 | $0 |
| 2021 | $7,243 | $511,500 | $138,000 | $373,500 |
| 2020 | $6,700 | $462,220 | $138,000 | $324,220 |
| 2019 | $6,540 | $440,140 | $138,000 | $302,140 |
| 2018 | $6,544 | $428,540 | $125,000 | $303,540 |
| 2017 | $6,801 | $428,780 | $120,000 | $308,780 |
| 2016 | $1,697 | $110,000 | $110,000 | $0 |
Property History
| Date | Event | Price | Change | Sq Ft Price |
|---|---|---|---|---|
| 04/03/2025 04/03/25 | Price Changed | $929,000 | -2.1% | $363 / Sq Ft |
| 03/25/2025 03/25/25 | Price Changed | $949,000 | -2.2% | $371 / Sq Ft |
| 02/28/2025 02/28/25 | For Sale | $969,900 | +88.7% | $379 / Sq Ft |
| 10/20/2016 10/20/16 | Sold | $514,021 | +3.0% | $204 / Sq Ft |
| 01/01/2016 01/01/16 | Pending | -- | -- | -- |
| 12/25/2015 12/25/15 | For Sale | $499,000 | -- | $198 / Sq Ft |
Deed History
| Date | Type | Sale Price | Title Company |
|---|---|---|---|
| Interfamily Deed Transfer | -- | Attorney | |
| Quit Claim Deed | -- | Attorney | |
| Warranty Deed | $514,100 | None Available |
Mortgage History
| Date | Status | Loan Amount | Loan Type |
|---|---|---|---|
| Open | $371,200 | New Conventional | |
| Closed | $411,216 | New Conventional |
Similar Homes in Melbourne, FL
Source: Space Coast MLS (Space Coast Association of REALTORS®)
MLS Number: 1038559
APN: 26-36-26-02-0000H.0-0023.00
- 3912 Durksly Dr
- 3863 Craigston St
- 3402 Durksly Dr
- 3933 Craigston St
- 3780 Fringetree Ln
- 3602 Durksly Dr
- 5410 Calder Dr
- 5334 Creekwood Dr
- 4092 Durksly Dr
- 4026 Four Lakes Dr
- 4045 Waterloo Place
- 4117 Melrose Ct
- 975 Wildwood Dr
- 999 Fostoria Dr
- 3416 Peninsula Cir
- 940 Wimbledon Dr
- 1015 Barclay Ct
- 4983 Mandolin Ct
- 976 Wimbledon Dr
- 4974 Pigeon Plum Cir
