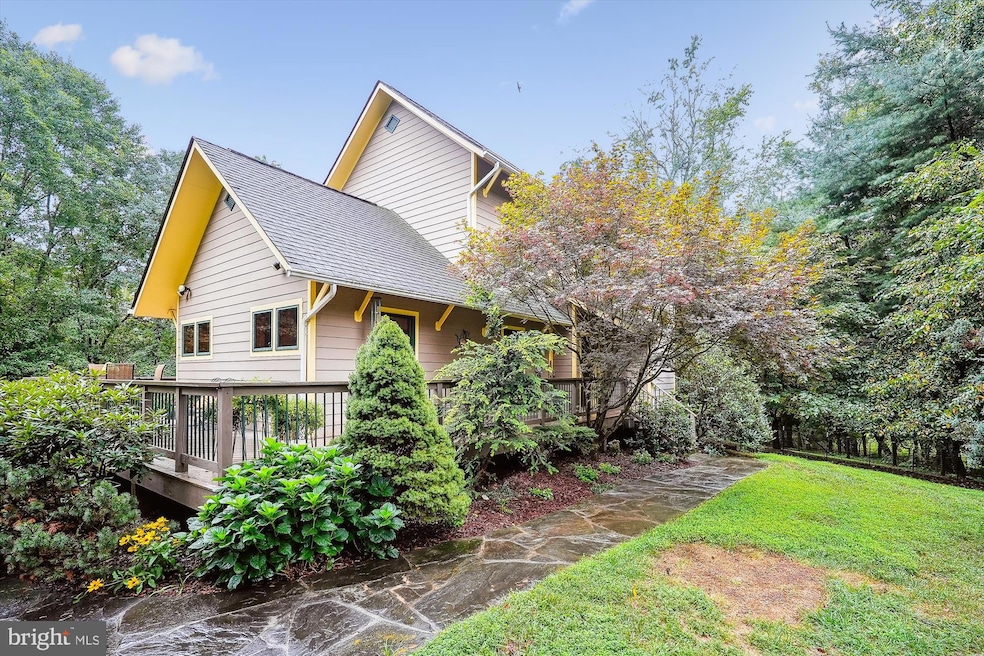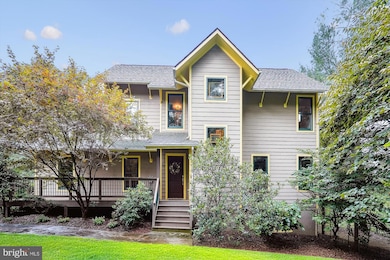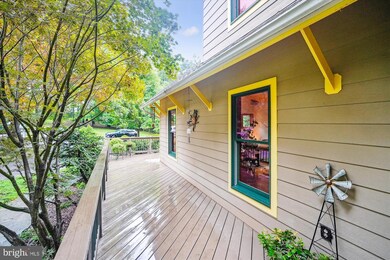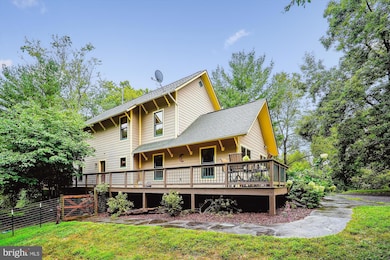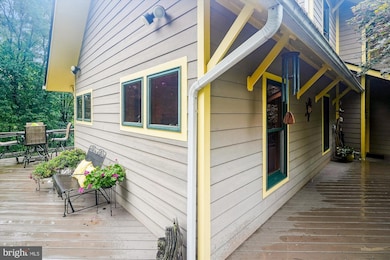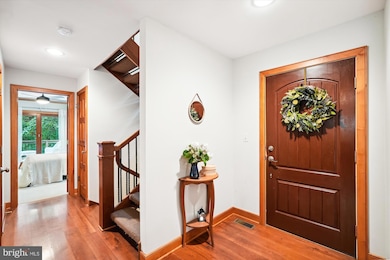38830 Old Wheatland Rd Waterford, VA 20197
Highlights
- View of Trees or Woods
- Open Floorplan
- Deck
- Waterford Elementary School Rated A-
- Colonial Architecture
- Private Lot
About This Home
As of November 2024Best of Both Worlds! The benefits and privacy of a Waterford home, approximately one half mile from Route 9, and minutes from all the shopping, dining & entertainment Leesburg has to offer. GPS not reliable, text Listing Agent for driving directions. This custom-built, one of a kind home boasts quality materials and sustainability throughout with hardwood floors, wood doors, and wood window trim, along with a custom wood kitchen countertop, U-Shaped custom wood bar complete with glass-paneled cabinetry, and two banks of custom-built bookcases. Energy consciousness was front and center in the design which includes energy efficient geothermal HVAC system, upgraded windows and durable exterior Hardie Plank along with extended eaves to protect the house and wrap around deck from wind and rain. Limitless opportunities to enjoy the private setting of green space and tree lines from the 150 foot long deck system, stone patio or several level yard areas located on the manicured 10 acre lot providing a serene and enjoyable natural setting. Interior features include a vaulted Great Room with pine ceiling & built-in entertainment center, spacious wood breakfast bar, main level primary bedroom & bathroom and main level laundry room. Bonus room on upper level for home office, play room, school room or yoga/meditation retreat. Fresh paint throughout, new carpet in bedrooms. The Lower Level is substantially complete with Custom Bar, Built-In Bookcases & Entertainment Center, awaiting your finishing touches on wall decor and trim work. The property on which the house is located has not been available to purchase for almost 50 years, a rare opportunity to purchase a Loudoun County gem.
Home Details
Home Type
- Single Family
Est. Annual Taxes
- $6,066
Year Built
- Built in 2006
Lot Details
- 10 Acre Lot
- Rural Setting
- Partially Fenced Property
- Landscaped
- Private Lot
- Partially Wooded Lot
- Backs to Trees or Woods
- Marsh on Lot
- Back, Front, and Side Yard
- Property is in very good condition
- Property is zoned AR1
Home Design
- Colonial Architecture
- Shingle Roof
- Concrete Perimeter Foundation
- HardiePlank Type
Interior Spaces
- Property has 3 Levels
- Open Floorplan
- Built-In Features
- Bar
- Wood Ceilings
- Cathedral Ceiling
- Ceiling Fan
- Recessed Lighting
- Non-Functioning Fireplace
- Brick Fireplace
- Great Room
- Family Room Off Kitchen
- Combination Dining and Living Room
- Den
- Recreation Room
- Views of Woods
Kitchen
- Built-In Oven
- Down Draft Cooktop
- Microwave
- Dishwasher
- Stainless Steel Appliances
- Upgraded Countertops
Flooring
- Wood
- Carpet
- Luxury Vinyl Plank Tile
Bedrooms and Bathrooms
- En-Suite Primary Bedroom
- En-Suite Bathroom
- Bathtub with Shower
Laundry
- Laundry Room
- Laundry on main level
- Dryer
- Washer
Partially Finished Basement
- Walk-Out Basement
- Basement Fills Entire Space Under The House
Parking
- 10 Parking Spaces
- 10 Driveway Spaces
- Circular Driveway
- Gravel Driveway
Outdoor Features
- Deck
- Patio
- Wrap Around Porch
Utilities
- Central Air
- Back Up Electric Heat Pump System
- Geothermal Heating and Cooling
- Well
- Electric Water Heater
- Septic Equal To The Number Of Bedrooms
Community Details
- No Home Owners Association
- Virts Subdivision
Listing and Financial Details
- Assessor Parcel Number 413407978000
Map
Home Values in the Area
Average Home Value in this Area
Property History
| Date | Event | Price | Change | Sq Ft Price |
|---|---|---|---|---|
| 11/20/2024 11/20/24 | Sold | $849,900 | 0.0% | $264 / Sq Ft |
| 10/20/2024 10/20/24 | Pending | -- | -- | -- |
| 10/17/2024 10/17/24 | Price Changed | $849,900 | -5.6% | $264 / Sq Ft |
| 09/19/2024 09/19/24 | Price Changed | $899,900 | -2.7% | $280 / Sq Ft |
| 09/09/2024 09/09/24 | Price Changed | $924,900 | -5.1% | $287 / Sq Ft |
| 08/09/2024 08/09/24 | For Sale | $974,900 | -- | $303 / Sq Ft |
Tax History
| Year | Tax Paid | Tax Assessment Tax Assessment Total Assessment is a certain percentage of the fair market value that is determined by local assessors to be the total taxable value of land and additions on the property. | Land | Improvement |
|---|---|---|---|---|
| 2024 | $6,067 | $701,370 | $264,800 | $436,570 |
| 2023 | $5,642 | $644,790 | $230,570 | $414,220 |
| 2022 | $4,876 | $547,880 | $163,300 | $384,580 |
| 2021 | $4,503 | $524,250 | $189,800 | $334,450 |
| 2020 | $4,416 | $490,480 | $189,700 | $300,780 |
| 2019 | $4,307 | $476,530 | $189,700 | $286,830 |
| 2018 | $4,357 | $466,190 | $189,700 | $276,490 |
| 2017 | $4,454 | $460,850 | $189,700 | $271,150 |
| 2016 | $4,537 | $396,280 | $0 | $0 |
| 2015 | $4,643 | $409,100 | $125,010 | $284,090 |
| 2014 | $4,634 | $401,200 | $93,590 | $307,610 |
Mortgage History
| Date | Status | Loan Amount | Loan Type |
|---|---|---|---|
| Open | $679,920 | New Conventional |
Deed History
| Date | Type | Sale Price | Title Company |
|---|---|---|---|
| Deed | $849,900 | First American Title |
Source: Bright MLS
MLS Number: VALO2074160
APN: 413-40-7978
- 14914 Mogul Ct
- 14733 Fordson Ct
- 38936 Silver King Cir
- 15158 Berlin Turnpike
- 14864 Huber Place
- 38965 John Wolford Rd
- 15439 Berlin Turnpike
- 14700 Nina Ct
- 15615 Rosemont Farm Place
- 15600 Britenbush Ct
- 0 Audrey Jean Dr Unit VALO2076702
- 0 Berlin Turnpike Unit VALO2093522
- 15910 Waterford Creek Cir
- 16070 Sainte Marie Ct
- 39695 Charles Henry Place
- 38620 Morrisonville Rd
- 14270 Rehobeth Church Rd
- 38956 Rickard Rd
- 38678 Piggott Bottom Rd
- 40139 Main St
