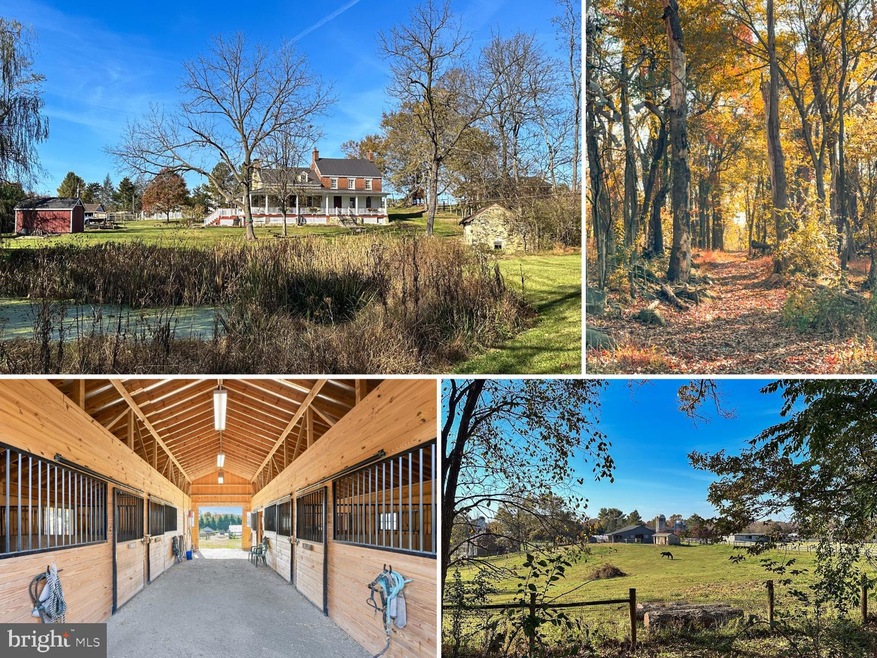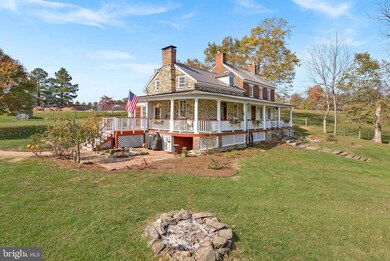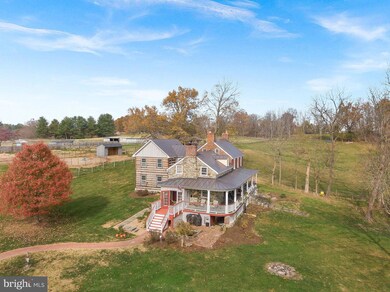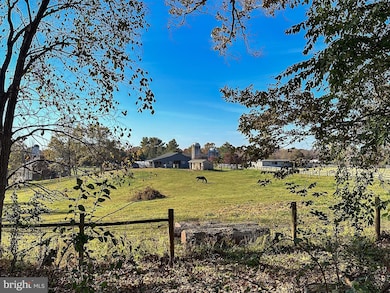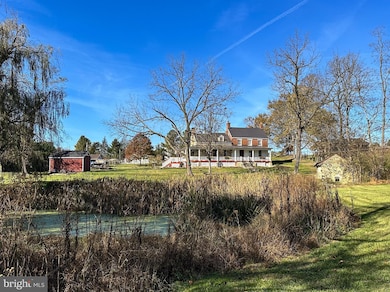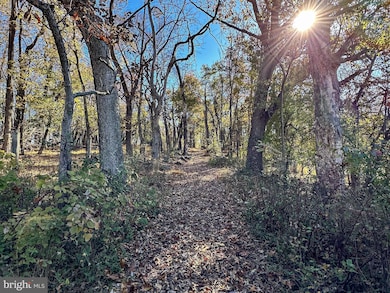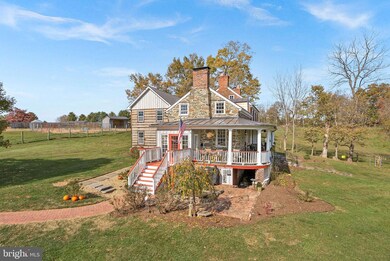
38834 Eudora Ln Hamilton, VA 20158
Highlights
- Horse Facilities
- Water Access
- Stables
- Kenneth W. Culbert Elementary School Rated A-
- Barn or Farm Building
- Greenhouse
About This Home
As of January 2025Welcome to "One Day Farm" an Idyllic Small Farm on 12.9 Acres in Hamilton - a true Western Loudoun County gem! | Stone & Brick Farmhouse Circa 1857 with Expansive Wraparound Porch and Large Addition (2017) + Several Outbuildings | Expansive Porch has Haint Blue Ceiling, Recessed Lights, Ceiling Fan - is Ideal for Relaxing & Welcoming Guests | Enter the Home Through the Convenient and Casual Side Entry or the Formal Front Entry from the Porch into the Foyer | Hardwood Floors Run Through the Foyer, Dining Room, Kitchen, all Staircases, and 2 Bedrooms While Floors in the Addition are Durable LVT | Kitchen has been Thoughtfully Renovated (2014) in Keeping with the Historic Farmhouse Aesthetic while also Embracing Modern Details & Amenities - Custom Painted Beadboard Cabinets, Concrete Countertops, Stainless Steel Appliances, and a Farm Sink | Formal Dining Room has a Cozy Wood Stove | Main Level of the 900 sf Addition includes a 26' x 18' Family Room and Powder Room with Barn Door | Primary Suite has Ample Closet Space, Hardwood Floors, & Private 11' x 11' Bathroom with Tub | Bedroom #2 has 2 Closet Spaces, Fireplace, and Stairwell to Attic | Bedrooms 3 & 4 were Added in the 2017 Addition and have Convenient Sinks/Vanities in Each Room | Second Full Bath Upstairs has a Walk-In Shower | Approx. 900 sf of Storage Space in the Attic | Several Basement Spaces Including 430+ sf of Conditioned/Unfinished Space Accessed by Staircase from the Family Room, 425+ sf of Conditioned/Unfinished Space Accessed by Staircase from the Kitchen, 3 Additional Unconditioned/Unfinished Storage Spaces with Exterior Access | 5-Stall Barn (built in 2023) with Kickboards, Stall Mats, Power in Each Stall, New Fans, LED Lights, Frostless Water Hydrant, Insulated Tack Room, Automatic Watering System | 3-Stall Barn (2017) | Recently Renovated Tractor Barn (2023) | Storage Shed | Greenhouse with Frostless Water Hydrant, 7 Raised Beds, Exhaust Fan with Thermostat Controls, Power Outlets | Chicken Coop (2015) | Three Fenced Fields | Small Pond Fed by Natural Spring through Spring House | 10' Riding Trail Around Property | Apple Orchard with 8' Deer Fence | SO MANY RECENT UPGRADES & UPDATES! New Water Softener System (2023), Water Heater Replaced (2021), Mini-Split Units Installed (2020), Replaced Porch (2020), Replastered & Painted Walls (2020), Installed Outdoor Woodburning Stove (2019), Installed New Fencing (2019), Updated Septic Distribution Box, Tank Lids, Pipes (2015), Water Trench & Piping for Automatic Watering System (2015), Replaced Roof on Original Farmhouse (2014), Upgraded Electrical System (2014)
Home Details
Home Type
- Single Family
Est. Annual Taxes
- $6,370
Year Built
- Built in 1857 | Remodeled in 2017
Lot Details
- 12.92 Acre Lot
- Rural Setting
- Wood Fence
- Barbed Wire
- Stone Retaining Walls
- Landscaped
- Extensive Hardscape
- Planted Vegetation
- No Through Street
- Private Lot
- Secluded Lot
- Partially Wooded Lot
- Backs to Trees or Woods
- Back, Front, and Side Yard
- Property is in good condition
- Property is zoned AR-1, AR1 - AGRICULTURAL RURAL - 1 / 12.92
Property Views
- Pond
- Panoramic
- Scenic Vista
- Woods
- Pasture
- Creek or Stream
- Garden
Home Design
- Colonial Architecture
- Farmhouse Style Home
- Brick Exterior Construction
- Poured Concrete
- Log Walls
- Plaster Walls
- Metal Roof
- Stone Siding
- Log Siding
- Concrete Perimeter Foundation
Interior Spaces
- Property has 4 Levels
- Traditional Floor Plan
- Dual Staircase
- Built-In Features
- Beamed Ceilings
- Ceiling Fan
- Recessed Lighting
- 4 Fireplaces
- Wood Burning Stove
- Wood Burning Fireplace
- Non-Functioning Fireplace
- Self Contained Fireplace Unit Or Insert
- Stone Fireplace
- Fireplace Mantel
- Brick Fireplace
- Gas Fireplace
- Atrium Windows
- Wood Frame Window
- Atrium Doors
- Entrance Foyer
- Great Room
- Formal Dining Room
- Attic
Kitchen
- Eat-In Country Kitchen
- Breakfast Room
- Built-In Oven
- Gas Oven or Range
- Cooktop
- Extra Refrigerator or Freezer
- Ice Maker
- Dishwasher
- Stainless Steel Appliances
- Upgraded Countertops
Flooring
- Wood
- Ceramic Tile
- Luxury Vinyl Tile
Bedrooms and Bathrooms
- 4 Bedrooms
- En-Suite Primary Bedroom
- En-Suite Bathroom
- Walk-In Closet
- Walk-in Shower
Laundry
- Laundry on upper level
- Dryer
- Washer
Unfinished Basement
- Heated Basement
- Walk-Out Basement
- Basement Fills Entire Space Under The House
- Interior and Exterior Basement Entry
- Dirt Floor
- Laundry in Basement
Home Security
- Home Security System
- Storm Doors
- Fire and Smoke Detector
Parking
- 13 Parking Spaces
- 3 Driveway Spaces
- Private Parking
- Gravel Driveway
Outdoor Features
- Water Access
- Property is near a pond
- Pond
- Stream or River on Lot
- Patio
- Water Fountains
- Greenhouse
- Wood or Metal Shed
- Storage Shed
- Outbuilding
- Play Equipment
- Wrap Around Porch
Schools
- Kenneth W. Culbert Elementary School
- Blue Ridge Middle School
- Loudoun Valley High School
Farming
- Barn or Farm Building
- Center Aisle Barn
- Machine Shed
- Spring House
Horse Facilities and Amenities
- Horses Allowed On Property
- Paddocks
- Run-In Shed
- Stables
- Riding Ring
Utilities
- Forced Air Zoned Heating and Cooling System
- Ductless Heating Or Cooling System
- Radiator
- Air Source Heat Pump
- Heating System Uses Oil
- Heating System Powered By Owned Propane
- Programmable Thermostat
- 200+ Amp Service
- Propane
- Water Treatment System
- Water Dispenser
- Spring water is a source of water for the property
- Well
- Electric Water Heater
- Septic Less Than The Number Of Bedrooms
Listing and Financial Details
- Assessor Parcel Number 379256892000
Community Details
Overview
- No Home Owners Association
Recreation
- Horse Facilities
- Horse Trails
Map
Home Values in the Area
Average Home Value in this Area
Property History
| Date | Event | Price | Change | Sq Ft Price |
|---|---|---|---|---|
| 01/21/2025 01/21/25 | Sold | $1,225,000 | -5.6% | $409 / Sq Ft |
| 11/21/2024 11/21/24 | Pending | -- | -- | -- |
| 11/02/2024 11/02/24 | For Sale | $1,297,792 | +205.4% | $433 / Sq Ft |
| 08/11/2014 08/11/14 | Sold | $425,000 | 0.0% | $227 / Sq Ft |
| 07/19/2014 07/19/14 | Pending | -- | -- | -- |
| 05/12/2014 05/12/14 | For Sale | $425,000 | -- | $227 / Sq Ft |
Tax History
| Year | Tax Paid | Tax Assessment Tax Assessment Total Assessment is a certain percentage of the fair market value that is determined by local assessors to be the total taxable value of land and additions on the property. | Land | Improvement |
|---|---|---|---|---|
| 2024 | $6,370 | $736,470 | $398,000 | $338,470 |
| 2023 | $6,167 | $704,810 | $322,200 | $382,610 |
| 2022 | $5,899 | $662,810 | $289,100 | $373,710 |
| 2021 | $5,192 | $529,760 | $260,600 | $269,160 |
| 2020 | $5,267 | $508,850 | $241,600 | $267,250 |
| 2019 | $5,257 | $503,030 | $241,600 | $261,430 |
| 2018 | $4,896 | $451,210 | $241,600 | $209,610 |
| 2017 | $5,112 | $454,370 | $241,600 | $212,770 |
| 2016 | $5,208 | $454,830 | $0 | $0 |
| 2015 | $4,756 | $177,410 | $0 | $177,410 |
| 2014 | $5,307 | $232,080 | $0 | $232,080 |
Mortgage History
| Date | Status | Loan Amount | Loan Type |
|---|---|---|---|
| Previous Owner | $486,500 | New Conventional | |
| Previous Owner | $516,000 | FHA | |
| Previous Owner | $340,000 | New Conventional |
Deed History
| Date | Type | Sale Price | Title Company |
|---|---|---|---|
| Deed | -- | First American Title Insurance | |
| Deed | $1,225,000 | Community Title | |
| Warranty Deed | $425,000 | -- |
Similar Homes in Hamilton, VA
Source: Bright MLS
MLS Number: VALO2082780
APN: 379-25-6892
- 38678 Piggott Bottom Rd
- 16070 Sainte Marie Ct
- 15910 Waterford Creek Cir
- 0 Huntwick Place Unit VALO2056742
- 38880 Avery Oaks Ln
- 0 Berlin Turnpike Unit VALO2093522
- 39937 Charles Town Pike
- 15600 Britenbush Ct
- 15615 Rosemont Farm Place
- 17029 Hamilton Station Rd
- 38211 Piggott Bottom Rd
- 40107 Charles Town Pike
- 16516 Goldencrest Cir
- 39288 Irene Rd
- 15439 Berlin Turnpike
- 37968 Piggott Bottom Rd
- 16927 Golden Leaf Ct
- 39695 Charles Henry Place
- 37957 Piggott Bottom Rd
- 40242 Charles Town Pike
