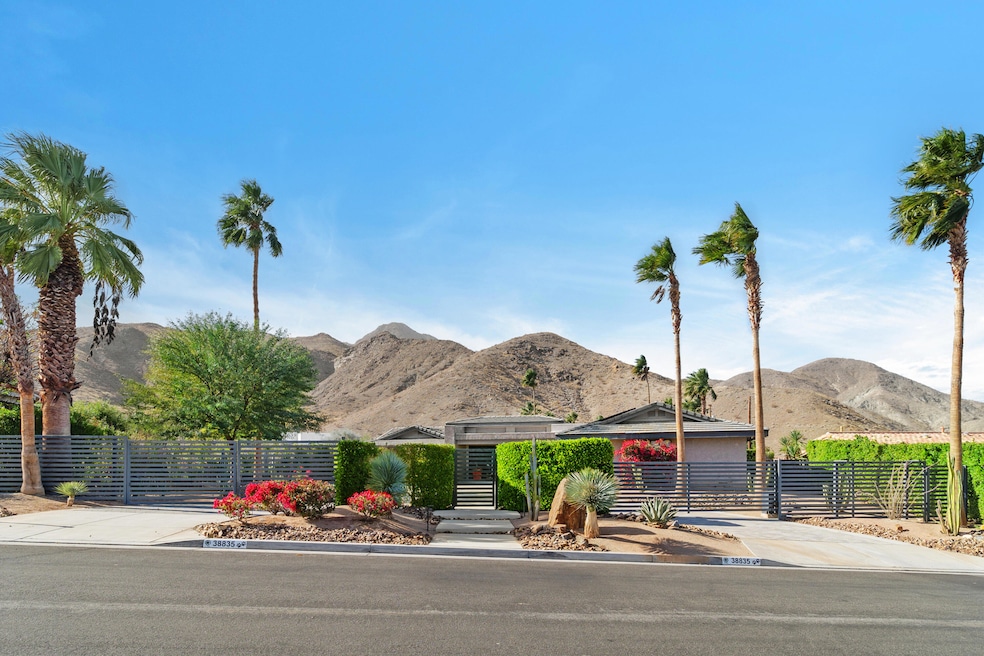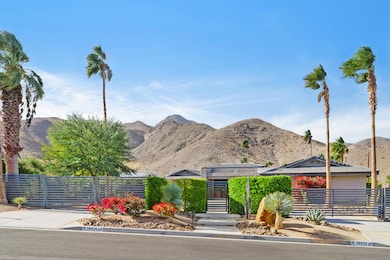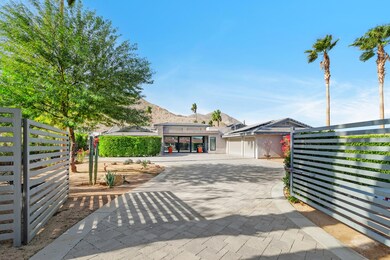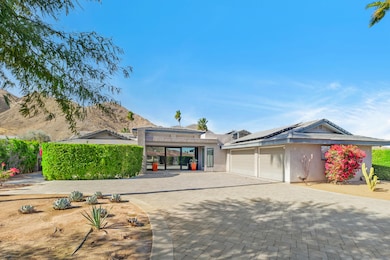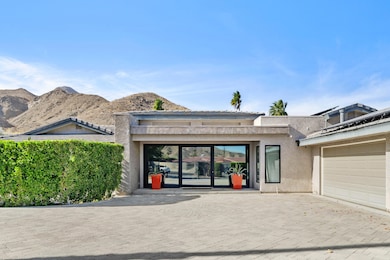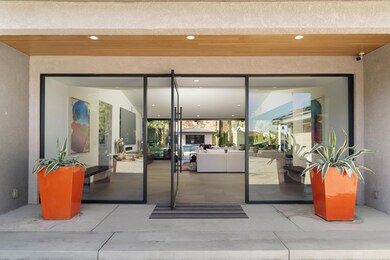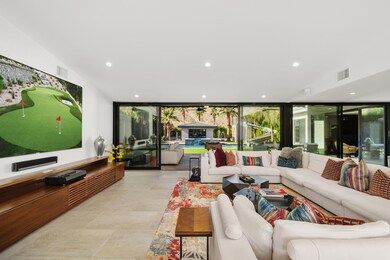
38835 Elna Way Cathedral City, CA 92234
Cathedral City Cove NeighborhoodHighlights
- Guest House
- Home Theater
- Casita
- Basketball Court
- Pebble Pool Finish
- Gourmet Kitchen
About This Home
As of February 2025Welcome to 38835 Elna Way, a truly re-imagined home located high a top the Cat. City Cove where luxury meets modern living. Nestled behind a private gated entry, this exceptional estate offers unparalleled comfort, privacy, and breathtaking mountain views. A spacious paver driveway leads to a striking glass pivot entry door, setting the tone for the refined elegance found within.Upon entering, this expansive main house boasts 4 generously sized bedroom suites, each providing a sanctuary of peace and privacy. Additionally, the detached casita offers a perfect space for guests or as a private retreat. The home also features a dedicated fitness gym and a stylish home office, Designed for the ultimate culinary experience, the gourmet kitchen is equipped with professional grade stainless steel appliances, quartz counter tops, and loads of cabinets for ample storage. Outside, the BBQ dining area is perfect for entertaining, while the pebble pool with raised spa and giant water slide promises hours of fun and relaxation.The property also includes a bocce and basketball court providing endless opportunities for outdoor enjoyment.Equipped with solar and a battery back-up system, this home offers both sustainability and peace of mind. A 3 car garage with an epoxy coated floor completes the finishing touch for this extraordinary estate.Don't miss this opportunity to own this one-of-a-kind property where every detail has been thoughtfully designed to elevate your lifestyle.
Home Details
Home Type
- Single Family
Est. Annual Taxes
- $20,041
Year Built
- Built in 1987
Lot Details
- 0.76 Acre Lot
- Masonry wall
- Wrought Iron Fence
- Stucco Fence
- Drip System Landscaping
- Sprinklers on Timer
Home Design
- Custom Home
- Contemporary Architecture
- Slab Foundation
Interior Spaces
- 4,600 Sq Ft Home
- 1-Story Property
- Partially Furnished
- Ceiling Fan
- Skylights
- Gas Fireplace
- Awning
- Custom Window Coverings
- Blinds
- Window Screens
- Sliding Doors
- Family Room with Fireplace
- Dining Area
- Home Theater
- Home Gym
- Stone Flooring
- Mountain Views
Kitchen
- Gourmet Kitchen
- Kitchenette
- Updated Kitchen
- Breakfast Bar
- Butlers Pantry
- Self-Cleaning Oven
- Gas Cooktop
- Range Hood
- Recirculated Exhaust Fan
- Microwave
- Water Line To Refrigerator
- Dishwasher
- Quartz Countertops
- Disposal
Bedrooms and Bathrooms
- 5 Bedrooms
- Walk-In Closet
- Dressing Area
- Remodeled Bathroom
- Jack-and-Jill Bathroom
- 5 Full Bathrooms
- Double Vanity
- Secondary bathroom tub or shower combo
- Shower Only in Secondary Bathroom
Laundry
- Laundry Room
- Dryer
- Washer
Home Security
- Security System Owned
- Security Lights
Parking
- 3 Car Direct Access Garage
- Garage Door Opener
- Driveway
- Automatic Gate
- On-Street Parking
Pool
- Pebble Pool Finish
- Heated In Ground Pool
- Heated Spa
- In Ground Spa
- Outdoor Pool
- Pool Slide
- Outdoor Shower
Outdoor Features
- Basketball Court
- Sport Court
- Casita
- Built-In Barbecue
Utilities
- Forced Air Zoned Heating and Cooling System
- Heating System Uses Natural Gas
- Property is located within a water district
- Central Water Heater
- Cable TV Available
Additional Features
- Guest House
- Ground Level
Community Details
- Cathedral City Cove Subdivision
- Card or Code Access
Listing and Financial Details
- Assessor Parcel Number 686143014
Map
Home Values in the Area
Average Home Value in this Area
Property History
| Date | Event | Price | Change | Sq Ft Price |
|---|---|---|---|---|
| 02/19/2025 02/19/25 | Sold | $1,800,000 | -7.7% | $391 / Sq Ft |
| 12/27/2024 12/27/24 | For Sale | $1,950,000 | +36.8% | $424 / Sq Ft |
| 10/15/2020 10/15/20 | Sold | $1,425,000 | +7.5% | $310 / Sq Ft |
| 09/03/2020 09/03/20 | For Sale | $1,325,000 | +103.8% | $288 / Sq Ft |
| 03/22/2018 03/22/18 | Sold | $650,000 | -3.7% | $161 / Sq Ft |
| 01/26/2018 01/26/18 | Pending | -- | -- | -- |
| 12/23/2017 12/23/17 | For Sale | $675,000 | 0.0% | $167 / Sq Ft |
| 12/12/2017 12/12/17 | Pending | -- | -- | -- |
| 11/29/2017 11/29/17 | Price Changed | $675,000 | -6.9% | $167 / Sq Ft |
| 04/11/2017 04/11/17 | For Sale | $725,000 | -- | $179 / Sq Ft |
Tax History
| Year | Tax Paid | Tax Assessment Tax Assessment Total Assessment is a certain percentage of the fair market value that is determined by local assessors to be the total taxable value of land and additions on the property. | Land | Improvement |
|---|---|---|---|---|
| 2023 | $20,041 | $1,482,570 | $312,120 | $1,170,450 |
| 2022 | $20,312 | $1,453,500 | $306,000 | $1,147,500 |
| 2021 | $19,897 | $1,425,000 | $300,000 | $1,125,000 |
| 2020 | $10,625 | $741,260 | $202,878 | $538,382 |
| 2019 | $0 | $663,000 | $198,900 | $464,100 |
| 2018 | $5,451 | $328,478 | $82,111 | $246,367 |
| 2017 | $5,372 | $322,038 | $80,501 | $241,537 |
| 2016 | $5,242 | $315,724 | $78,923 | $236,801 |
| 2015 | $5,090 | $310,984 | $77,739 | $233,245 |
| 2014 | $5,053 | $304,894 | $76,217 | $228,677 |
Mortgage History
| Date | Status | Loan Amount | Loan Type |
|---|---|---|---|
| Open | $493,500 | No Value Available | |
| Open | $806,500 | New Conventional | |
| Previous Owner | $455,000 | New Conventional | |
| Previous Owner | $180,000 | No Value Available | |
| Previous Owner | $255,000 | No Value Available |
Deed History
| Date | Type | Sale Price | Title Company |
|---|---|---|---|
| Grant Deed | $1,800,000 | Equity Title | |
| Grant Deed | $1,425,000 | Orange Coast Title Company | |
| Grant Deed | $650,000 | Equity Title Company | |
| Interfamily Deed Transfer | -- | None Available | |
| Grant Deed | $225,000 | Investors Title Company | |
| Grant Deed | $320,000 | First American Title Ins Co | |
| Trustee Deed | $147,650 | First American Title Ins Co |
Similar Homes in the area
Source: California Desert Association of REALTORS®
MLS Number: 219122626
APN: 686-143-014
- 67931 Valley Vista Dr
- 39015 Elna Way
- 38825 Charlesworth Dr
- 68035 Valley Vista Dr
- 68025 Grandview Ave
- 39120 Paradise Way
- 67870 Carroll Dr
- 39192 Bel Air Dr
- 67980 Foothill Rd
- 67955 Foothill Rd
- 38211 Vista Dr
- 0 Treasure Trail
- 37949 Mountain Shadow Ln
- 38330 Chuperosa Ln
- 38220 Dorn Rd
- 38125 Dorn Rd
- 68483 Terrace Rd
- 37745 Palo Verde Dr
- 23 Sierra Vista Dr
- 37369 Bankside Dr
