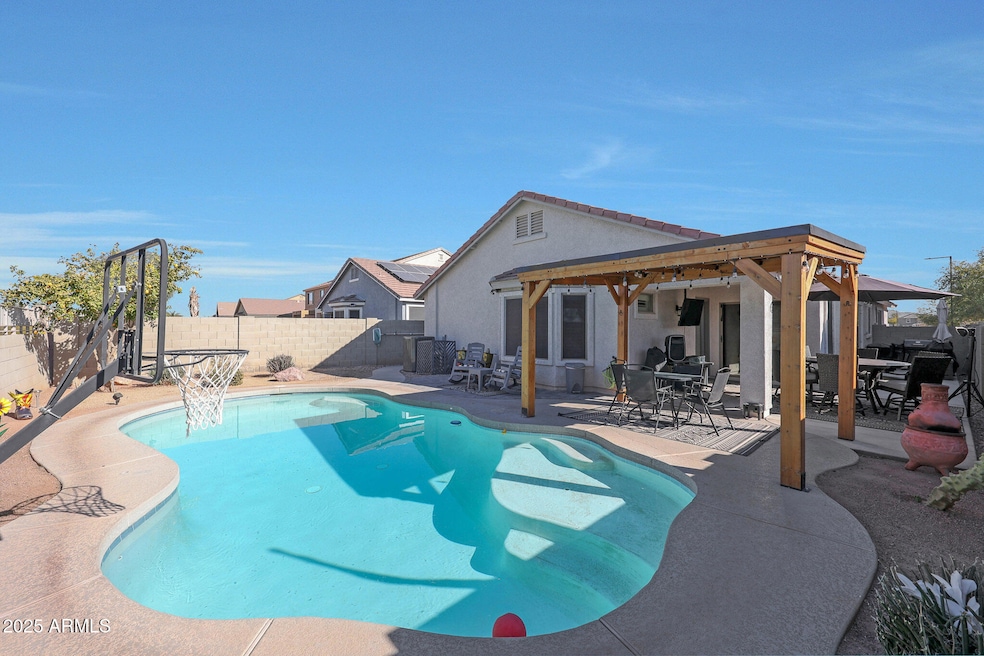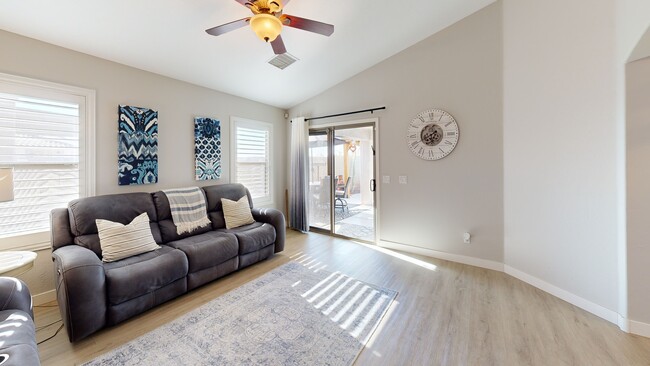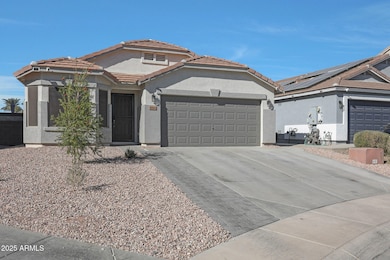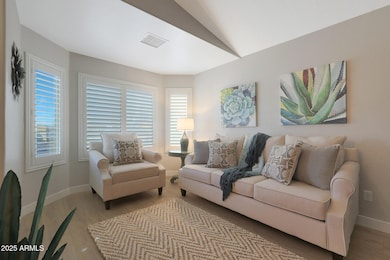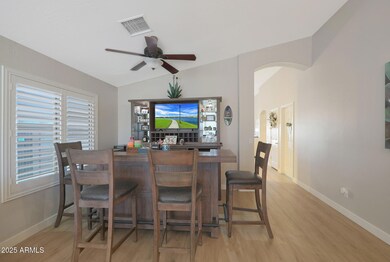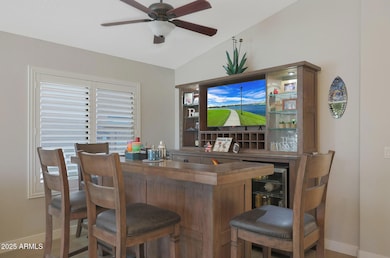
3884 N 294th Ln Buckeye, AZ 85396
Highlights
- Private Pool
- Vaulted Ceiling
- Eat-In Kitchen
- Mountain View
- Granite Countertops
- 1-minute walk to Aurora Park
About This Home
As of March 2025Welcome to your dream home! This stunning 4-bedroom, 2-bath oasis has been fully upgraded with no detail overlooked. From the moment you arrive, you'll notice the fresh landscaping, extended driveway, and sleek pavers that create a warm welcome. Step inside to discover an open, airy layout featuring brand-new vinyl plank flooring, fresh interior paint, and elegant quartz countertops in the kitchen and bathrooms. This home boasts window shutters and outdoor solar screens, adding both style and energy efficiency. The Trane HVAC system and furnace are brand-new and come with a transferable warranty, ensuring comfort year-round. The kitchen is a chef's delight with updated appliances, a new garbage disposal, and modern plumbing fixtures. Both bathrooms have been completely refreshed with new vanities, lighting, and fixtures for a spa-like feel. The backyard is an entertainer's paradise! Dive into the sparkling pool with a newer pump, auto-fill system, and dazzling color-changing light. Relax under the gazebo or on the extended concrete patio surrounded by lush landscaping with an upgraded irrigation system. The pool was recently drained and tiles cleaned for a fresh, like-new experience. Additional upgrades include a new water heater, soft water system, termite treatment with a transferable warranty, and 8 new smoke detectors for added peace of mind. The home also features new exterior lighting and an annual roof inspection with tile replacements. With every inch of this property updated and meticulously cared for, it's move-in ready and waiting for you to call it home. Don't miss this rare opportunity.
Last Agent to Sell the Property
Realty ONE Group Brokerage Phone: 623-261-5772 License #SA654111000

Home Details
Home Type
- Single Family
Est. Annual Taxes
- $1,573
Year Built
- Built in 2006
Lot Details
- 5,843 Sq Ft Lot
- Desert faces the front and back of the property
- Wrought Iron Fence
- Block Wall Fence
HOA Fees
- $87 Monthly HOA Fees
Parking
- 2 Car Garage
Home Design
- Wood Frame Construction
- Tile Roof
- Stucco
Interior Spaces
- 1,918 Sq Ft Home
- 1-Story Property
- Vaulted Ceiling
- Ceiling Fan
- Mountain Views
- Washer and Dryer Hookup
Kitchen
- Kitchen Updated in 2024
- Eat-In Kitchen
- Built-In Microwave
- Kitchen Island
- Granite Countertops
Flooring
- Floors Updated in 2024
- Carpet
- Vinyl
Bedrooms and Bathrooms
- 4 Bedrooms
- Bathroom Updated in 2024
- Primary Bathroom is a Full Bathroom
- 2 Bathrooms
- Bathtub With Separate Shower Stall
Pool
- Private Pool
- Pool Pump
Schools
- Tartesso Elementary School
- Ruth Fisher Middle School
- Tonopah Valley High School
Utilities
- Cooling System Updated in 2024
- Cooling Available
- Heating unit installed on the ceiling
- Heating System Uses Natural Gas
- High Speed Internet
Listing and Financial Details
- Tax Lot 163
- Assessor Parcel Number 504-07-175
Community Details
Overview
- Association fees include ground maintenance
- 480 820 3451 Association, Phone Number (480) 820-3451
- Built by Homelife
- Tartesso Unit 1 Amd Subdivision
Recreation
- Community Playground
- Bike Trail
Map
Home Values in the Area
Average Home Value in this Area
Property History
| Date | Event | Price | Change | Sq Ft Price |
|---|---|---|---|---|
| 03/31/2025 03/31/25 | Sold | $375,000 | -2.6% | $196 / Sq Ft |
| 03/07/2025 03/07/25 | Pending | -- | -- | -- |
| 02/17/2025 02/17/25 | Price Changed | $385,000 | -2.5% | $201 / Sq Ft |
| 02/08/2025 02/08/25 | For Sale | $395,000 | 0.0% | $206 / Sq Ft |
| 02/04/2025 02/04/25 | Pending | -- | -- | -- |
| 01/15/2025 01/15/25 | For Sale | $395,000 | +102.6% | $206 / Sq Ft |
| 01/31/2018 01/31/18 | Sold | $195,000 | 0.0% | $102 / Sq Ft |
| 12/23/2017 12/23/17 | Pending | -- | -- | -- |
| 12/01/2017 12/01/17 | Price Changed | $195,000 | -1.3% | $102 / Sq Ft |
| 11/17/2017 11/17/17 | For Sale | $197,500 | +40.1% | $103 / Sq Ft |
| 08/07/2015 08/07/15 | Sold | $141,000 | +2.9% | $74 / Sq Ft |
| 07/16/2015 07/16/15 | Pending | -- | -- | -- |
| 07/08/2015 07/08/15 | For Sale | $137,000 | -- | $71 / Sq Ft |
Tax History
| Year | Tax Paid | Tax Assessment Tax Assessment Total Assessment is a certain percentage of the fair market value that is determined by local assessors to be the total taxable value of land and additions on the property. | Land | Improvement |
|---|---|---|---|---|
| 2025 | $1,573 | $13,414 | -- | -- |
| 2024 | $1,465 | $12,776 | -- | -- |
| 2023 | $1,465 | $26,570 | $5,310 | $21,260 |
| 2022 | $1,453 | $20,180 | $4,030 | $16,150 |
| 2021 | $1,403 | $17,280 | $3,450 | $13,830 |
| 2020 | $1,274 | $16,680 | $3,330 | $13,350 |
| 2019 | $1,302 | $15,930 | $3,180 | $12,750 |
| 2018 | $1,306 | $14,220 | $2,840 | $11,380 |
| 2017 | $1,310 | $12,820 | $2,560 | $10,260 |
| 2016 | $727 | $12,530 | $2,500 | $10,030 |
| 2015 | $1,164 | $11,780 | $2,350 | $9,430 |
Mortgage History
| Date | Status | Loan Amount | Loan Type |
|---|---|---|---|
| Open | $295,000 | New Conventional | |
| Previous Owner | $230,000 | New Conventional | |
| Previous Owner | $199,192 | VA | |
| Previous Owner | $115,700 | Stand Alone Refi Refinance Of Original Loan | |
| Previous Owner | $271,676 | VA | |
| Previous Owner | $276,967 | VA |
Deed History
| Date | Type | Sale Price | Title Company |
|---|---|---|---|
| Warranty Deed | $375,000 | Equity Title Agency | |
| Warranty Deed | -- | Fidelity National Title | |
| Interfamily Deed Transfer | -- | Accommodation | |
| Warranty Deed | $195,000 | American Title Service Agenc | |
| Warranty Deed | -- | American Title Service Agenc | |
| Special Warranty Deed | -- | None Available | |
| Cash Sale Deed | $141,000 | First Arizona Title Agency | |
| Interfamily Deed Transfer | -- | First Arizona Title Agency | |
| Warranty Deed | -- | Great American Title Agency | |
| Trustee Deed | $136,080 | Great American Title Agency |
About the Listing Agent

Looking for a real estate team that makes the process as smooth as your morning coffee and as stress-free as a sunny Arizona day? Meet The Lance Team! We’re Carmen and Steve Lance, proud Realtors with Realty ONE Group in Goodyear Arizona serving the entire West Valley and beyond!
With over a decade of experience and a knack for making real estate less complicated, we bring energy, expertise, and a personal touch to every transaction. Whether you’re dreaming of the perfect backyard oasis or
Carmen's Other Listings
Source: Arizona Regional Multiple Listing Service (ARMLS)
MLS Number: 6805508
APN: 504-07-175
- 3885 N 294th Ln
- 29391 W Weldon Ave
- 3841 N 293rd Dr
- 29280 W Weldon Ave
- 3652 N 292nd Dr
- 29219 W Clarendon Ave
- 29411 W Mitchell Ave
- 29573 W Mitchell Ave
- 3553 N 292nd Dr
- O N Vacant Land --
- 29740 W Fairmount Ave
- 29751 W Columbus Ave
- 29767 W Amelia Ave
- 3906 N 297th Cir
- 4138 N 298th Ln
- 29795 W Whitton Ave
- 29983 W Fairmount Ave
- 29908 W Monterey Dr
- 30009 W Monterey Dr
- 30071 W Indianola Ave
