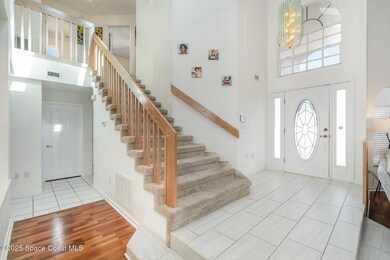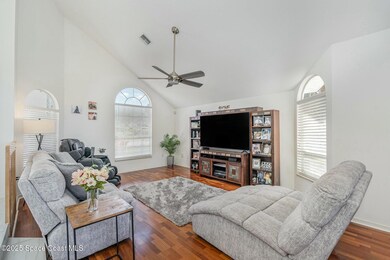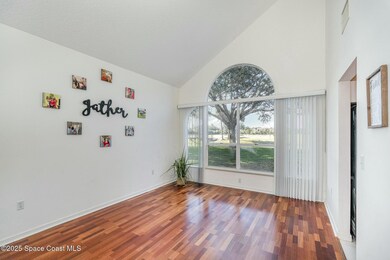
3885 Savannahs Trail Merritt Island, FL 32953
Estimated payment $3,534/month
Highlights
- Lake Front
- On Golf Course
- Bridge View
- Lewis Carroll Elementary School Rated A-
- Home fronts a pond
- Deck
About This Home
Beautiful 4-bed, 3-bath home nestled in the heart of Merritt Island's prestigious Savannahs Golf Course community. Spanning 2,670 square feet, this residence offers a spacious and versatile floor plan. The formal living and dining rooms feature elegant wood flooring, while the kitchen seamlessly connects to the family room, providing views of the golf course. A cozy wood-burning fireplace adds warmth and character to the living space. The primary suite is a true retreat, with a private balcony that overlooks the serene 9th hole. Three additional bedrooms provide ample space for family members, guests, or a home office. The split-bedroom floor plan ensures privacy for all, making it ideal for families or multi-generational living with 1 bedroom and bath located on the 1st floor. Situated on a .26-acre lot, the backyard provides ample space for a potential pool. Additional features include a three-car attached garage, providing space for vehicles, a workshop, and a golf cart.
Home Details
Home Type
- Single Family
Est. Annual Taxes
- $2,468
Year Built
- Built in 1991 | Remodeled
Lot Details
- 0.26 Acre Lot
- Home fronts a pond
- Lake Front
- Property fronts a state road
- On Golf Course
- East Facing Home
- Few Trees
HOA Fees
- $150 Monthly HOA Fees
Parking
- 3 Car Attached Garage
- Garage Door Opener
- Off-Street Parking
Property Views
- Lake
- Pond
- Bridge
- Golf Course
- Woods
Home Design
- Contemporary Architecture
- Frame Construction
- Shingle Roof
- Wood Siding
- Asphalt
- Stucco
Interior Spaces
- 2,670 Sq Ft Home
- 2-Story Property
- Central Vacuum
- Built-In Features
- Vaulted Ceiling
- Ceiling Fan
- Skylights
- Wood Burning Fireplace
- Entrance Foyer
- Screened Porch
Kitchen
- Eat-In Kitchen
- Breakfast Bar
- Electric Oven
- Electric Cooktop
- Microwave
- Dishwasher
Flooring
- Wood
- Carpet
- Tile
Bedrooms and Bathrooms
- 4 Bedrooms
- Split Bedroom Floorplan
- Walk-In Closet
- In-Law or Guest Suite
- 3 Full Bathrooms
- Separate Shower in Primary Bathroom
Laundry
- Laundry on lower level
- Dryer
- Washer
- Sink Near Laundry
Outdoor Features
- Balcony
- Deck
- Patio
Schools
- Carroll Elementary School
- Jefferson Middle School
- Merritt Island High School
Utilities
- Multiple cooling system units
- Central Heating and Cooling System
- Underground Utilities
- Electric Water Heater
- Cable TV Available
Community Details
- Association fees include ground maintenance
- Savannahs At Sykes Creek HOA Tcb Mngnt Association, Phone Number (888) 542-1555
- Savannahs Phase Ii The Subdivision
Listing and Financial Details
- Assessor Parcel Number 24-36-01-75-00000.0-0199.00
Map
Home Values in the Area
Average Home Value in this Area
Tax History
| Year | Tax Paid | Tax Assessment Tax Assessment Total Assessment is a certain percentage of the fair market value that is determined by local assessors to be the total taxable value of land and additions on the property. | Land | Improvement |
|---|---|---|---|---|
| 2023 | $2,508 | $294,580 | $0 | $0 |
| 2022 | $2,322 | $286,000 | $0 | $0 |
| 2021 | $2,350 | $277,670 | $0 | $0 |
| 2020 | $4,695 | $303,560 | $49,000 | $254,560 |
| 2019 | $2,685 | $191,680 | $0 | $0 |
| 2018 | $2,686 | $188,110 | $0 | $0 |
| 2017 | $2,711 | $184,250 | $0 | $0 |
| 2016 | $2,751 | $180,470 | $55,000 | $125,470 |
| 2015 | $2,824 | $179,220 | $55,000 | $124,220 |
| 2014 | $2,842 | $177,800 | $40,000 | $137,800 |
Property History
| Date | Event | Price | Change | Sq Ft Price |
|---|---|---|---|---|
| 04/01/2025 04/01/25 | Price Changed | $569,500 | -1.0% | $213 / Sq Ft |
| 01/29/2025 01/29/25 | For Sale | $575,000 | +79.7% | $215 / Sq Ft |
| 08/18/2020 08/18/20 | Sold | $320,000 | -1.5% | $120 / Sq Ft |
| 07/20/2020 07/20/20 | Pending | -- | -- | -- |
| 06/29/2020 06/29/20 | Price Changed | $325,000 | -8.5% | $122 / Sq Ft |
| 06/01/2020 06/01/20 | Price Changed | $355,000 | -6.3% | $133 / Sq Ft |
| 05/18/2020 05/18/20 | For Sale | $379,000 | -- | $142 / Sq Ft |
Deed History
| Date | Type | Sale Price | Title Company |
|---|---|---|---|
| Warranty Deed | $320,000 | Liberty Title Company | |
| Warranty Deed | $185,000 | -- |
Mortgage History
| Date | Status | Loan Amount | Loan Type |
|---|---|---|---|
| Open | $342,000 | VA | |
| Closed | $320,000 | No Value Available |
Similar Homes in Merritt Island, FL
Source: Space Coast MLS (Space Coast Association of REALTORS®)
MLS Number: 1034832
APN: 24-36-01-75-00000.0-0199.00
- 3885 Savannahs Trail
- 3355 Savannahs Trail
- 3580 Savannahs Trail
- 4065 Sand Ridge Dr
- 3495 Sunset Ridge Dr
- 4220 Savannahs Trail
- 4250 Savannahs Trail
- 4111 Timothy Dr
- 4221 Timothy Dr
- 571 Priscilla Place
- 4049 Judith Ave Unit 32
- 4039 Judith Ave Unit 31
- 2599 Hudson Ave
- 1259 Potomac Dr
- 0 Judson Rd Unit 1025550
- 1179 Potomac Dr
- 1184 Potomac Dr
- 275 Loymer Cir
- 1345 Sanibel Ln
- 1320 Johns Cir






