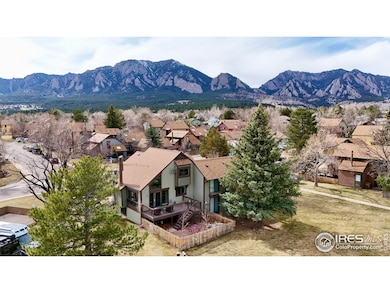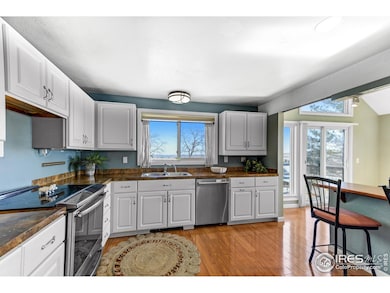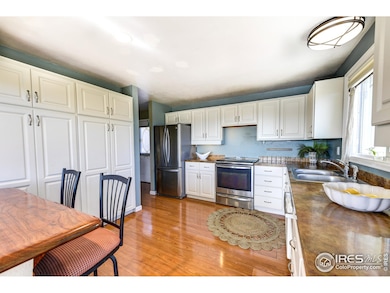
3885 Telluride Place Boulder, CO 80305
Table Mesa NeighborhoodHighlights
- Water Views
- Open Floorplan
- Cathedral Ceiling
- Mesa Elementary School Rated A
- Contemporary Architecture
- Wood Flooring
About This Home
As of April 2025Welcome to your dream home in this highly sought-after Table Mesa neighborhood! This stunning residence is surrounded nature and 360 views. End unit on a cul-de-sac surrounded by beautiful open space and offering easy access to serene NCAR and Bear Canyon trails. Enjoy the peacefulness of this location from your private decks and patios, a supreme setting for relaxation and enjoyment! The home features open vaulted ceilings, automatic blinds, pellet stove, and whole house fan. A wall of windows provides a sense of spaciousness and light throughout. With four bright and sunny bedrooms, each designed to enhance comfort and style, this home offers a seamless blend of indoor and outdoor living. The extended composite deck is perfect for entertaining or simply taking in the breathtaking scenery, while the ground-level walkout patio provides additional space to unwind. Experience all the best that Table Mesa has to offer in this exceptional home surrounded by nature.
Townhouse Details
Home Type
- Townhome
Est. Annual Taxes
- $4,111
Year Built
- Built in 1976
Lot Details
- 1,661 Sq Ft Lot
- Open Space
- End Unit
- East Facing Home
- Southern Exposure
- Fenced
- Level Lot
HOA Fees
- $550 Monthly HOA Fees
Parking
- 1 Car Attached Garage
- Driveway Level
Property Views
- Water
- Panoramic
- City
- Mountain
Home Design
- Contemporary Architecture
- Wood Frame Construction
- Composition Roof
Interior Spaces
- 1,482 Sq Ft Home
- 2-Story Property
- Open Floorplan
- Cathedral Ceiling
- Fireplace
- Double Pane Windows
- Window Treatments
- Dining Room
Kitchen
- Electric Oven or Range
- Self-Cleaning Oven
- Dishwasher
- Disposal
Flooring
- Wood
- Carpet
Bedrooms and Bathrooms
- 4 Bedrooms
Laundry
- Laundry on lower level
- Dryer
- Washer
Schools
- Bear Creek Elementary School
- Southern Hills Middle School
- Fairview High School
Utilities
- Air Conditioning
- Zoned Heating
- Pellet Stove burns compressed wood to generate heat
- Baseboard Heating
Additional Features
- Energy-Efficient Thermostat
- Property is near a bus stop
Listing and Financial Details
- Assessor Parcel Number R0070936
Community Details
Overview
- Association fees include trash, snow removal, ground maintenance, management, utilities, maintenance structure, hazard insurance
- Built by McStain
- Shanahan Ridge 5 Subdivision
Recreation
- Community Playground
Map
Home Values in the Area
Average Home Value in this Area
Property History
| Date | Event | Price | Change | Sq Ft Price |
|---|---|---|---|---|
| 04/21/2025 04/21/25 | Sold | $825,000 | -2.9% | $557 / Sq Ft |
| 03/14/2025 03/14/25 | For Sale | $850,000 | -- | $574 / Sq Ft |
Tax History
| Year | Tax Paid | Tax Assessment Tax Assessment Total Assessment is a certain percentage of the fair market value that is determined by local assessors to be the total taxable value of land and additions on the property. | Land | Improvement |
|---|---|---|---|---|
| 2024 | $4,037 | $45,882 | $27,356 | $18,526 |
| 2023 | $4,037 | $45,882 | $31,041 | $18,526 |
| 2022 | $3,860 | $41,568 | $23,943 | $17,625 |
| 2021 | $3,681 | $42,764 | $24,632 | $18,132 |
| 2020 | $3,414 | $39,218 | $24,382 | $14,836 |
| 2019 | $3,362 | $39,218 | $24,382 | $14,836 |
| 2018 | $3,230 | $37,260 | $23,760 | $13,500 |
| 2017 | $3,129 | $41,193 | $26,268 | $14,925 |
| 2016 | $2,758 | $31,864 | $21,094 | $10,770 |
| 2015 | $2,612 | $28,011 | $11,701 | $16,310 |
| 2014 | $2,355 | $28,011 | $11,701 | $16,310 |
Mortgage History
| Date | Status | Loan Amount | Loan Type |
|---|---|---|---|
| Open | $742,500 | New Conventional | |
| Closed | $100,000 | Credit Line Revolving | |
| Previous Owner | $294,000 | New Conventional | |
| Previous Owner | $276,000 | Unknown | |
| Previous Owner | $272,000 | Unknown | |
| Previous Owner | $220,806 | Unknown | |
| Previous Owner | $225,500 | Unknown | |
| Previous Owner | $194,400 | Unknown | |
| Previous Owner | $7,000 | Unknown | |
| Previous Owner | $42,196 | Stand Alone Second |
Deed History
| Date | Type | Sale Price | Title Company |
|---|---|---|---|
| Special Warranty Deed | $825,000 | Heritage Title Co | |
| Interfamily Deed Transfer | -- | None Available | |
| Quit Claim Deed | -- | None Available | |
| Quit Claim Deed | -- | None Available | |
| Special Warranty Deed | -- | None Available | |
| Interfamily Deed Transfer | -- | None Available | |
| Interfamily Deed Transfer | -- | None Available | |
| Interfamily Deed Transfer | -- | -- | |
| Deed | $125,000 | -- | |
| Warranty Deed | $99,500 | -- | |
| Deed | -- | -- | |
| Warranty Deed | $48,500 | -- |
Similar Homes in Boulder, CO
Source: IRES MLS
MLS Number: 1028222
APN: 1577171-11-002
- 3970 Longwood Ave
- 3209 Redstone Rd Unit 12B
- 3135 Redstone Ln Unit E5
- 3187 Redstone Ln Unit G
- 3380 Longwood Ave
- 3264 Cripple Creek Trail Unit 3D
- 4202 Greenbriar Blvd Unit 46
- 3075 Galena Way
- 2895 Iliff St
- 2790 Juilliard St
- 4604 Greenbriar Ct
- 4654 Greenbriar Ct
- 2690 Juilliard St
- 1535 Findlay Way
- 3495 Endicott Dr
- 2665 Juilliard St
- 1275 Berea Dr
- 2575 Cragmoor Rd
- 1525 Judson Dr
- 2610 Heidelberg Dr






