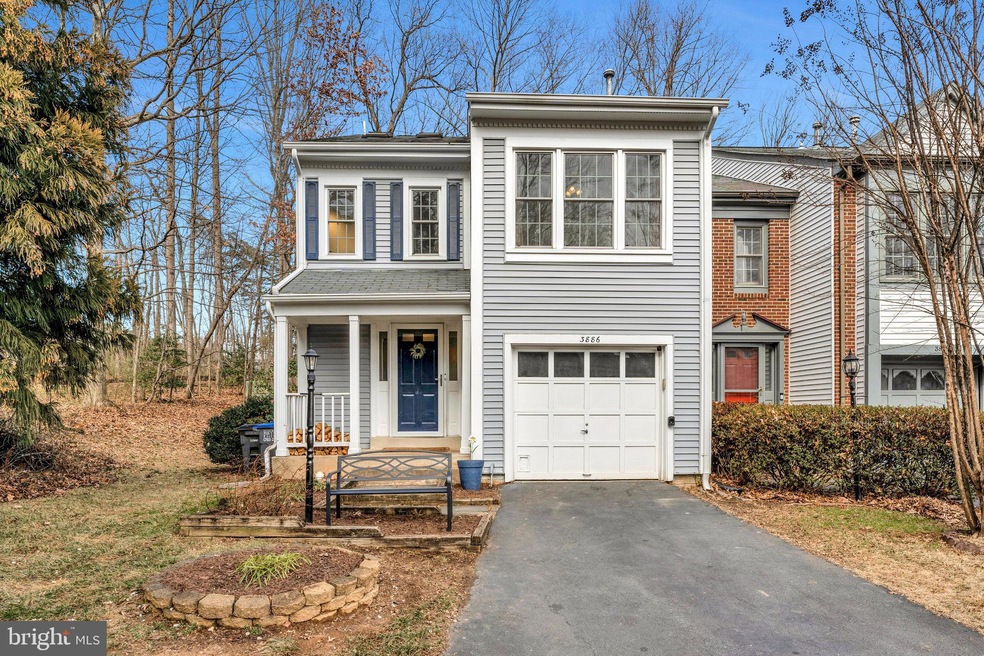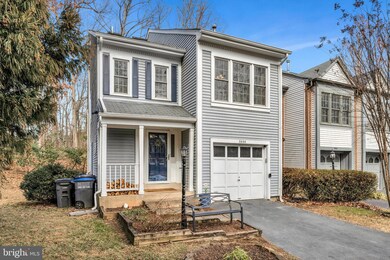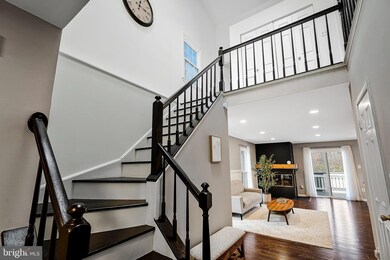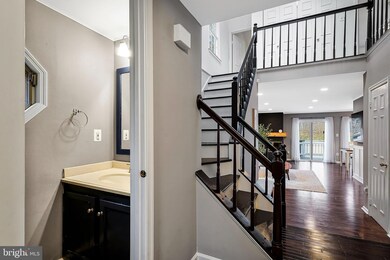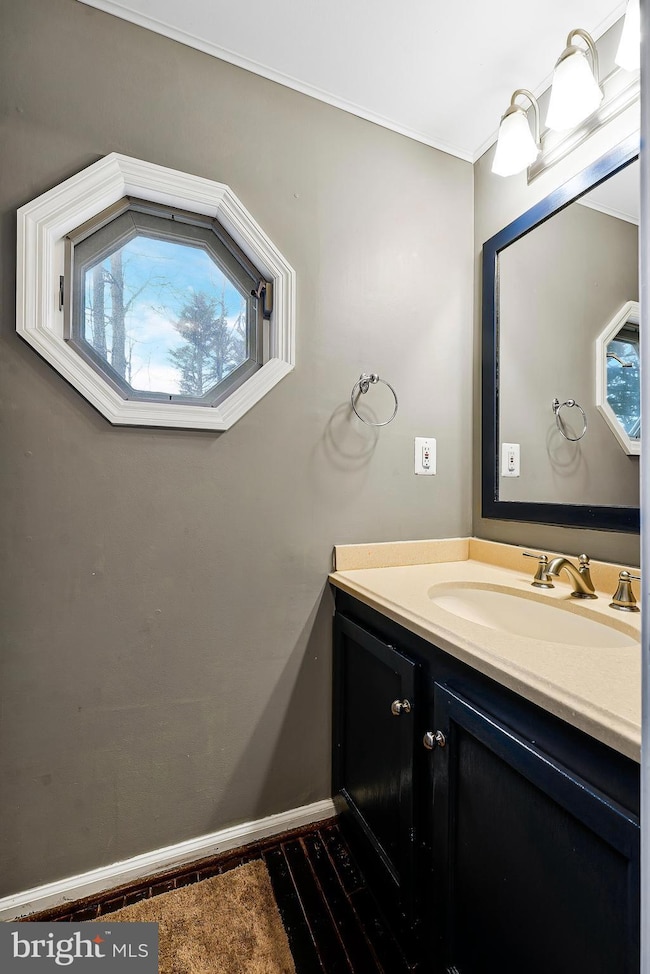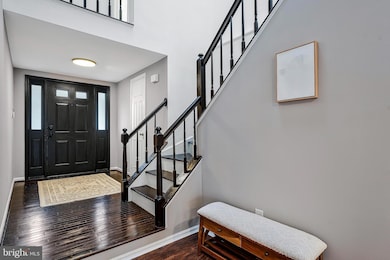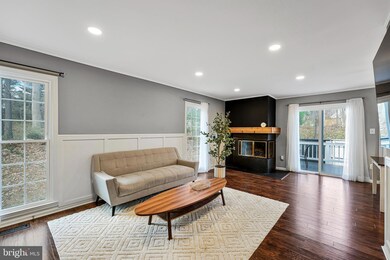
3886 Waythorn Place Fairfax, VA 22033
Fair Oaks NeighborhoodHighlights
- Gourmet Kitchen
- Open Floorplan
- Attic
- Navy Elementary Rated A
- Colonial Architecture
- 2 Fireplaces
About This Home
As of March 2025OPEN Saturday & Sunday! A Little Slice of Heaven in Fairfax! Come check out the newest listing in Fair Woods, zoning to sought-after Fairfax County schools, Navy ES, Franklin MS and Oakton HS districts. This gorgeous, updated 3-level end unit garage townhome boasts 3 bedrooms and 3.5 baths, 2400 square feet on 3 levels, a RARE 1-car attached garage, deck, fenced backyard, 2 fireplaces and ample light throughout. Start with the main level, and the soaring 2-story foyer as you enter, where gleaming hardwoods will meet your eye. An Open floorplan concept gives way to a spacious, light-drenched great room and dining area, where you'll also find a captivating wood-burning fireplace. The gourmet kitchen features white cabinets, granite counters, stainless appliances, plenty of storage, and a coffee nook! The upper level features 3 bedrooms including the owner's suite, which features a fantastic en-suite bathroom replete with dual vanities, walk-in shower, and private commode amid some nice upgrades. There is a nice hall bath that serves the other 2 bedrooms, one of which has a wood-burning fireplace built in. In the basement, you'll find another full bath, a large open rec room, a kid's play cubby, and a workshop. Out back you'll find a large deck, a private fenced backyard, and access to walking paths. The 1-car attached garage is a HUGE plus, most townhomes in this community have either no garage or a detached 1-car garage. And this garage has a 240 outlet for Level 2 charging for Tesla or any brand charger.
And the location is hard to beat. Just a minute or two from Fair Oaks hospital, Fairfax County Parkway, Route 50, and Route 66. You're not far from Fair Lakes Mall and Fair Lakes shopping center, with access to almost every shopping destination imaginable; restaurants, fast food, gas, Walmart, Target, grocery, retail, wholesale, auto, everything. A little further down the road you'll be able to park and hop on the Metro Orange line at Vienna Station. So bring the family, and check out your new home! Work, relax, entertain, or just chill out, but don't delay, because this one won't last long!
Recent updates include: Granite counters (2017), Kitchen Range & Hood (2022), Refrigerator (2022), Coffee Bar (2022), new Engineered HW Floors throughout (2017), new Vytex Windows & Sliding Glass Doors (2022), new Water Heater (2020), Dining Room built-ins & lighting fixture (2024), Recessed Lighting in Living Room (2024), Kid’s Play Cubby in Basement (2020) & Fresh Paint throughout including Deck (2025)! Also, the Simplysafe security system, August smartlocks on front & garage door, and Blink cameras convey. These can all be operated remotely with apps on your smartphone!
Townhouse Details
Home Type
- Townhome
Est. Annual Taxes
- $6,823
Year Built
- Built in 1985
Lot Details
- 2,904 Sq Ft Lot
- Southeast Facing Home
- Property is in very good condition
HOA Fees
- $103 Monthly HOA Fees
Parking
- 1 Car Direct Access Garage
- Front Facing Garage
- Garage Door Opener
- Driveway
Home Design
- Colonial Architecture
- Asphalt Roof
- Vinyl Siding
- Concrete Perimeter Foundation
- Stick Built Home
Interior Spaces
- Property has 3 Levels
- Open Floorplan
- Ceiling Fan
- Recessed Lighting
- 2 Fireplaces
- Fireplace With Glass Doors
- Window Treatments
- Combination Dining and Living Room
- Attic
Kitchen
- Gourmet Kitchen
- Electric Oven or Range
- Stove
- Built-In Microwave
- Ice Maker
- Dishwasher
- Disposal
Bedrooms and Bathrooms
- 3 Bedrooms
- En-Suite Bathroom
- Walk-In Closet
- Bathtub with Shower
- Walk-in Shower
Laundry
- Dryer
- Washer
Finished Basement
- English Basement
- Heated Basement
- Interior Basement Entry
Schools
- Navy Elementary School
- Franklin Middle School
- Oakton High School
Utilities
- Forced Air Heating and Cooling System
- Natural Gas Water Heater
- Phone Available
- Cable TV Available
Listing and Financial Details
- Tax Lot 272
- Assessor Parcel Number 0452 07 0272
Community Details
Overview
- Association fees include common area maintenance, pool(s), reserve funds, snow removal, trash
- Fair Woods HOA
- Fair Woods Subdivision
Recreation
- Community Playground
- Community Pool
Map
Home Values in the Area
Average Home Value in this Area
Property History
| Date | Event | Price | Change | Sq Ft Price |
|---|---|---|---|---|
| 03/24/2025 03/24/25 | Sold | $725,000 | +5.1% | $310 / Sq Ft |
| 02/21/2025 02/21/25 | Pending | -- | -- | -- |
| 02/20/2025 02/20/25 | For Sale | $689,900 | 0.0% | $295 / Sq Ft |
| 02/18/2025 02/18/25 | Price Changed | $689,900 | +66.2% | $295 / Sq Ft |
| 08/12/2016 08/12/16 | Sold | $415,000 | 0.0% | $177 / Sq Ft |
| 07/13/2016 07/13/16 | Pending | -- | -- | -- |
| 07/12/2016 07/12/16 | Price Changed | $415,000 | -2.4% | $177 / Sq Ft |
| 06/11/2016 06/11/16 | For Sale | $425,000 | 0.0% | $182 / Sq Ft |
| 06/07/2016 06/07/16 | Pending | -- | -- | -- |
| 05/05/2016 05/05/16 | For Sale | $425,000 | 0.0% | $182 / Sq Ft |
| 06/05/2012 06/05/12 | Rented | $2,300 | 0.0% | -- |
| 06/05/2012 06/05/12 | Under Contract | -- | -- | -- |
| 05/13/2012 05/13/12 | For Rent | $2,300 | -- | -- |
Tax History
| Year | Tax Paid | Tax Assessment Tax Assessment Total Assessment is a certain percentage of the fair market value that is determined by local assessors to be the total taxable value of land and additions on the property. | Land | Improvement |
|---|---|---|---|---|
| 2024 | $6,823 | $588,960 | $175,000 | $413,960 |
| 2023 | $6,646 | $588,960 | $175,000 | $413,960 |
| 2022 | $6,042 | $528,400 | $145,000 | $383,400 |
| 2021 | $5,619 | $478,820 | $135,000 | $343,820 |
| 2020 | $5,643 | $476,830 | $135,000 | $341,830 |
| 2019 | $5,492 | $464,080 | $135,000 | $329,080 |
| 2018 | $5,005 | $435,240 | $130,000 | $305,240 |
| 2017 | $4,827 | $415,730 | $122,000 | $293,730 |
| 2016 | $4,945 | $426,880 | $122,000 | $304,880 |
| 2015 | $4,675 | $418,900 | $120,000 | $298,900 |
| 2014 | $4,346 | $390,310 | $115,000 | $275,310 |
Mortgage History
| Date | Status | Loan Amount | Loan Type |
|---|---|---|---|
| Open | $575,200 | New Conventional | |
| Previous Owner | $278,125 | FHA | |
| Previous Owner | $110,080 | FHA | |
| Previous Owner | $407,483 | FHA | |
| Previous Owner | $392,750 | FHA | |
| Previous Owner | $244,700 | New Conventional | |
| Previous Owner | $256,500 | New Conventional | |
| Previous Owner | $208,000 | No Value Available | |
| Previous Owner | $164,250 | No Value Available |
Deed History
| Date | Type | Sale Price | Title Company |
|---|---|---|---|
| Gift Deed | -- | Ktl Title | |
| Gift Deed | -- | Ktl Title | |
| Deed | $715,000 | Ktl Title | |
| Warranty Deed | $415,000 | Champion Title & Stlmnts Inc | |
| Warranty Deed | $400,000 | -- | |
| Deed | $285,000 | -- | |
| Deed | $208,000 | -- | |
| Deed | $159,900 | -- |
Similar Homes in Fairfax, VA
Source: Bright MLS
MLS Number: VAFX2220904
APN: 0452-07-0272
- 3850 Waythorn Place
- 3831 Charles Stewart Dr
- 3944 Collis Oak Ct
- 12513 Sweet Leaf Terrace
- 12506 Lieutenant Nichols Rd
- 3849 Rainier Dr
- 4056 Laar Ct
- 12419 Alexander Cornell Dr
- 12925 U S 50
- 12406 Alexander Cornell Dr
- 12718 Dogwood Hills Ln
- 4023 Middle Ridge Dr
- 12521 N Lake Ct
- 3925 Fair Ridge Dr Unit 509
- 12363 Azure Ln Unit 42
- 12492 Alexander Cornell Dr
- 12511 N Lake Ct
- 12531 N Lake Ct
- 12496 Alexander Cornell Dr
- 3927 Fair Ridge Dr Unit 307
