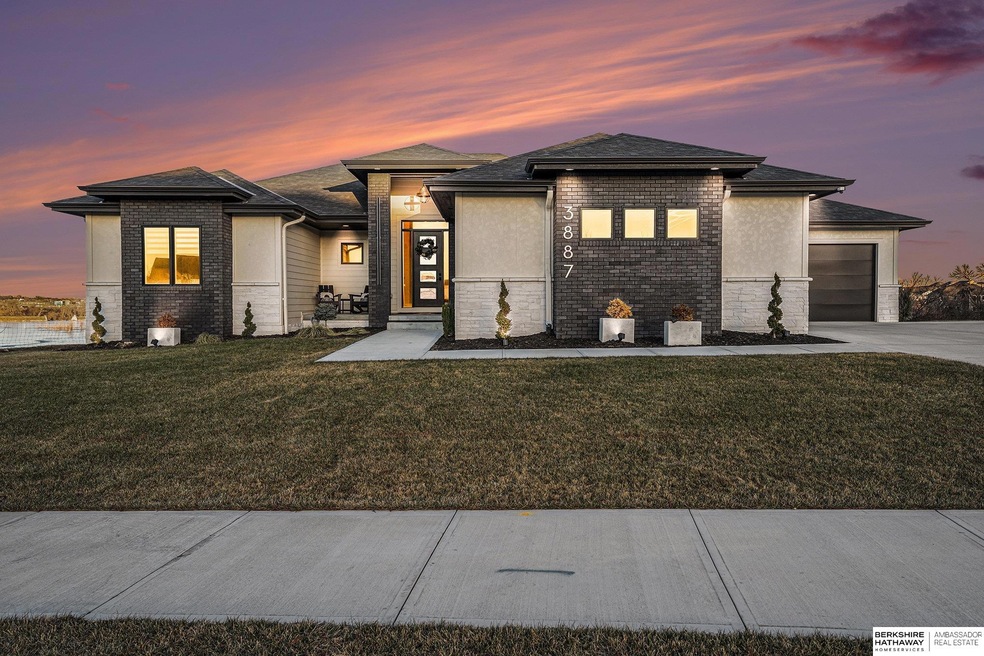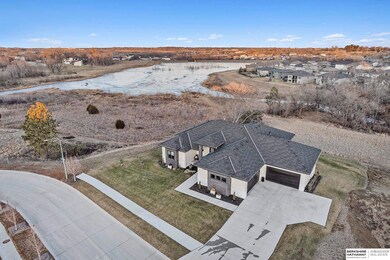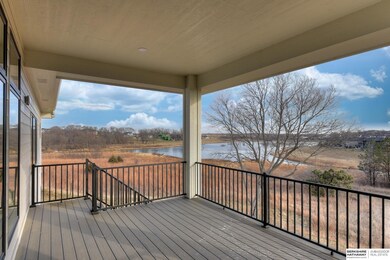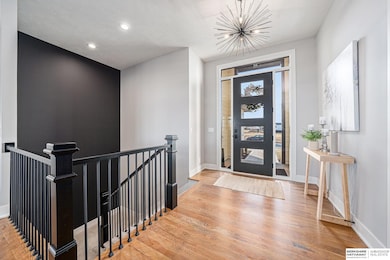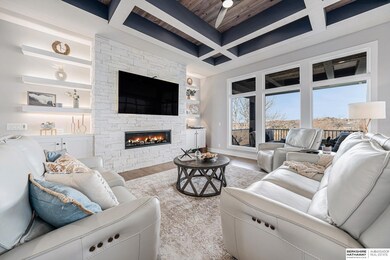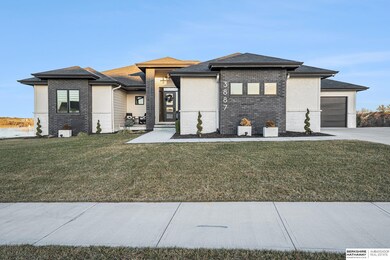
3887 S 210th St Elkhorn, NE 68022
Elkhorn NeighborhoodHighlights
- Lake Front
- Ranch Style House
- Wine Refrigerator
- Skyline Elementary School Rated A
- Wood Flooring
- No HOA
About This Home
As of April 2025Contract Pending. Spectacular home in Elkhorn South backing to trees, green space & lake. Enjoy complete privacy & exciting wildlife perched high overlooking serene lake views. Only 2-years young, this custom built, walkout ranch has it all! Butler's pantry with beverage center, swoon-worthy primary suite with bed/bath/laundry, circular layout & fully finished walkout basement with 4th bedroom to be completed and included in price! Main floor features a 2nd primary or mini-primary suite with private bath & walk-in closet. So many gorgeous designer features throughout! Solid white oak flooring, custom cabinetry, designer tile, rustic shiplap accents & quartz countertops throughout. James Hardie siding, Marvin windows & exterior doors, Trane HVAC & quality construction throughout. All set for your in-ground POOL! All rough-ins are there & the home even features separate cabana bath! Relax & enjoy nature from your hot tub (negotiable) or your oversized composite covered deck!
Home Details
Home Type
- Single Family
Est. Annual Taxes
- $14,661
Year Built
- Built in 2022
Lot Details
- 0.45 Acre Lot
- Lot Dimensions are 96.07 x 176.18 x 112.01 x 176.48
- Lake Front
Parking
- 4 Car Attached Garage
- Garage Door Opener
Home Design
- Ranch Style House
- Brick Exterior Construction
- Composition Roof
- Concrete Perimeter Foundation
- Stone
Interior Spaces
- Wet Bar
- Ceiling height of 9 feet or more
- Ceiling Fan
- Electric Fireplace
- Great Room with Fireplace
- Dining Area
- Walk-Out Basement
Kitchen
- Oven or Range
- Microwave
- Dishwasher
- Wine Refrigerator
- Disposal
Flooring
- Wood
- Wall to Wall Carpet
- Ceramic Tile
Bedrooms and Bathrooms
- 4 Bedrooms
- Dual Sinks
- Shower Only
Laundry
- Dryer
- Washer
Outdoor Features
- Balcony
- Covered Deck
- Covered patio or porch
- Outbuilding
Schools
- Blue Sage Elementary School
- Elkhorn Valley View Middle School
- Elkhorn South High School
Utilities
- Forced Air Heating and Cooling System
- Heating System Uses Gas
- Water Softener
Community Details
- No Home Owners Association
- Blue Sage Creek 2 Subdivision
Listing and Financial Details
- Assessor Parcel Number 0643912338
Map
Home Values in the Area
Average Home Value in this Area
Property History
| Date | Event | Price | Change | Sq Ft Price |
|---|---|---|---|---|
| 04/04/2025 04/04/25 | Sold | $1,025,000 | -2.4% | $266 / Sq Ft |
| 02/05/2025 02/05/25 | Pending | -- | -- | -- |
| 01/17/2025 01/17/25 | For Sale | $1,050,000 | +29.4% | $273 / Sq Ft |
| 12/01/2022 12/01/22 | Sold | $811,468 | +9.2% | $222 / Sq Ft |
| 09/29/2021 09/29/21 | Pending | -- | -- | -- |
| 09/29/2021 09/29/21 | For Sale | $743,353 | -- | $204 / Sq Ft |
Tax History
| Year | Tax Paid | Tax Assessment Tax Assessment Total Assessment is a certain percentage of the fair market value that is determined by local assessors to be the total taxable value of land and additions on the property. | Land | Improvement |
|---|---|---|---|---|
| 2023 | $17,208 | $671,100 | $92,100 | $579,000 |
| 2022 | -- | $71,600 | $71,600 | -- |
Mortgage History
| Date | Status | Loan Amount | Loan Type |
|---|---|---|---|
| Open | $820,000 | New Conventional | |
| Previous Owner | $429,468 | New Conventional |
Deed History
| Date | Type | Sale Price | Title Company |
|---|---|---|---|
| Warranty Deed | $1,025,000 | Green Title & Escrow | |
| Warranty Deed | -- | Ambassador Title |
About the Listing Agent

Having built a home herself, Jenn has first hand knowledge of the fun and exciting home building process, which she couples with her 15 years of residential real estate experience to ensure a seamless process for you and your family. Jenn and her team are Elkhorn residents, engrained in the community, and here as your area experts.
Jenn's Other Listings
Source: Great Plains Regional MLS
MLS Number: 22501791
APN: 4391-2338-06
- 21009 C St
- 3913 S 210th Ave
- 3907 S 211 St
- 3902 S 211th St
- 3934 S 208th St
- 3914 S 211 St
- 3543 S 210th Ave
- 3938 S 207th St
- 3305 S 207th St
- 3932 S 211th St
- 21014 E St
- 4093 George B Lake Pkwy
- 3827 S 212th St
- 4313 S 211th St
- 4309 S 211th St
- 4305 S 211th St
- 21209 B St
- 4099 George B Lake Pkwy
- 21019 E St
- 3902 S 212th St
