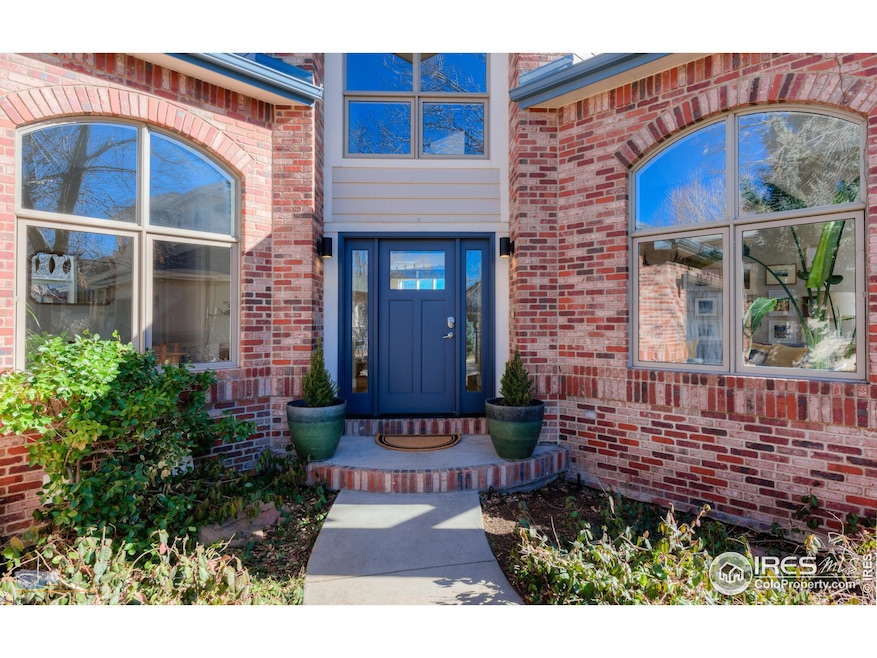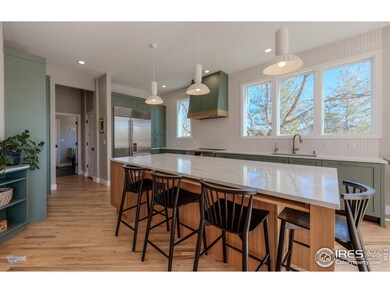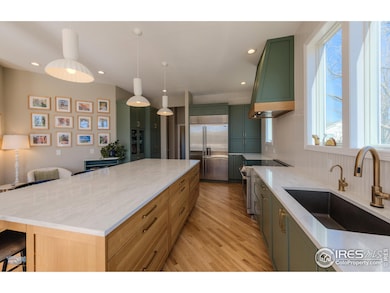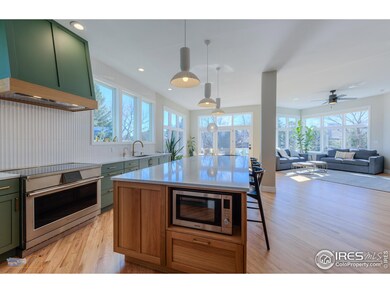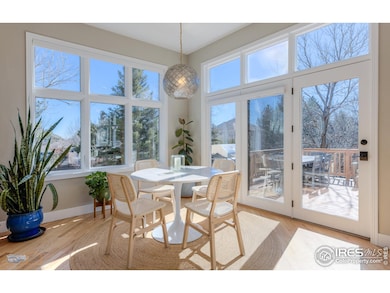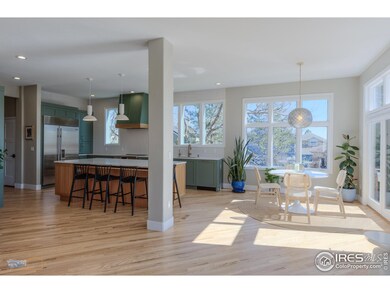Style meets function in this completely transformed, sunlight drenched beauty of a home in Four Mile Creek now with a new lower price! Situated on a premium lot with Flatiron Views from the main floor & upstairs bedrooms, with bike paths on 2 sides and a huge deck and backyard, this one is not to be missed. The new kitchen remodel, complete in 2024, includes an enormous island perfect for gathering and entertaining, a new 36" induction range with hood, Bosch dishwasher, Sub-zero refrigerator, walk-in pantry + Butlers pantry along with new windows and lighting. It's truly breathtaking. The space and flow inside this home is like no other, you'll feel it instantly too upon entry. No stone was left unturned in the recent transformation, the mountain views from the primary suite with fireplace and his/her closets along with the gorgeous mid-modern primary bathroom will have you hiding out in your primary suite as long as possible. 2 other bedrooms upstairs each have their own ensuite bath as well, it's really a perfect layout. The daylight basement is large enough for your games, hobbies, movies or work outs plus your guests will be pampered as well in their own guest bedroom and beautiful, new updated bathroom. With ample unfinished space in the basement, you'll have plenty of room for all of your things! And don't forget, a true 4 car garage! Room for your vehicles, toys, a camper or anything else, it's a space like no other in the neighborhood. Situated on a quiet cul-de-sac, from the walking paths that border this home you can bike/walk directly to Elks Pool and elementary & middle schools or to neighborhood parks and playgrounds. An ideal lot in a fabulous neighborhood is now a fantastic opportunity to be yours. Must see it to believe it, the description can't convey how perfectly laid out and well done this home is - check it out.

