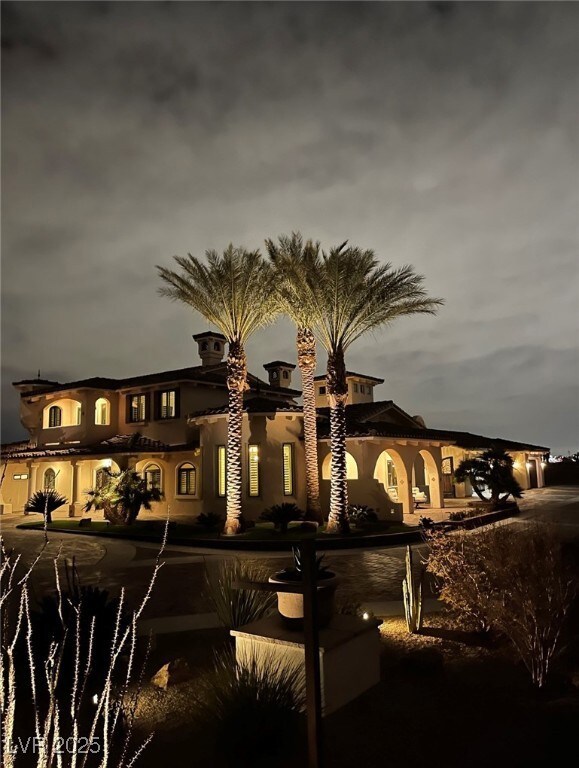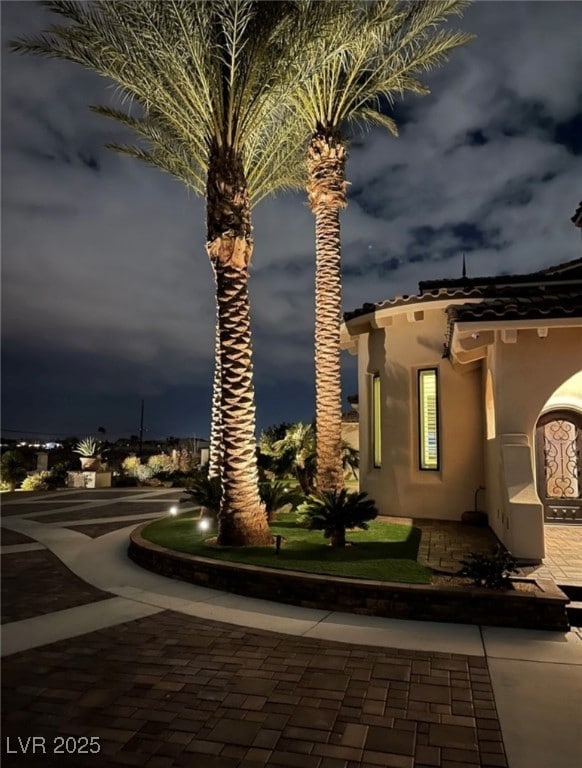
$2,195,000
- 6 Beds
- 5.5 Baths
- 5,225 Sq Ft
- 4231 San Alivia Ct
- Las Vegas, NV
Price enhanced!!! Gorgeous Tuscan home in the guard gated Southern Highlands Tuscan Cliffs community. This gated estate features a luxurious casita with a mini kitchen, a spacious office, two courtyards, 3 indoor and 3 outdoor fireplaces, an outdoor firepit and bbq area, a state of the art pool/spa, with water fountain and lighting system, and an enclosed pool room and seating area that's perfect
Jude Nassar Growth Luxury Realty






