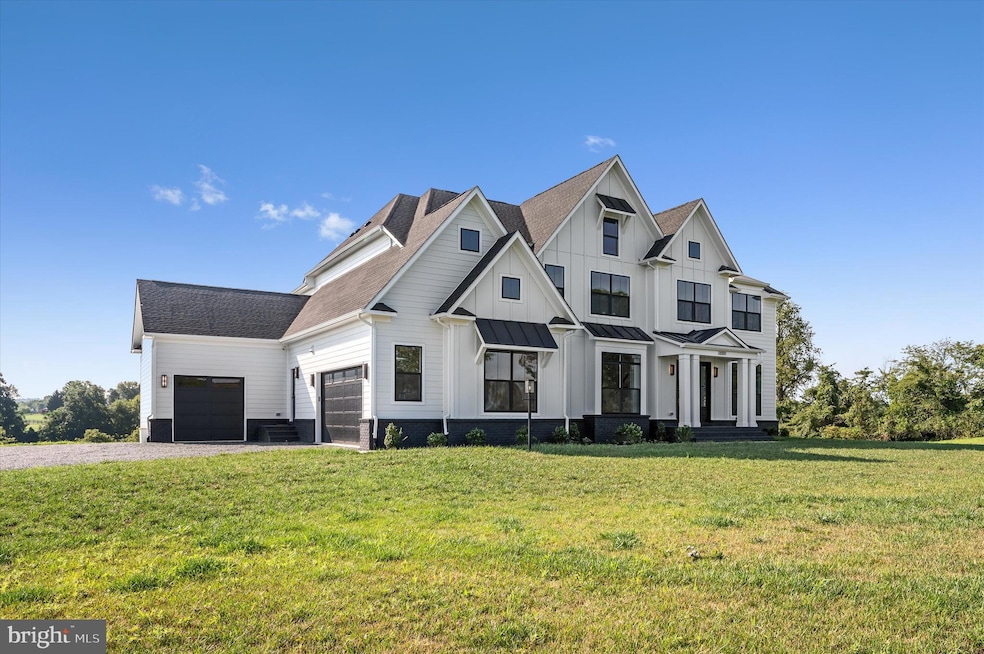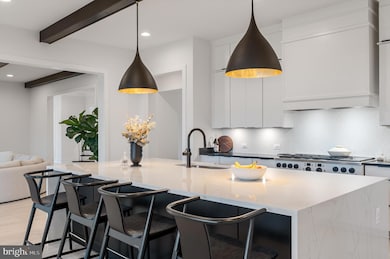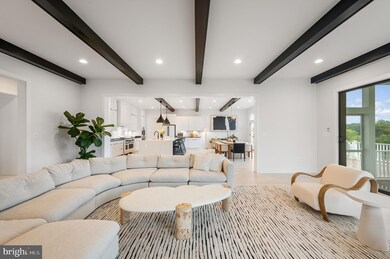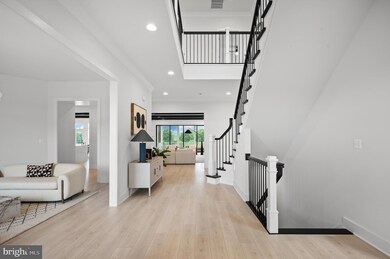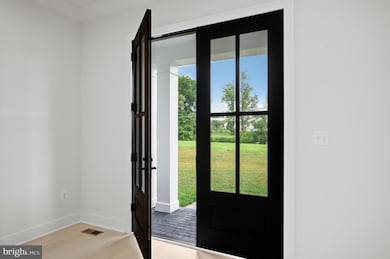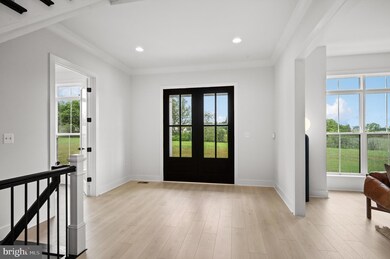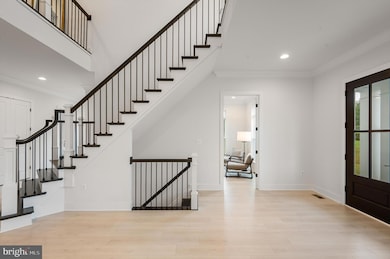38880 Avery Oaks Ln Hamilton, VA 20158
Estimated payment $14,152/month
Highlights
- Home Theater
- Eat-In Gourmet Kitchen
- Open Floorplan
- Kenneth W. Culbert Elementary School Rated A-
- Scenic Views
- Dual Staircase
About This Home
Welcome to this breathtaking custom 1 year young Carrington Home, perfectly positioned on a scenic 15 acre lot in the vibrant heart of Western Loudoun County. This luxurious modern farm house combines serene living with the ultimate in convenience and style. The home boasts six generously sized bedrooms each with a custom private bathroom, finished basement, and a main level that is tailored for contemporary lifestyles and grand-scale entertaining.
Upon entering, you are greeted by a gourmet kitchen, the true centerpiece of the home. It is equipped with state-of-the-art GE Cafe appliances, an elegant waterfall quartz island, and towering cabinetry reaching up to the impressive 10-foot ceiling. The kitchen is not only visually stunning but also exceptionally functional. Adjacent to the kitchen, the butler’s pantry features its own refrigerator, ideal for setting up a coffee bar, and an extra-large walk-in pantry with custom shelving ensures plentiful storage. The nearby mudroom offers a practical solution for daily essentials and a second staircase leading directly up to the primary suite.
The main level shines with an open-concept living area, accentuated by sophisticated wooden beams overhead and a great room that expands into a vast screened-in porch via a collapsible sliding glass door. This setup allows for seamless indoor-outdoor enjoyment, perfect for cozy evenings by the fireplace or hosting lively gatherings. A main-level bedroom with an attached full bath provides utmost convenience for guests or multi-generational living arrangements, while the private office with glass doors ensures a bright yet secluded workspace.
Every bedroom in this home serves as a private oasis, each featuring an ensuite bathroom and walk-in closet. The primary suite stands out as a haven of relaxation, complete with a custom-built closet and a spa-like bathroom that includes a soaking tub, double-headed shower, separate vanities, and a private water closet. An upper-level laundry room enhances the practicality of the home’s thoughtful layout.
The daylight basement opens out to a potential pool and patio area, promising endless possibilities for summer entertainment. The expansive yard not only provides a lush green space but also offers private access to the WO&D trail, inviting you to enjoy walking, running, or biking directly from your backyard.
Nestled in the heart of Loudoun County’s wine country, this home is surrounded by opportunities for adventure and leisure, including local breweries, wineries, farmers' markets, antique shops, and outdoor activities such as hiking, fishing, and paddle boarding. Despite its tranquil rural setting, essential amenities are just a short drive away in Purcellville.
Experience the pinnacle of Western Loudoun County living in this extraordinary new home. A rare opportunity to embrace a life of luxury and peace in a stunning natural setting. Don’t miss your chance to claim this gem as your own!
Home Details
Home Type
- Single Family
Est. Annual Taxes
- $14,770
Year Built
- Built in 2023
Lot Details
- 15.6 Acre Lot
- Rural Setting
- Private Lot
- Premium Lot
- Open Lot
- Wooded Lot
- Back and Side Yard
- Property is in excellent condition
- Property is zoned AR1
HOA Fees
- $100 Monthly HOA Fees
Parking
- 3 Car Direct Access Garage
- Front Facing Garage
- Side Facing Garage
- Garage Door Opener
- Driveway
Property Views
- Scenic Vista
- Pasture
- Mountain
Home Design
- Brick Exterior Construction
- Concrete Perimeter Foundation
- HardiePlank Type
Interior Spaces
- Property has 3 Levels
- Open Floorplan
- Dual Staircase
- Sound System
- Crown Molding
- Beamed Ceilings
- Ceiling height of 9 feet or more
- Recessed Lighting
- Self Contained Fireplace Unit Or Insert
- Marble Fireplace
- Fireplace Mantel
- Gas Fireplace
- Double Pane Windows
- Window Treatments
- Sliding Windows
- Window Screens
- Mud Room
- Entrance Foyer
- Great Room
- Family Room Off Kitchen
- Combination Kitchen and Living
- Sitting Room
- Dining Area
- Home Theater
- Den
- Screened Porch
- Basement with some natural light
Kitchen
- Eat-In Gourmet Kitchen
- Breakfast Area or Nook
- Butlers Pantry
- Double Oven
- Gas Oven or Range
- Six Burner Stove
- Built-In Microwave
- Dishwasher
- Kitchen Island
- Disposal
Flooring
- Carpet
- Tile or Brick
- Luxury Vinyl Plank Tile
Bedrooms and Bathrooms
- Walk-In Closet
- Soaking Tub
- Walk-in Shower
Laundry
- Laundry Room
- Laundry on upper level
- Dryer
- Washer
Outdoor Features
- Stream or River on Lot
Schools
- Harmony Middle School
- Woodgrove High School
Utilities
- 90% Forced Air Heating and Cooling System
- Heating System Powered By Leased Propane
- Water Treatment System
- Well
- Propane Water Heater
- Septic Tank
Community Details
- Association fees include snow removal, trash
- Built by Carrington
- Magnolia Way
Listing and Financial Details
- Tax Lot F
- Assessor Parcel Number 381351725000
Map
Home Values in the Area
Average Home Value in this Area
Tax History
| Year | Tax Paid | Tax Assessment Tax Assessment Total Assessment is a certain percentage of the fair market value that is determined by local assessors to be the total taxable value of land and additions on the property. | Land | Improvement |
|---|---|---|---|---|
| 2024 | $14,770 | $1,707,530 | $419,500 | $1,288,030 |
| 2023 | $2,980 | $340,600 | $340,600 | $0 |
| 2022 | $0 | $0 | $0 | $0 |
Property History
| Date | Event | Price | Change | Sq Ft Price |
|---|---|---|---|---|
| 03/20/2025 03/20/25 | Price Changed | $2,297,000 | -0.9% | $291 / Sq Ft |
| 03/01/2025 03/01/25 | For Sale | $2,317,000 | +7.3% | $294 / Sq Ft |
| 04/01/2024 04/01/24 | For Sale | $2,160,268 | 0.0% | $216 / Sq Ft |
| 02/26/2024 02/26/24 | Sold | $2,160,268 | -- | $216 / Sq Ft |
| 05/25/2023 05/25/23 | Pending | -- | -- | -- |
Deed History
| Date | Type | Sale Price | Title Company |
|---|---|---|---|
| Special Warranty Deed | $160,267 | Chicago Title |
Mortgage History
| Date | Status | Loan Amount | Loan Type |
|---|---|---|---|
| Open | $1,728,200 | New Conventional |
Source: Bright MLS
MLS Number: VALO2090028
APN: 381-35-1725
- 17029 Hamilton Station Rd
- 0 Huntwick Place Unit VALO2056742
- 38678 Piggott Bottom Rd
- 35 Sydnor St
- 39288 Irene Rd
- 60 N Tavenner Ln
- 39100 E Colonial Hwy
- 38211 Piggott Bottom Rd
- 101 Levenbury Place
- 16927 Golden Leaf Ct
- 17573 Wadell Ct
- 39335 E Colonial Hwy
- 17577 Wadell Ct
- 39937 Charles Town Pike
- 40107 Charles Town Pike
- 16516 Goldencrest Cir
- 37957 Piggott Bottom Rd
- 37968 Piggott Bottom Rd
- 16070 Sainte Marie Ct
- 15910 Waterford Creek Cir
