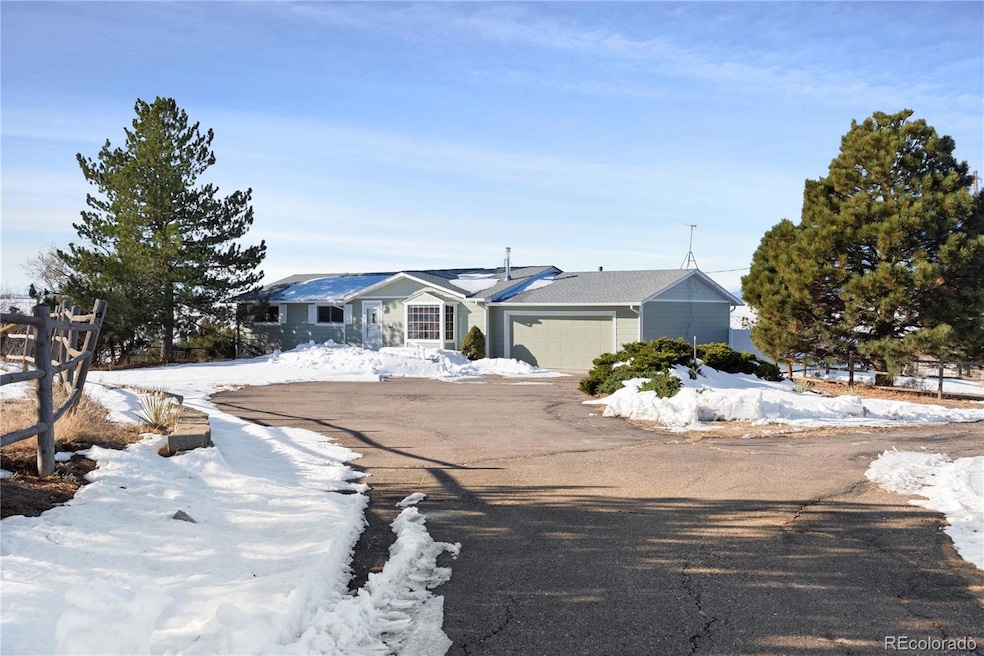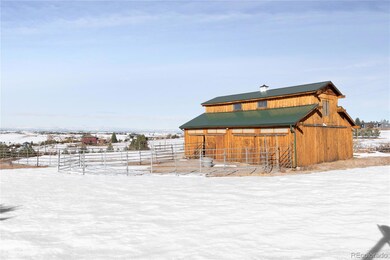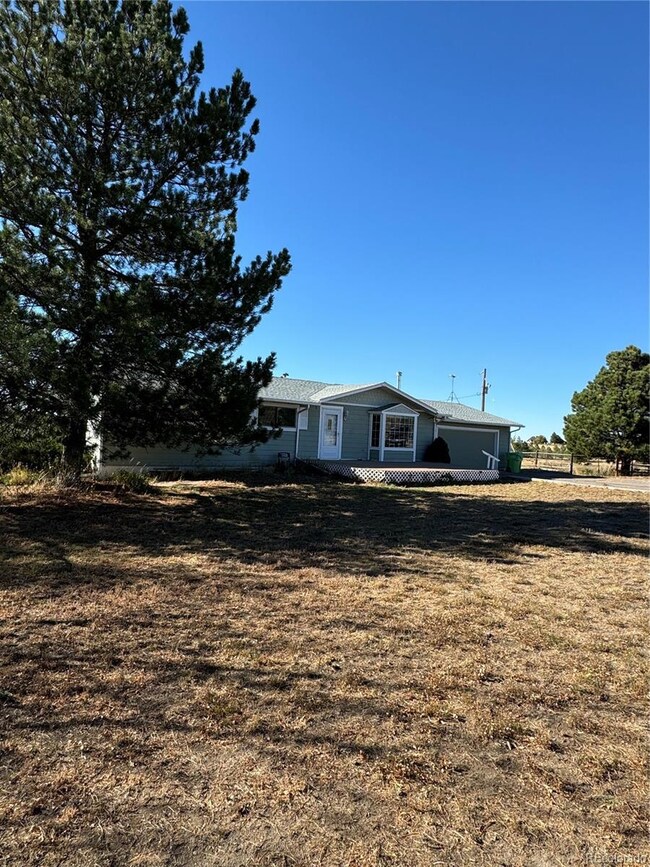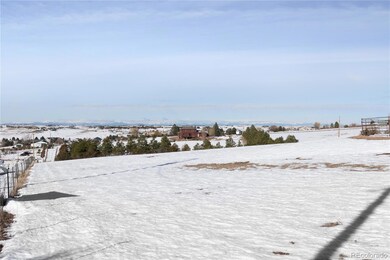3889 Pikes Peak Rd Parker, CO 80138
Highlights
- Horses Allowed On Property
- Spa
- Deck
- Sierra Middle School Rated A-
- Mountain View
- Wood Burning Stove
About This Home
As of February 2025SPECTACULAR VIEWS OF THE FRONT RANGE! Experience serene living in this 2,815 sq ft ranch-style home offers the perfect blend of comfort and functionality on 5 serene acres. Featuring 4 bedrooms (Possible 5th basement conforming) and 3 baths. This home boasts a convenient floor plan, including a large family room with a cozy wood-burning stove. Two secondary bedrooms on main floor. The secondary bath includes a jetted tub, while the finished basement provides a guest retreat, game room, and backyard access.
Enjoy breathtaking Front Range views from this quiet road property, complete with a fenced backyard and a 2-stall barn, with room for additional stalls or a workshop. Over 3 acres of fenced grazing land complement the property, along with a spacious 2-car garage. Recent updates include a
newer Anderson Renewal Windows, newer furnace, air conditioner, solar panels, and roofs on both the house and barn. This property combines comfort, functionality, and the perfect setting for country living with MOUNTAIN VIEWS!
Last Agent to Sell the Property
Realty One Group Premier Brokerage Email: trustjudybeal@gmail.com,303-601-5333 License #40029233

Property Details
Home Type
- Modular Prefabricated Home
Est. Annual Taxes
- $3,062
Year Built
- Built in 1977
Lot Details
- 5 Acre Lot
- Dirt Road
- East Facing Home
- Dog Run
- Suitable For Grazing
- Private Yard
Parking
- 2 Car Attached Garage
Home Design
- Traditional Architecture
- Composition Roof
- Concrete Perimeter Foundation
Interior Spaces
- 1-Story Property
- Wired For Data
- Wood Burning Stove
- Wood Burning Fireplace
- Double Pane Windows
- Family Room
- Dining Room
- Home Gym
- Mountain Views
- Laundry Room
Kitchen
- Eat-In Kitchen
- Oven
- Range
- Microwave
- Dishwasher
- Tile Countertops
- Disposal
Flooring
- Wood
- Carpet
- Tile
Bedrooms and Bathrooms
- 5 Bedrooms | 3 Main Level Bedrooms
Finished Basement
- Walk-Out Basement
- Basement Fills Entire Space Under The House
- Bedroom in Basement
- 2 Bedrooms in Basement
Home Security
- Carbon Monoxide Detectors
- Fire and Smoke Detector
Outdoor Features
- Spa
- Deck
- Covered patio or porch
Schools
- Pine Lane Prim/Inter Elementary School
- Sierra Middle School
- Chaparral High School
Farming
- Livestock Fence
- Pasture
Horse Facilities and Amenities
- Horses Allowed On Property
- Corral
- Paddocks
- Tack Room
- Round Pen
Utilities
- Forced Air Heating and Cooling System
- Baseboard Heating
- Well
- Septic Tank
- High Speed Internet
- Cable TV Available
Additional Features
- Solar Heating System
- Seller Retains Mineral Rights
Community Details
- No Home Owners Association
- Mountain View Ranch F2 Subdivision
Listing and Financial Details
- Assessor Parcel Number R103709
Map
Home Values in the Area
Average Home Value in this Area
Property History
| Date | Event | Price | Change | Sq Ft Price |
|---|---|---|---|---|
| 02/17/2025 02/17/25 | Sold | $725,000 | 0.0% | $258 / Sq Ft |
| 12/03/2024 12/03/24 | Price Changed | $725,000 | -3.3% | $258 / Sq Ft |
| 11/16/2024 11/16/24 | For Sale | $750,000 | -- | $266 / Sq Ft |
Tax History
| Year | Tax Paid | Tax Assessment Tax Assessment Total Assessment is a certain percentage of the fair market value that is determined by local assessors to be the total taxable value of land and additions on the property. | Land | Improvement |
|---|---|---|---|---|
| 2024 | $3,062 | $43,220 | $9,570 | $33,650 |
| 2023 | $3,062 | $43,220 | $9,570 | $33,650 |
| 2022 | $2,307 | $34,560 | $10,430 | $24,130 |
| 2021 | $2,393 | $35,550 | $10,730 | $24,820 |
| 2020 | $2,353 | $35,160 | $7,870 | $27,290 |
| 2019 | $2,361 | $35,160 | $7,870 | $27,290 |
| 2018 | $1,753 | $27,740 | $5,760 | $21,980 |
| 2017 | $1,631 | $27,740 | $5,760 | $21,980 |
| 2016 | $1,331 | $24,290 | $6,370 | $17,920 |
| 2015 | $1,033 | $24,290 | $6,370 | $17,920 |
| 2014 | $1,033 | $19,590 | $7,450 | $12,140 |
Mortgage History
| Date | Status | Loan Amount | Loan Type |
|---|---|---|---|
| Open | $711,868 | FHA | |
| Previous Owner | $135,000 | New Conventional | |
| Previous Owner | $20,000 | Credit Line Revolving | |
| Previous Owner | $91,000 | New Conventional | |
| Previous Owner | $85,000 | Credit Line Revolving | |
| Previous Owner | $50,000 | Credit Line Revolving |
Deed History
| Date | Type | Sale Price | Title Company |
|---|---|---|---|
| Warranty Deed | $725,000 | None Listed On Document | |
| Quit Claim Deed | $87,000 | None Available |
Source: REcolorado®
MLS Number: 5976204
APN: R103709
- 4257 Whisper Rock Dr Unit 14
- n/a N A
- 0 N A Unit REC2032506
- 8 County Road 186
- 3074 Belleville Ridge Rd
- 5010 Hunt Lot #2 Cir
- 5010 Cir
- 5010 Cir
- 5010 Cir
- 2351 Sagebrush St
- 5010 Cir
- 5010 Cir
- 5010 Hunt Lot #24 Cir
- 5010 Cir
- 5010 Cir
- 5010 Hunt-8 Cir
- 5010 Hunt Lot #25 Cir
- 5010 Hunt Lot #26 Cir
- 5010 Hunt Lot#1 Cir
- 5010 Cir






