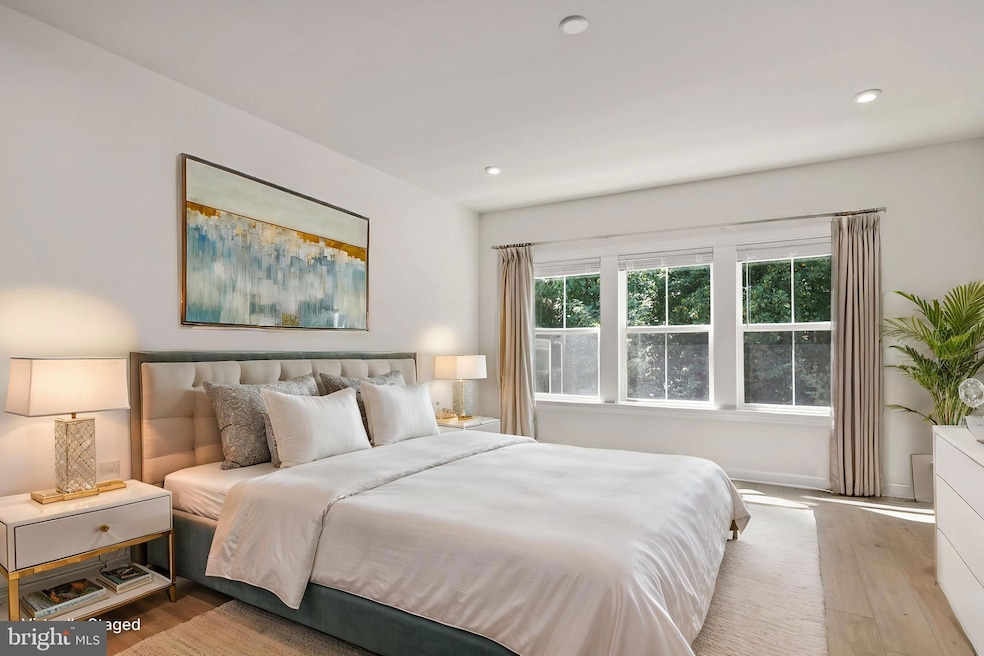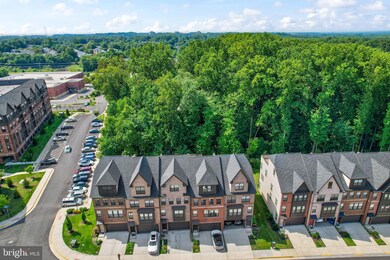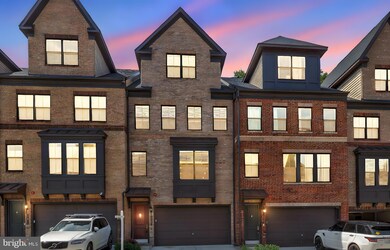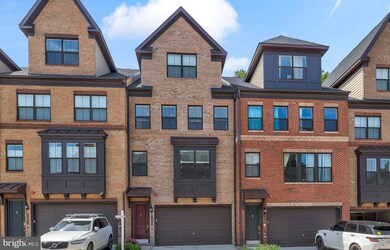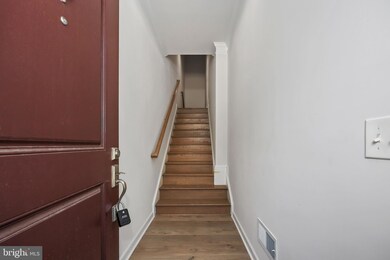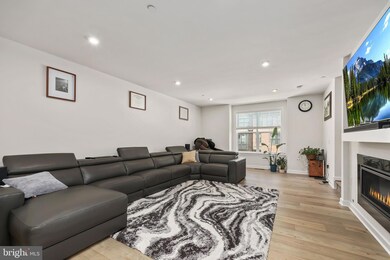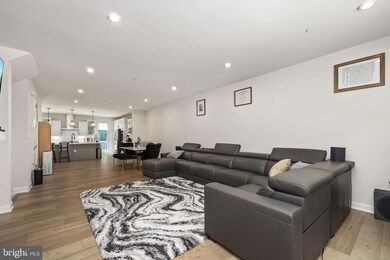
3889 Rainier Dr Fairfax, VA 22033
Fair Oaks NeighborhoodHighlights
- Eat-In Gourmet Kitchen
- View of Trees or Woods
- Deck
- Navy Elementary Rated A
- Open Floorplan
- Contemporary Architecture
About This Home
As of January 2025This beautifully maintained home, built in 2022, offers the perfect blend of modern luxury and prime location. Situated next to a vibrant hub featuring Harris Teeter and Fair Lakes Mall, and with easy access to major routes like 66, 50, and IAD, this property combines convenience with tranquility, free from airplane noise. The sleek brick exterior and contemporary interior design, featuring hardwood floors, recessed lighting, and a built-in gas fireplace, set the tone for a comfortable lifestyle. Upon entry, there is a lower level bedroom/office with ensuite, suitable for a variety of uses. Upstairs to the second level, find the open-concept living and kitchen space. The kitchen boasts ample cabinetry, a large center island, double ovens, stainless steel appliances, and dual doors leading to an outdoor balcony. The third level offers a spacious primary bedroom with an ensuite bathroom featuring dual sinks, a walk-in shower with a soaking tub, and two additional bedrooms with a full bathroom. A convenient laundry room is also located on this level. The fourth level includes a full bedroom, bathroom, additional living space, and access to a rooftop terrace with stunning views. The home also features a cozy yet spacious layout, a quiet backyard, and plenty of privacy, all while being close to major highways, roads, and the Vienna Metro Station. Schedule your tour today!
Last Agent to Sell the Property
Roy Kohn
Redfin Corporation License #BR40000267

Townhouse Details
Home Type
- Townhome
Est. Annual Taxes
- $12,867
Year Built
- Built in 2022
Lot Details
- 1,892 Sq Ft Lot
HOA Fees
- $145 Monthly HOA Fees
Parking
- 2 Car Attached Garage
- Front Facing Garage
- Driveway
Home Design
- Contemporary Architecture
- Transitional Architecture
- Slab Foundation
- Asphalt Roof
- Aluminum Siding
Interior Spaces
- 3,916 Sq Ft Home
- Property has 4 Levels
- Open Floorplan
- Ceiling height of 9 feet or more
- Recessed Lighting
- Fireplace With Glass Doors
- Screen For Fireplace
- Fireplace Mantel
- Double Pane Windows
- Insulated Windows
- Window Screens
- Insulated Doors
- Mud Room
- Great Room
- Family Room Off Kitchen
- Combination Kitchen and Dining Room
- Recreation Room
- Loft
- Views of Woods
- Finished Basement
- Walk-Out Basement
Kitchen
- Eat-In Gourmet Kitchen
- Built-In Double Oven
- Gas Oven or Range
- Cooktop
- Ice Maker
- Dishwasher
- Stainless Steel Appliances
- Kitchen Island
- Upgraded Countertops
- Disposal
Flooring
- Wood
- Carpet
- Ceramic Tile
Bedrooms and Bathrooms
- En-Suite Primary Bedroom
- En-Suite Bathroom
- Walk-In Closet
- In-Law or Guest Suite
- Soaking Tub
Laundry
- Laundry on upper level
- Dryer
- Washer
Home Security
Eco-Friendly Details
- Energy-Efficient Appliances
- Energy-Efficient Windows with Low Emissivity
Outdoor Features
- Balcony
- Deck
- Terrace
- Playground
Utilities
- 90% Forced Air Heating and Cooling System
- Vented Exhaust Fan
- Programmable Thermostat
- Underground Utilities
- 200+ Amp Service
- Electric Water Heater
- Phone Available
- Cable TV Available
Listing and Financial Details
- Tax Lot 3
- Assessor Parcel Number 0454 20 0003
Community Details
Overview
- Association fees include common area maintenance, lawn maintenance, management, pool(s), trash, reserve funds
- Pender Oaks HOA
- Built by K HOVNANIAN HOMES
- The Towns At Pender Oaks Subdivision, Mcdaniel Ii Floorplan
- Property Manager
Recreation
- Community Playground
- Community Pool
- Jogging Path
Security
- Carbon Monoxide Detectors
- Fire and Smoke Detector
Map
Home Values in the Area
Average Home Value in this Area
Property History
| Date | Event | Price | Change | Sq Ft Price |
|---|---|---|---|---|
| 01/03/2025 01/03/25 | Sold | $1,159,000 | 0.0% | $296 / Sq Ft |
| 11/22/2024 11/22/24 | Pending | -- | -- | -- |
| 11/04/2024 11/04/24 | Price Changed | $1,159,000 | -0.4% | $296 / Sq Ft |
| 10/23/2024 10/23/24 | Price Changed | $1,164,000 | -0.4% | $297 / Sq Ft |
| 10/08/2024 10/08/24 | Price Changed | $1,169,000 | -0.9% | $299 / Sq Ft |
| 09/23/2024 09/23/24 | Price Changed | $1,179,500 | -0.8% | $301 / Sq Ft |
| 09/11/2024 09/11/24 | Price Changed | $1,189,500 | -0.9% | $304 / Sq Ft |
| 09/04/2024 09/04/24 | For Sale | $1,200,000 | +20.0% | $306 / Sq Ft |
| 11/29/2022 11/29/22 | Sold | $999,990 | -16.2% | $285 / Sq Ft |
| 10/07/2022 10/07/22 | For Sale | $1,193,015 | -- | $340 / Sq Ft |
Tax History
| Year | Tax Paid | Tax Assessment Tax Assessment Total Assessment is a certain percentage of the fair market value that is determined by local assessors to be the total taxable value of land and additions on the property. | Land | Improvement |
|---|---|---|---|---|
| 2024 | $12,867 | $1,110,620 | $220,000 | $890,620 |
| 2023 | $12,257 | $1,086,140 | $220,000 | $866,140 |
| 2022 | $2,344 | $205,000 | $205,000 | $0 |
| 2021 | $2,230 | $190,000 | $190,000 | $0 |
| 2020 | $2,130 | $180,000 | $180,000 | $0 |
Mortgage History
| Date | Status | Loan Amount | Loan Type |
|---|---|---|---|
| Open | $685,000 | New Conventional | |
| Closed | $685,000 | New Conventional | |
| Previous Owner | $949,905 | New Conventional |
Deed History
| Date | Type | Sale Price | Title Company |
|---|---|---|---|
| Deed | $1,159,000 | First American Title | |
| Deed | $1,159,000 | First American Title | |
| Deed | $999,900 | Old Republic National Title |
Similar Homes in Fairfax, VA
Source: Bright MLS
MLS Number: VAFX2196474
APN: 0454-20-0003
- 3925 Fair Ridge Dr Unit 509
- 12363 Azure Ln Unit 42
- 3849 Rainier Dr
- 3927 Fair Ridge Dr Unit 307
- 12513 Sweet Leaf Terrace
- 3944 Collis Oak Ct
- 12406 Alexander Cornell Dr
- 3850 Waythorn Place
- 12506 Lieutenant Nichols Rd
- 12419 Alexander Cornell Dr
- 12342 Washington Brice Rd
- 3831 Charles Stewart Dr
- 12511 N Lake Ct
- 12521 N Lake Ct
- 12470 Casbeer Dr
- 12531 N Lake Ct
- 12104 Greenway Ct Unit 301
- 4169 Brookgreen Dr
- 12492 Alexander Cornell Dr
- 12206 Apple Orchard Ct
