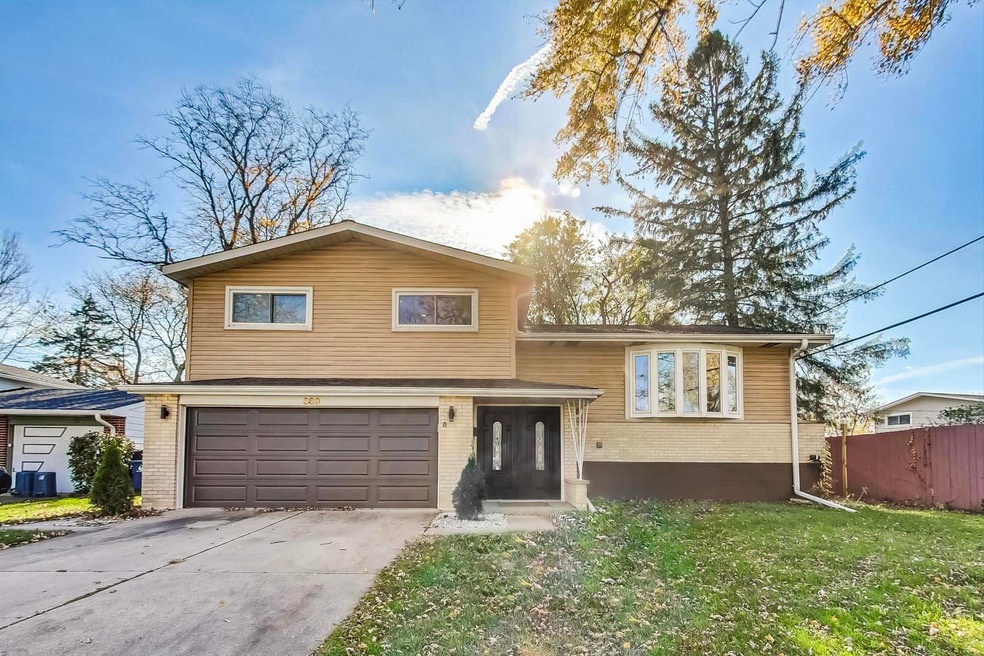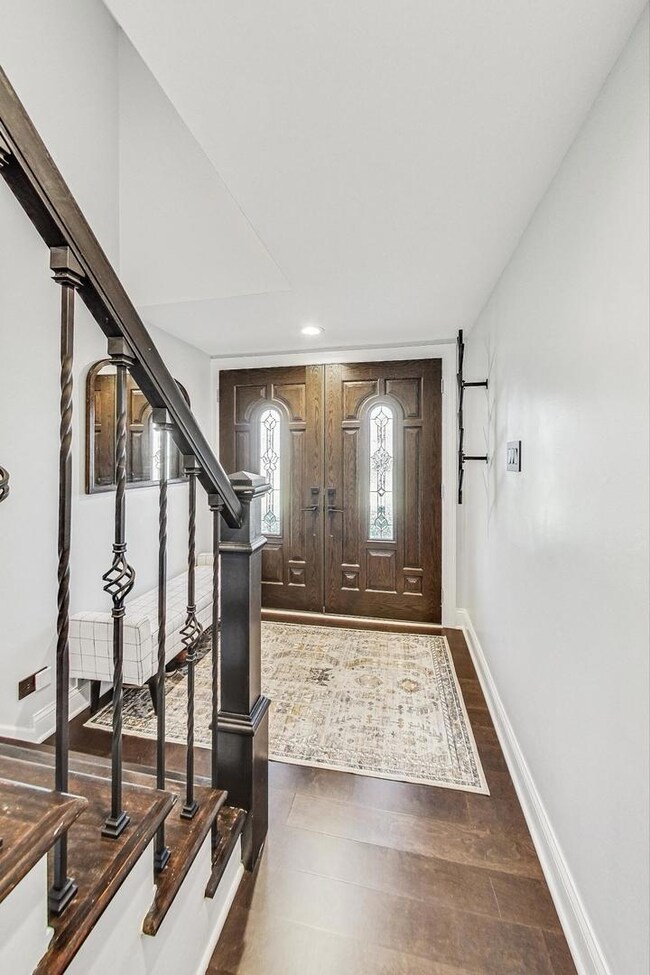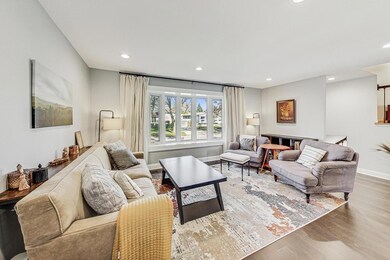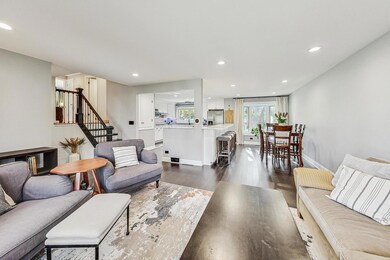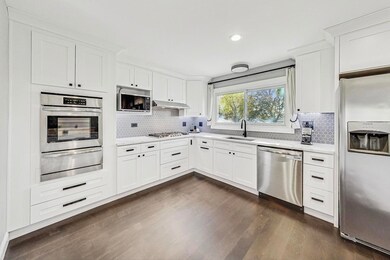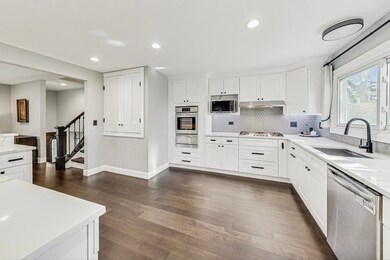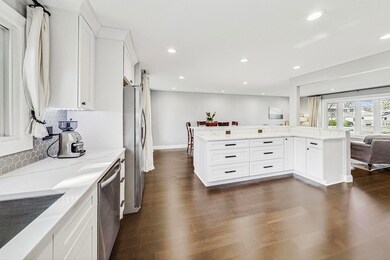
389 Dulles Rd Des Plaines, IL 60016
Highlights
- Recreation Room
- Wood Flooring
- Double Oven
- Elk Grove High School Rated A
- Heated Sun or Florida Room
- 2 Car Attached Garage
About This Home
As of January 2025Highly updated & rarely available 3 bed 3 full bath split level home with finished sub-basement and Heated Sun/ Florida Room. This beautiful home features a modern dream kitchen with newer appliances, quartz countertops, and an open to living room floor plan. Primary bedroom has updated ensuite bath. All three bedrooms on the top floor feature hardwood flooring. Enjoy movie nights in the sub level recreation room, or relax out in the heated sunny Florida room. Newer garage door and roof. Nothing to do but move in! Welcome home!
Home Details
Home Type
- Single Family
Est. Annual Taxes
- $8,377
Year Built
- Built in 1964
Lot Details
- 7,736 Sq Ft Lot
- Lot Dimensions are 68x104.5x55x137.9
Parking
- 2 Car Attached Garage
- Garage Door Opener
- Driveway
- Parking Included in Price
Home Design
- Split Level Home
- Tri-Level Property
- Asphalt Roof
Interior Spaces
- 2,660 Sq Ft Home
- Family Room
- Combination Dining and Living Room
- Recreation Room
- Heated Sun or Florida Room
- Storage Room
- Finished Basement
- Partial Basement
Kitchen
- Double Oven
- Range
- Dishwasher
- Disposal
Flooring
- Wood
- Laminate
Bedrooms and Bathrooms
- 3 Bedrooms
- 3 Potential Bedrooms
- 3 Full Bathrooms
Laundry
- Laundry Room
- Dryer
- Washer
Outdoor Features
- Patio
- Shed
Schools
- Brentwood Elementary School
- Friendship Junior High School
- Elk Grove High School
Utilities
- Forced Air Heating and Cooling System
- Heating System Uses Natural Gas
- Lake Michigan Water
Community Details
- Brentwood Subdivision
Map
Home Values in the Area
Average Home Value in this Area
Property History
| Date | Event | Price | Change | Sq Ft Price |
|---|---|---|---|---|
| 01/15/2025 01/15/25 | Sold | $520,000 | +4.2% | $195 / Sq Ft |
| 12/19/2024 12/19/24 | Pending | -- | -- | -- |
| 12/11/2024 12/11/24 | Price Changed | $499,000 | -5.0% | $188 / Sq Ft |
| 12/04/2024 12/04/24 | For Sale | $525,000 | +19.3% | $197 / Sq Ft |
| 11/21/2022 11/21/22 | Sold | $440,000 | -1.1% | $226 / Sq Ft |
| 10/21/2022 10/21/22 | Pending | -- | -- | -- |
| 10/14/2022 10/14/22 | For Sale | $445,000 | +45.4% | $229 / Sq Ft |
| 05/07/2020 05/07/20 | Sold | $306,000 | -2.8% | $157 / Sq Ft |
| 03/24/2020 03/24/20 | Pending | -- | -- | -- |
| 03/18/2020 03/18/20 | For Sale | $314,900 | -- | $162 / Sq Ft |
Tax History
| Year | Tax Paid | Tax Assessment Tax Assessment Total Assessment is a certain percentage of the fair market value that is determined by local assessors to be the total taxable value of land and additions on the property. | Land | Improvement |
|---|---|---|---|---|
| 2024 | $8,377 | $38,000 | $6,963 | $31,037 |
| 2023 | $8,377 | $38,000 | $6,963 | $31,037 |
| 2022 | $8,377 | $38,000 | $6,963 | $31,037 |
| 2021 | $7,569 | $30,571 | $4,642 | $25,929 |
| 2020 | $8,308 | $30,571 | $4,642 | $25,929 |
| 2019 | $7,550 | $33,968 | $4,642 | $29,326 |
| 2018 | $7,120 | $28,913 | $3,868 | $25,045 |
| 2017 | $7,007 | $28,913 | $3,868 | $25,045 |
| 2016 | $7,120 | $30,081 | $3,868 | $26,213 |
| 2015 | $6,983 | $27,967 | $3,481 | $24,486 |
| 2014 | $6,920 | $27,967 | $3,481 | $24,486 |
| 2013 | $6,757 | $27,967 | $3,481 | $24,486 |
Mortgage History
| Date | Status | Loan Amount | Loan Type |
|---|---|---|---|
| Open | $468,000 | New Conventional | |
| Previous Owner | $360,000 | VA | |
| Previous Owner | $440,000 | VA | |
| Previous Owner | $290,700 | New Conventional | |
| Previous Owner | $210,000 | Construction | |
| Previous Owner | $174,000 | Adjustable Rate Mortgage/ARM | |
| Previous Owner | $231,000 | New Conventional | |
| Previous Owner | $55,000 | Credit Line Revolving | |
| Previous Owner | $234,000 | Unknown |
Deed History
| Date | Type | Sale Price | Title Company |
|---|---|---|---|
| Warranty Deed | $520,000 | Fidelity National Title | |
| Warranty Deed | $440,000 | None Listed On Document | |
| Warranty Deed | $306,000 | Fidelity National Title | |
| Warranty Deed | $210,000 | Fidelity National Title | |
| Interfamily Deed Transfer | -- | None Available |
Similar Homes in the area
Source: Midwest Real Estate Data (MRED)
MLS Number: 12210431
APN: 08-13-409-017-0000
- 450 Debra Dr
- 912 S Louis St
- 682 Debra Dr
- 5 E Sunset Rd
- 567 W Dempster St
- 500 W Huntington Commons Rd Unit 152
- 220 E Washington St
- 502 W Huntington Commons Rd Unit 132
- 857 Beau Dr Unit 9
- 1103 S Hunt Club Dr Unit 127
- 1103 S Hunt Club Dr Unit 331
- 611 S George St
- 1101 S Hunt Club Dr Unit 101
- 242 S Cumberland Pkwy
- 601 S William St
- 1024 S Hunt Club Dr
- 601 W Huntington Commons Rd Unit 106
- 920 Beau Dr Unit 108
- 277 Harvey Ave
- 1030 Horne Terrace
