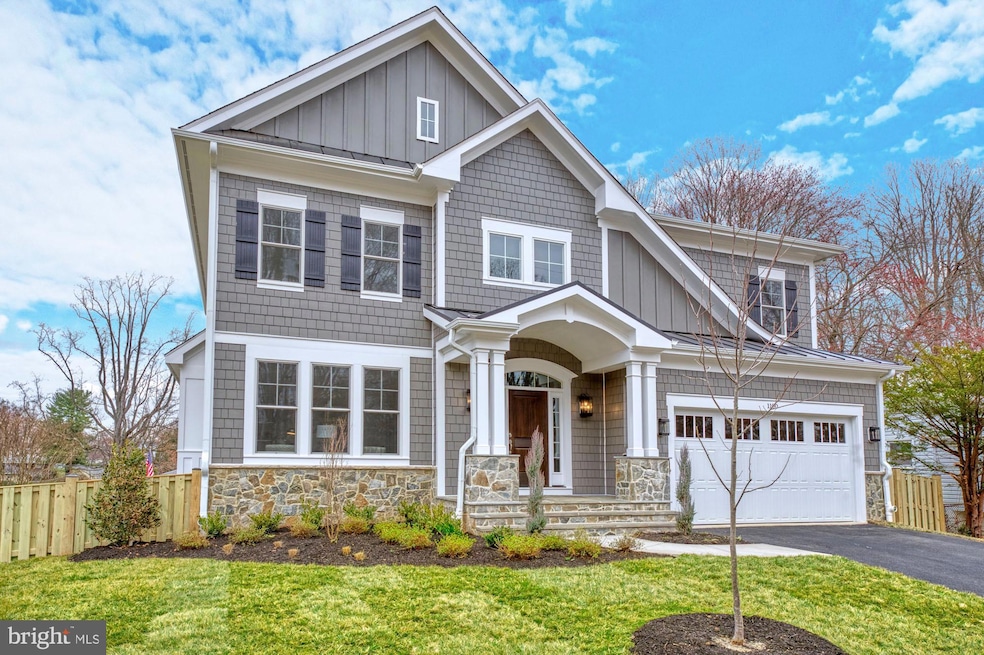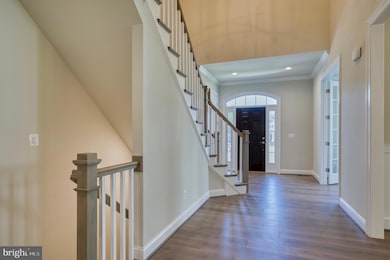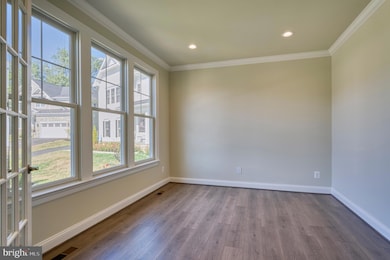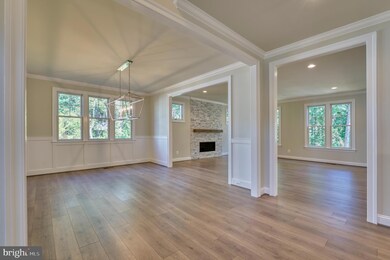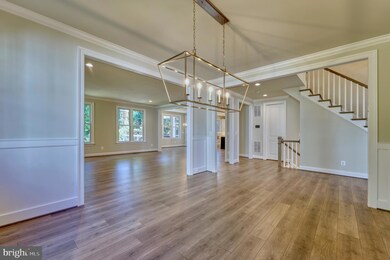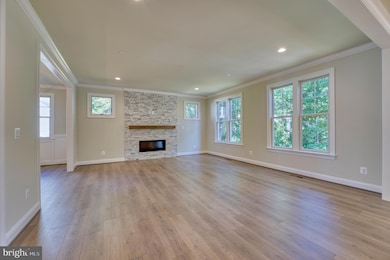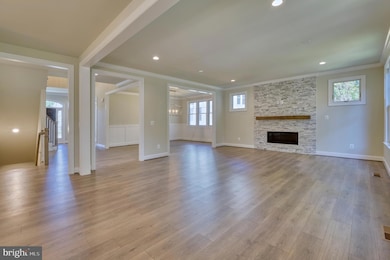
389 Holmes Dr NW Vienna, VA 22180
Estimated payment $13,917/month
Highlights
- New Construction
- Gourmet Kitchen
- Recreation Room
- Louise Archer Elementary School Rated A
- Open Floorplan
- Transitional Architecture
About This Home
*** Spring 2025 Completion!*** The Cheshire II is a stunning Craftsman-inspired residence offering an exceptional level of comfort and sophistication in the heart of downtown Vienna. Designed with a light-filled layout and numerous customization options, this home is built to the finest detail. The striking exterior facade features Elevation 1 with an upgraded stone water table and an elegant front door, creating a welcoming first impression. Inside, the spacious floor plan includes 5 bedrooms, 5.5 baths, a main-level study, and soaring 9 ft. ceilings adding to the home’s grandeur. The gourmet kitchen is a show-stopper, boasting upgraded appliances, cabinetry, countertops, and plumbing fixtures. A breakfast nook overlooks the rear deck, offering a perfect space for morning coffee or casual dining. The screened porch with Trex decking, a TV wall, BBQ line, and steps to grade enhances the home’s outdoor living experience. The finished basement recreation room provides an ideal space for relaxation and entertainment, complete with a wet bar rough-in and a full bath featuring a walk-in shower. Additional highlights include oak stairs, a two-car front-load garage, and numerous designer upgrades across all three levels. With a generous upgrade allowance available at the Design Center, homeowners have the opportunity to personalize finishes to suit their unique style. Experience luxury living in one of Vienna’s most desirable locations with this exquisite new construction.
Home Details
Home Type
- Single Family
Est. Annual Taxes
- $9,618
Year Built
- Built in 2025 | New Construction
Lot Details
- 10,492 Sq Ft Lot
- Corner Lot
- Backs to Trees or Woods
- Property is in excellent condition
- Property is zoned 904
Parking
- 2 Car Attached Garage
- Front Facing Garage
- Garage Door Opener
Home Design
- Transitional Architecture
- Spray Foam Insulation
- Blown-In Insulation
- Batts Insulation
- Architectural Shingle Roof
- Passive Radon Mitigation
- Concrete Perimeter Foundation
- HardiePlank Type
Interior Spaces
- Property has 3 Levels
- Open Floorplan
- Crown Molding
- Ceiling height of 9 feet or more
- Recessed Lighting
- 1 Fireplace
- Low Emissivity Windows
- Insulated Windows
- Window Screens
- Mud Room
- Family Room Off Kitchen
- Formal Dining Room
- Den
- Recreation Room
- Screened Porch
- Home Gym
Kitchen
- Gourmet Kitchen
- Breakfast Area or Nook
- Butlers Pantry
- Double Self-Cleaning Oven
- Gas Oven or Range
- Six Burner Stove
- Range Hood
- Built-In Microwave
- Dishwasher
- Stainless Steel Appliances
- Kitchen Island
- Upgraded Countertops
- Disposal
Flooring
- Wood
- Carpet
Bedrooms and Bathrooms
- En-Suite Primary Bedroom
- Walk-In Closet
Finished Basement
- Heated Basement
- Sump Pump
Schools
- Louise Archer Elementary School
- Thoreau Middle School
- Madison High School
Utilities
- 90% Forced Air Zoned Heating and Cooling System
- Humidifier
- Dehumidifier
- Vented Exhaust Fan
- Programmable Thermostat
- 60 Gallon+ Natural Gas Water Heater
Community Details
- No Home Owners Association
- Built by SEKAS HOMES | FRONTIER CONSTRUCTION LLC
- Vienna Hills Subdivision, Cheshire Ii Floorplan
Listing and Financial Details
- Tax Lot 34
- Assessor Parcel Number 0381 06 0034
Map
Home Values in the Area
Average Home Value in this Area
Tax History
| Year | Tax Paid | Tax Assessment Tax Assessment Total Assessment is a certain percentage of the fair market value that is determined by local assessors to be the total taxable value of land and additions on the property. | Land | Improvement |
|---|---|---|---|---|
| 2021 | $8,192 | $698,080 | $410,000 | $288,080 |
| 2020 | $7,907 | $668,080 | $380,000 | $288,080 |
| 2019 | $1,382 | $614,360 | $340,000 | $274,360 |
| 2018 | $7,331 | $619,430 | $342,000 | $277,430 |
| 2017 | $6,438 | $554,520 | $300,000 | $254,520 |
| 2016 | $6,600 | $569,740 | $300,000 | $269,740 |
| 2015 | $6,006 | $538,140 | $280,000 | $258,140 |
| 2014 | $7,035 | $524,090 | $270,000 | $254,090 |
Property History
| Date | Event | Price | Change | Sq Ft Price |
|---|---|---|---|---|
| 03/20/2025 03/20/25 | For Sale | $2,349,900 | +146.7% | $494 / Sq Ft |
| 06/21/2024 06/21/24 | Sold | $952,500 | +3.0% | $438 / Sq Ft |
| 06/02/2024 06/02/24 | Pending | -- | -- | -- |
| 05/31/2024 05/31/24 | For Sale | $925,000 | +32.1% | $425 / Sq Ft |
| 07/13/2015 07/13/15 | Sold | $700,000 | 0.0% | $282 / Sq Ft |
| 06/13/2015 06/13/15 | Pending | -- | -- | -- |
| 06/11/2015 06/11/15 | For Sale | $700,000 | -- | $282 / Sq Ft |
Deed History
| Date | Type | Sale Price | Title Company |
|---|---|---|---|
| Warranty Deed | $700,000 | -- |
Mortgage History
| Date | Status | Loan Amount | Loan Type |
|---|---|---|---|
| Open | $364,500 | New Conventional | |
| Closed | $455,000 | New Conventional | |
| Previous Owner | $165,000 | New Conventional |
Similar Homes in Vienna, VA
Source: Bright MLS
MLS Number: VAFX2228210
APN: 038-1-06-0034
- 604 Blackstone Terrace NW
- 613 Upham Place NW
- 708 Upham Place NW
- 449 Lawyers Rd NW
- 318 Center St N
- 403 Colin Ln NW
- 302 Blair Ct NW
- 9614 Counsellor Dr NW
- 2104 Sheriff Ct
- 300 John Marshall Dr NE
- 321 Broadleaf Dr NE
- 130 Wilmar Place NW
- 500 Malcolm Rd NW
- 407 Nutley St NW
- 503 Orchard St NW
- 125 Park St NE Unit B
- 9723 Counsellor Dr
- 546 Malcolm Rd NW
- 123 Park St NE Unit B
- 113 Park St NE Unit A
