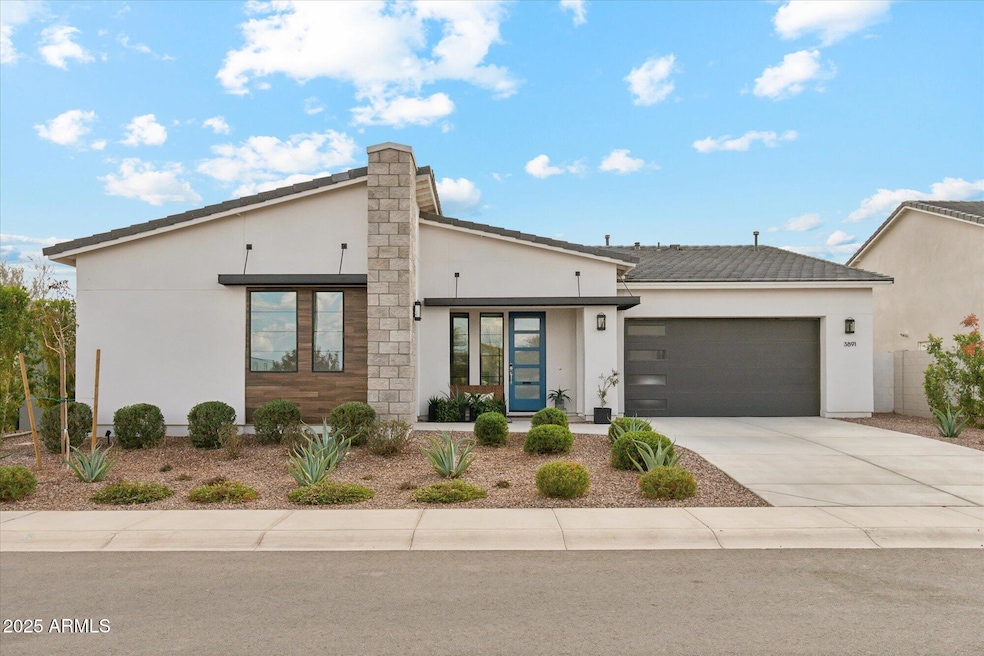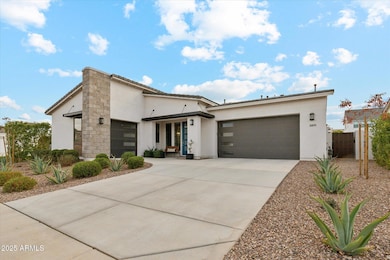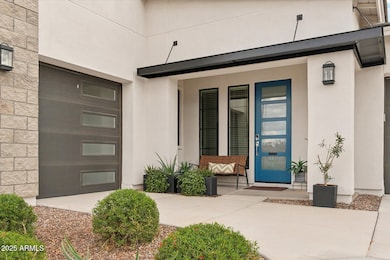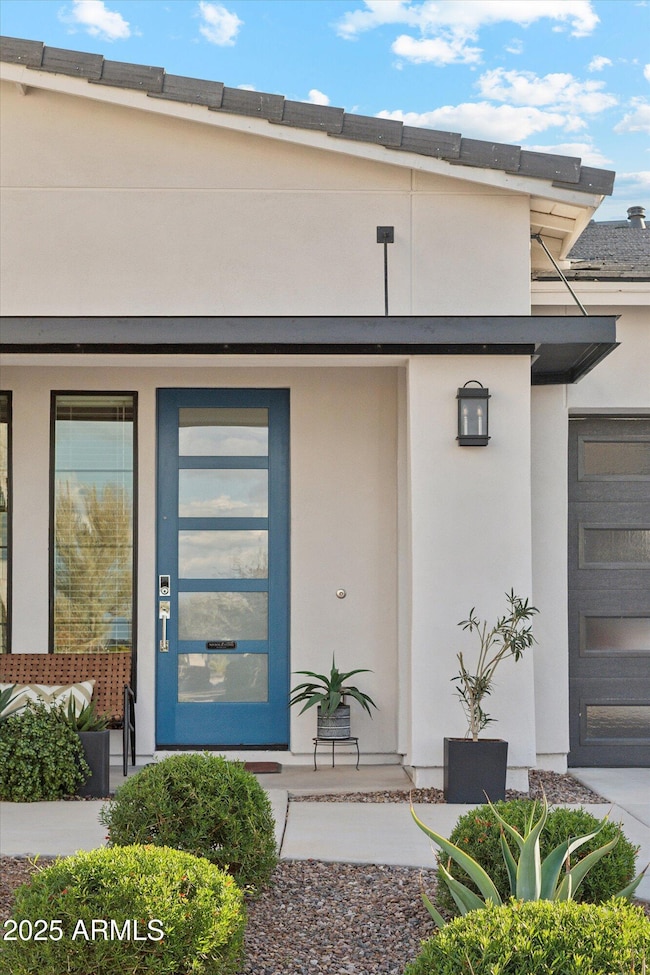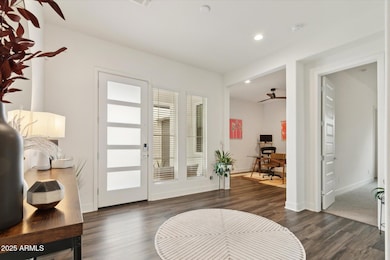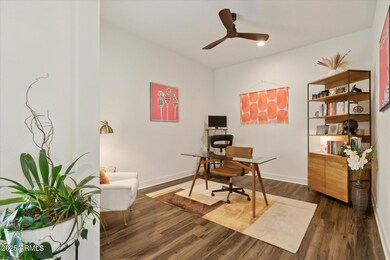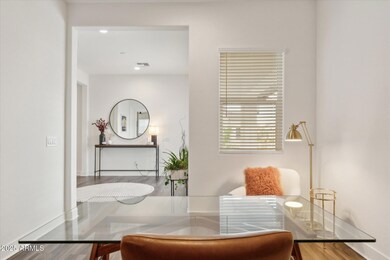
3891 W Talc Dr San Tan Valley, AZ 85144
Ranchos Jardines NeighborhoodHighlights
- Heated Pool
- Corner Lot
- Double Pane Windows
- Dr. Gary and Annette Auxier Elementary School Rated A
- Granite Countertops
- Dual Vanity Sinks in Primary Bathroom
About This Home
As of April 2025Are you looking for new construction but don't have time to wait? Are you wanting a new home with a pool? Are you looking for a home that includes the furnishings? I have your answer! This 2023 quality built Toll Brothers home is practically new and is perfectly situated on a North/South corner lot in The Preserve at San Tan. Lillington's inviting covered entry and spacious foyer hallway flow into the expansive great room and casual dining area, revealing the desirable, large covered patio through the wall of windows sliders. The thoughtfully designed gourmet kitchen offers an abundance of counter and cabinet space, high-end appliances to include a GAS range, and oversize island and the biggest pantry you have ever seen! Modern flat panel cabinet doors paired with a subway tile backsplash create a sleek, minimalist aesthetic that's both contemporary and timeless.
The eat-in kitchen opens to the great room creating the perfect space for both entertaining or daily family living.
The split floor plan features 3 bedrooms, an office/flex space, and 2.5 baths.
The primary bedroom suite is highlighted by dual walk-in closets and deluxe primary bath with dual sink vanity, large soaking tub, a walk-in shower, and private water closet.
Sizable secondary bedrooms feature walk-in closets and shared bath with separate dual-sink vanity area.
Additional highlights include a versatile office off the foyer,
a convenient powder room and drop zone, centrally located laundry complete with a utility sink, and additional storage.
I think you will agree the current owners spared no expense at the design center or selecting the furnishings which can be yours too!
On the weekends you will find yourself enjoying your low maintenance backyard either relaxing under your covered patio, cooking at your outdoor BBQ grill, or floating in your pool that even has a chiller that HEATS and COOLS the pool allowing for year around swimming! The expansive travertine decking and lush artificial turf perfectly finish off the backyard's design.
The tidy 3-car garage adds value and convenience! The Preserve at San Tan brings Toll Brothers known quality, design, and craftsmanship. This community is conveniently located just south of shopping, dining, recreational activities, and much more. Residents of The Preserve at San Tan enjoy community amenities including a dog park, basketball, bocce courts, disc golf, and butterfly park, all focused on outdoor living and entertaining.
Don't miss out on this rare opportunity!
Co-Listed By
Mike Santistevan
Berkshire Hathaway HomeServices Arizona Properties License #SA627471000
Home Details
Home Type
- Single Family
Est. Annual Taxes
- $2,817
Year Built
- Built in 2022
Lot Details
- 8,852 Sq Ft Lot
- Desert faces the front and back of the property
- Block Wall Fence
- Corner Lot
- Front and Back Yard Sprinklers
- Sprinklers on Timer
HOA Fees
- $198 Monthly HOA Fees
Parking
- 3 Car Garage
Home Design
- Wood Frame Construction
- Tile Roof
- Stucco
Interior Spaces
- 2,599 Sq Ft Home
- 1-Story Property
- Ceiling height of 9 feet or more
- Ceiling Fan
- Double Pane Windows
- Low Emissivity Windows
Kitchen
- Breakfast Bar
- Gas Cooktop
- Built-In Microwave
- Kitchen Island
- Granite Countertops
Flooring
- Carpet
- Laminate
Bedrooms and Bathrooms
- 3 Bedrooms
- Primary Bathroom is a Full Bathroom
- 2.5 Bathrooms
- Dual Vanity Sinks in Primary Bathroom
- Bathtub With Separate Shower Stall
Pool
- Heated Pool
- Pool Pump
Schools
- Skyline Ranch Elementary School
- San Tan Foothills High School
Utilities
- Cooling Available
- Heating Available
- High Speed Internet
- Cable TV Available
Additional Features
- No Interior Steps
- Built-In Barbecue
Listing and Financial Details
- Tax Lot 886
- Assessor Parcel Number 509-04-533
Community Details
Overview
- Association fees include ground maintenance
- Aam Association, Phone Number (602) 957-9191
- Built by Toll Brothers
- The Preserve San Tan Unit 2B Subdivision, Lillington Modern Floorplan
Recreation
- Community Playground
- Bike Trail
Map
Home Values in the Area
Average Home Value in this Area
Property History
| Date | Event | Price | Change | Sq Ft Price |
|---|---|---|---|---|
| 04/21/2025 04/21/25 | Sold | $770,000 | -11.4% | $296 / Sq Ft |
| 01/31/2025 01/31/25 | For Sale | $869,000 | -- | $334 / Sq Ft |
Similar Homes in the area
Source: Arizona Regional Multiple Listing Service (ARMLS)
MLS Number: 6813365
APN: 509-04-5330
- 3600 W Cobalt Ct
- 4215 W Suncup Dr
- 4205 W Maggie Dr
- 35187 N Magnette Way
- 2332 W Arroyo Way
- 4027 W Copperleaf Dr
- 35730 N Pommel Place
- 34210 N Beeblossom Trail
- 35231 N Danburite Ct
- 1444 W Gail Rd
- 27194 N Bear Paw Pass
- 3769 W Antelope Way
- 35134 N Laredo Dr
- 3588 W New Life Ln
- 34157 N Mirage Ct
- 3879 W Serpentine Dr
- 4642 W Alabama Ln
- 2864 W Canada de Oro Rd
- 4042 W Kirkland Ave
- 28480 N Bryce Trail
