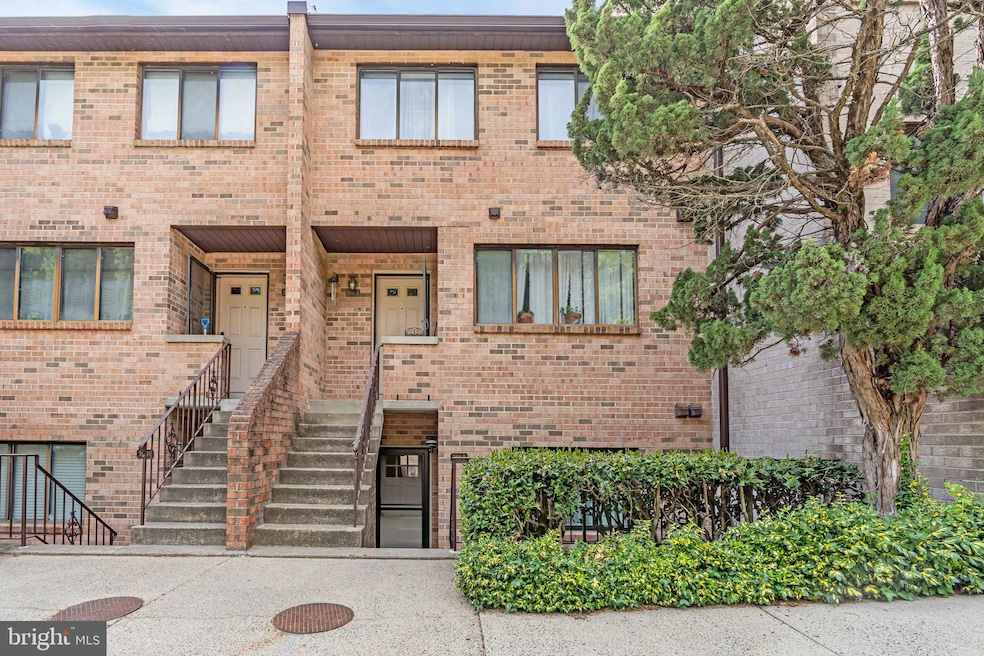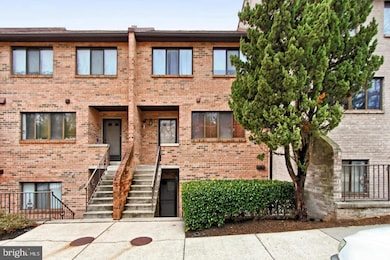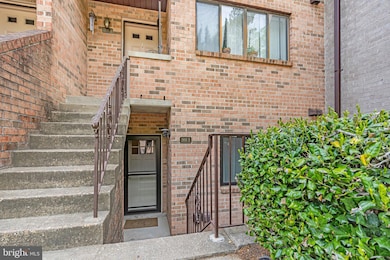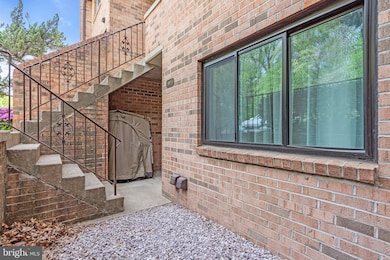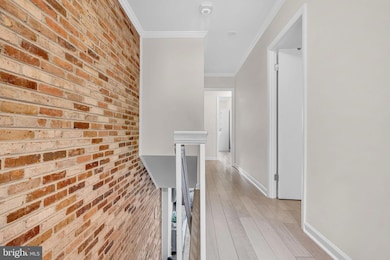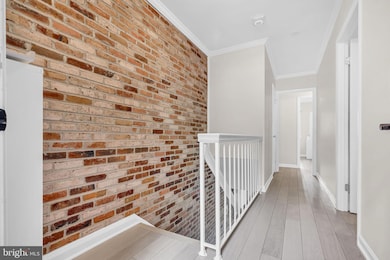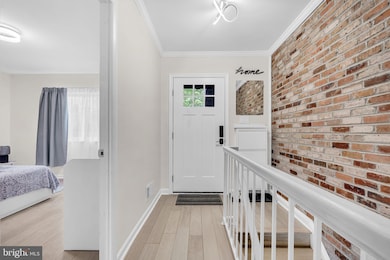
3891B Steppes Ct Falls Church, VA 22041
Bailey's Crossroads NeighborhoodEstimated payment $3,413/month
Highlights
- Very Popular Property
- Eat-In Gourmet Kitchen
- Colonial Architecture
- Belvedere Elementary School Rated A-
- Open Floorplan
- 3-minute walk to Lillian Carey Park
About This Home
****ASSUMABLE VA LOAN FOR A VETERAN AT A LOW 3.25% INTEREST RATE *** Ask Agent for Details!Welcome to 3891B Steppes Ct, a beautifully updated townhome-style condo in the heart of Falls Church offering modern elegance, smart functionality, and an unbeatable location. Featuring 3 bedrooms, 2.5 bathrooms, and 1,394 square feet, this home was completely remodeled in 2020 — including new windows, patio door, bathrooms, and custom-designed closets with IKEA PAX shelving and drawers.Upstairs, you'll find white oak wide-plank luxury hardwood flooring throughout, including the stairs leading to the main level. The primary suite offers a spacious and stylish retreat featuring a soaking tub, a high-end vanity, and custom wall built-in storage with plenty of drawers and shelves. Two additional bedrooms provide flexibility for kids’ rooms, a guest space, or a home office, and share a fully updated second bathroom with a walk-in shower, sliding glass door, and a high-end vanity with multiple storage drawers.Downstairs, the heart of the home is a stunning chef’s dream kitchen, meticulously designed for both beauty and function. Featuring black stainless steel appliances (2020), a coffee station, a large center island with generous built-in storage, a pantry, and luxury cabinetry with an abundance of drawers, this kitchen was crafted for those who love to cook, host, and live in style. A brand-new dishwasher (2025). The kitchen flows into a bright and inviting living space with a wood-burning fireplace, and the living room opens to a private patio — perfect for summer BBQs or relaxing evenings outdoors.Throughout the home, Alexa-enabled smart light switches offer seamless control and modern convenience in every room. You’ll also enjoy one dedicated parking space and plenty of guest parking. Enjoy access to incredible community amenities: Bailey’s Community Center, indoor/outdoor basketball courts, tennis courts, Home Run Pool, and the scenic Holmes Run Stream Valley Park, offering peaceful walking trails and beautiful views — all within walking distance.Dream location for commuters: Enjoy unbeatable access to the region’s top destinations. Just a short walk to the bus stop and minutes to the Metro, this home offers seamless connectivity across the DMV.• Amazon HQ2 – 15 mins• The Pentagon – 15 mins• Inova Fairfax Hospital – 12 mins• DCA (Reagan National Airport) – 15 mins• IAD (Dulles International Airport) – 30 minsWhether you’re commuting to work, catching a flight, or heading to appointments, you’ll love the convenience of this central Falls Church location — everything is right at your doorstep.You’re also just minutes away from Trader Joe’s, Amazon Fresh, Harris Teeter, and a rich variety of international markets and restaurants — you'll never run out of the essentials or your favorite ingredients. And when it’s time to explore, you’re close to Old Town Alexandria, Georgetown, Mosaic District, Pentagon City, and Tysons Corner — plus top trails like Four Mile Run, W&OD, and Mount Vernon Trail for endless outdoor adventures.With luxury finishes, smart upgrades, and unparalleled access to recreation and convenience, you’ll never get bored living here — this is truly the lifestyle you've been waiting for.Come see this home in person — you’ll be blown away by the space, the design, and everything it offers. Don’t miss your chance to own this hidden gem!
Townhouse Details
Home Type
- Townhome
Est. Annual Taxes
- $4,831
Year Built
- Built in 1984 | Remodeled in 2020
HOA Fees
- $275 Monthly HOA Fees
Home Design
- Colonial Architecture
- Brick Exterior Construction
- Slab Foundation
Interior Spaces
- 1,394 Sq Ft Home
- Property has 2 Levels
- Open Floorplan
- Built-In Features
- Wood Burning Fireplace
- Screen For Fireplace
- Double Hung Windows
- Sliding Windows
- Window Screens
- Sliding Doors
- Six Panel Doors
- Family Room Off Kitchen
- Living Room
- Dining Room
- Efficiency Studio
- Engineered Wood Flooring
- Exterior Cameras
Kitchen
- Eat-In Gourmet Kitchen
- Breakfast Area or Nook
- Gas Oven or Range
- Built-In Microwave
- Ice Maker
- Dishwasher
- Disposal
Bedrooms and Bathrooms
- 3 Main Level Bedrooms
- Bathtub with Shower
- Walk-in Shower
Laundry
- Laundry in unit
- Front Loading Dryer
- Front Loading Washer
Parking
- On-Street Parking
- Off-Street Parking
- Off-Site Parking
- 1 Assigned Parking Space
Utilities
- 90% Forced Air Heating and Cooling System
- Heat Pump System
- Natural Gas Water Heater
- Phone Available
Additional Features
- Energy-Efficient Windows
- Property is in excellent condition
Listing and Financial Details
- Assessor Parcel Number 0614 32 3891B
Community Details
Overview
- Association fees include management, reserve funds, common area maintenance
- Steppes Of Barcroft Condo
- Steppes Of Barcroft Subdivision
Pet Policy
- Dogs and Cats Allowed
Additional Features
- Common Area
- Fire and Smoke Detector
Map
Home Values in the Area
Average Home Value in this Area
Tax History
| Year | Tax Paid | Tax Assessment Tax Assessment Total Assessment is a certain percentage of the fair market value that is determined by local assessors to be the total taxable value of land and additions on the property. | Land | Improvement |
|---|---|---|---|---|
| 2024 | $4,831 | $417,030 | $83,000 | $334,030 |
| 2023 | $4,482 | $397,170 | $79,000 | $318,170 |
| 2022 | $4,325 | $378,260 | $76,000 | $302,260 |
| 2021 | $4,310 | $367,240 | $73,000 | $294,240 |
| 2020 | $4,220 | $356,540 | $71,000 | $285,540 |
| 2019 | $3,875 | $327,450 | $63,000 | $264,450 |
| 2018 | $3,621 | $314,860 | $63,000 | $251,860 |
| 2017 | $3,515 | $302,750 | $61,000 | $241,750 |
| 2016 | $4,078 | $352,040 | $70,000 | $282,040 |
| 2015 | $3,339 | $299,180 | $60,000 | $239,180 |
| 2014 | $3,113 | $279,610 | $56,000 | $223,610 |
Property History
| Date | Event | Price | Change | Sq Ft Price |
|---|---|---|---|---|
| 04/25/2025 04/25/25 | For Sale | $490,000 | -- | $352 / Sq Ft |
Deed History
| Date | Type | Sale Price | Title Company |
|---|---|---|---|
| Warranty Deed | $315,000 | -- | |
| Deed | $124,000 | -- |
Mortgage History
| Date | Status | Loan Amount | Loan Type |
|---|---|---|---|
| Open | $321,772 | VA | |
| Previous Owner | $196,300 | Stand Alone Refi Refinance Of Original Loan | |
| Previous Owner | $120,250 | No Value Available |
Similar Homes in Falls Church, VA
Source: Bright MLS
MLS Number: VAFX2235946
APN: 0614-32-3891B
- 3891B Steppes Ct
- 3762 Madison Ln Unit 3762B
- 3817 Bell Manor Ct
- 3747 Powell Ln
- 3705 Ambrose Hills Rd
- 3803 Bell Manor Ct
- 3615 Madison Ln
- 6119 Madison Crest Ct
- 3660 Madison Watch Way
- 3800 Powell Ln Unit 828
- 3800 Powell Ln Unit 703
- 3800 Powell Ln Unit 804
- 3800 Powell Ln Unit 727
- 6086 Madison Pointe Ct
- 6202 Parkhill Dr
- 3520 Tyler St
- 6206 Yellowstone Dr
- 3903 Cook St
- 3518 Pinetree Terrace
- 3504 Lake St
