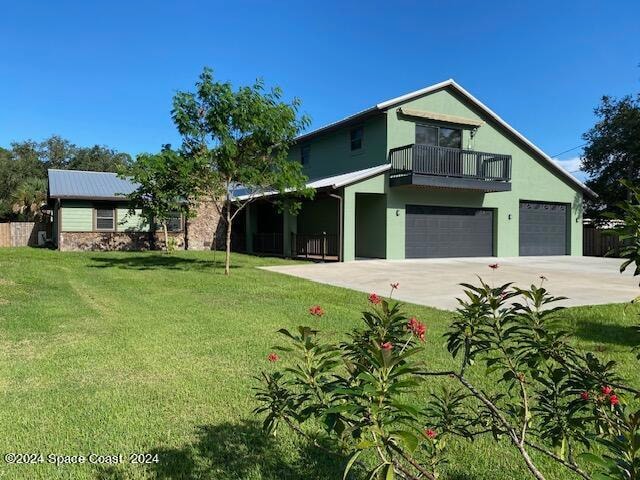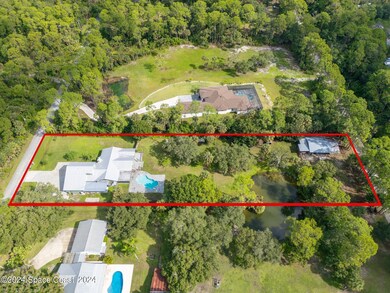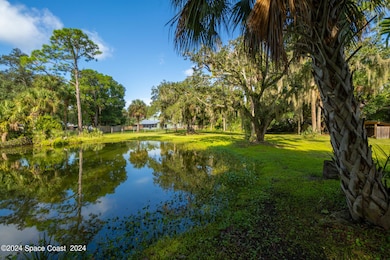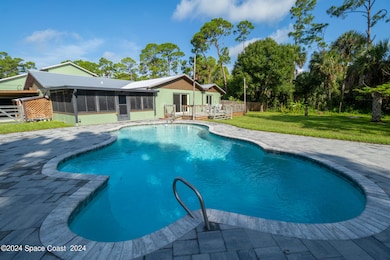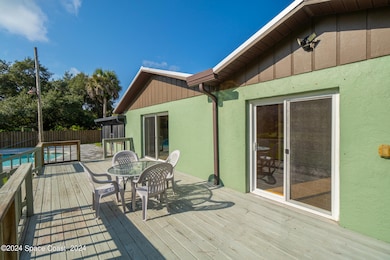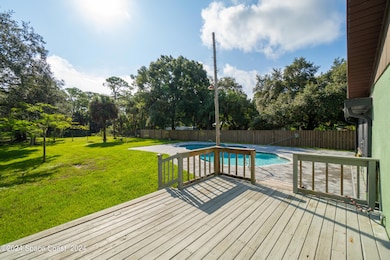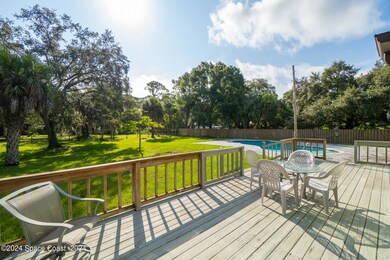
3893 Burton Rd Malabar, FL 32950
Grant-Valkaria NeighborhoodHighlights
- Barn
- In Ground Pool
- View of Trees or Woods
- Stables
- RV Access or Parking
- Deck
About This Home
As of January 2025Welcome to your private country estate! This beautifully updated 5-bedroom, 4-bathroom home offers the perfect blend of tranquility and convenience, just minutes from shopping and restaurants. Bring your horses and enjoy the peaceful, spacious surroundings of this 1.3 acre property that even shares a serene pond with your neighbor.The main house features a spacious single-story layout, including a stunning 4-bedroom, 3-bathroom pool home, complete with a newly resurfaced chlorine-free pool and an expanded deck area, perfect for entertaining. Upstairs, you'll find a separate 1-bedroom apartment with private access through the laundry room, ideal for use as an in-law suite or guest quarters.The home's focal point is the gorgeous stone fireplace, which sits in the cozy family room with vaulted, wood-planked ceilings. The large country kitchen provides plenty of space for gathering and cooking, while the newly renovated bathrooms offer modern comfort. The oversized 3-car garage has ample space, and the large indoor laundry room includes extra storage for convenience.
This home has been meticulously maintained and upgraded with the following:2016: Crawl space dried in and wrapped by Alpha Foundation, 2018: New septic system installed by ASAP and a new metal roof by DCRoofing, 2019: Electrical upgrade by Cherry Bomb,
2020: All three AC zones replaced and concrete driveway enlarged, 2021: Exterior repainted to a beautiful Eucalyptus green
2022: Crawlspace reinforced with steel I-beams, sump pump, and dehumidifiers; pool resurfaced and deck enlarged; added a 16'x36' covered outdoor kitchen/lounge area.
Home Details
Home Type
- Single Family
Est. Annual Taxes
- $5,354
Year Built
- Built in 1983
Lot Details
- 1.3 Acre Lot
- Property fronts a county road
- Street terminates at a dead end
- West Facing Home
- Wood Fence
- Wire Fence
- Front and Back Yard Sprinklers
- Wooded Lot
Parking
- 3 Car Attached Garage
- Garage Door Opener
- Additional Parking
- RV Access or Parking
Property Views
- Pond
- Woods
Home Design
- Stilt Home
- Metal Roof
- Wood Siding
- Concrete Siding
- Block Exterior
- Stone Siding
- Asphalt
- Stucco
Interior Spaces
- 3,031 Sq Ft Home
- 2-Story Property
- Vaulted Ceiling
- Ceiling Fan
- Wood Burning Fireplace
- Screened Porch
- Hurricane or Storm Shutters
Kitchen
- Eat-In Kitchen
- Electric Oven
- Electric Range
- Microwave
- Ice Maker
- Dishwasher
- Kitchen Island
- Disposal
Flooring
- Laminate
- Tile
Bedrooms and Bathrooms
- 5 Bedrooms
- Primary Bedroom on Main
- Split Bedroom Floorplan
- Walk-In Closet
- 4 Full Bathrooms
- Shower Only
Laundry
- Dryer
- Washer
- Sink Near Laundry
Outdoor Features
- In Ground Pool
- Balcony
- Deck
- Shed
Schools
- Port Malabar Elementary School
- Stone Middle School
- Palm Bay High School
Utilities
- Mini Split Air Conditioners
- Central Heating and Cooling System
- Well
- Electric Water Heater
- Septic Tank
- Cable TV Available
Additional Features
- Barn
- Stables
Community Details
- No Home Owners Association
Listing and Financial Details
- Assessor Parcel Number 29-37-13-00-00846.0-0000.00
Map
Home Values in the Area
Average Home Value in this Area
Property History
| Date | Event | Price | Change | Sq Ft Price |
|---|---|---|---|---|
| 01/13/2025 01/13/25 | Sold | $675,000 | -3.6% | $223 / Sq Ft |
| 09/19/2024 09/19/24 | For Sale | $699,900 | +112.1% | $231 / Sq Ft |
| 05/04/2015 05/04/15 | Sold | $330,000 | -11.8% | $109 / Sq Ft |
| 03/12/2015 03/12/15 | Pending | -- | -- | -- |
| 12/10/2014 12/10/14 | For Sale | $374,000 | -- | $123 / Sq Ft |
Tax History
| Year | Tax Paid | Tax Assessment Tax Assessment Total Assessment is a certain percentage of the fair market value that is determined by local assessors to be the total taxable value of land and additions on the property. | Land | Improvement |
|---|---|---|---|---|
| 2023 | $5,354 | $374,180 | $0 | $0 |
| 2022 | $4,737 | $343,680 | $0 | $0 |
| 2021 | $4,859 | $333,670 | $0 | $0 |
| 2020 | $4,783 | $329,070 | $0 | $0 |
| 2019 | $4,767 | $321,680 | $0 | $0 |
| 2018 | $4,675 | $311,410 | $0 | $0 |
| 2017 | $4,707 | $305,010 | $36,400 | $268,610 |
| 2016 | $4,739 | $251,920 | $33,800 | $218,120 |
| 2015 | $3,852 | $189,970 | $31,200 | $158,770 |
| 2014 | $646 | $160,310 | $31,200 | $129,110 |
Mortgage History
| Date | Status | Loan Amount | Loan Type |
|---|---|---|---|
| Open | $540,000 | New Conventional | |
| Closed | $540,000 | New Conventional | |
| Previous Owner | $330,000 | New Conventional | |
| Previous Owner | $40,000 | Future Advance Clause Open End Mortgage | |
| Previous Owner | $60,000 | Credit Line Revolving |
Deed History
| Date | Type | Sale Price | Title Company |
|---|---|---|---|
| Warranty Deed | $675,000 | Supreme Title Solutions | |
| Warranty Deed | $675,000 | Supreme Title Solutions | |
| Warranty Deed | $330,000 | Prestige Title Brevard Llc | |
| Warranty Deed | -- | Prestige Title Brevard Llc | |
| Warranty Deed | -- | None Available |
Similar Homes in the area
Source: Space Coast MLS (Space Coast Association of REALTORS®)
MLS Number: 1024692
APN: 29-37-13-00-00846.0-0000.00
- 3960 Ponderosa Rd
- 2897524 Ponderosa Rd
- 0000 Valkaria Rd
- 2050 Valkaria Rd
- 4035 Toby Ave
- 0000 N Fortuna Ave
- 2665 Pomello Rd
- 0000 Unknown Rd
- 1722 Greytwig Place
- 3995 Corey Rd
- 3805 Corey Rd
- 0000 Govan Ave
- 3403 Govan Ave
- 000 Magnolia Rd
- 3715 Corey Rd
- 3645 Corey Rd
- 0000 Valkaria Rd
- 1596 Farnsworth Ave
- 00 Unknown Rd
- 0 Kramer Ln
