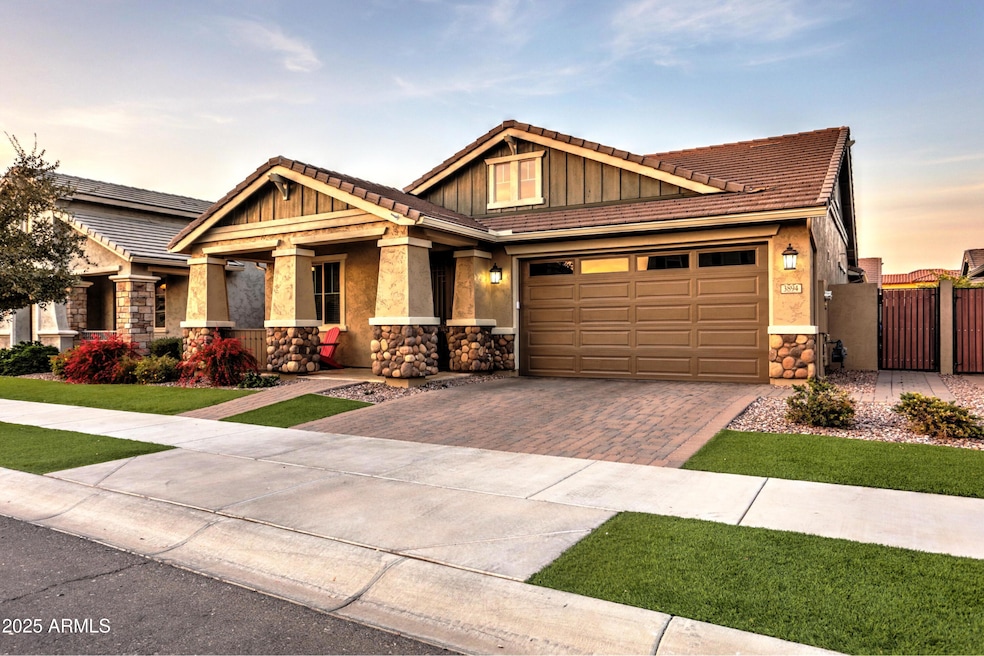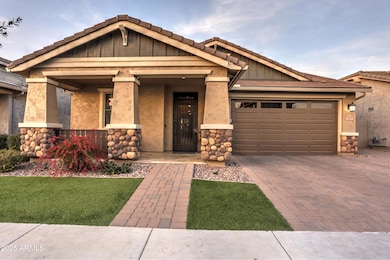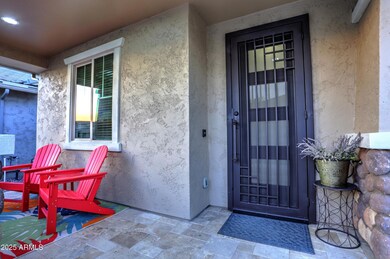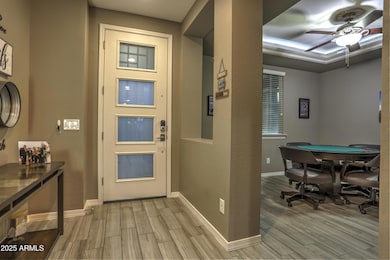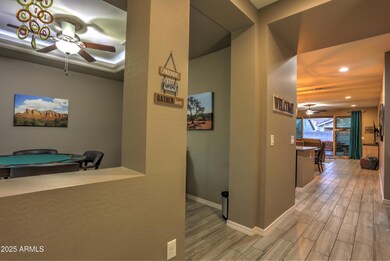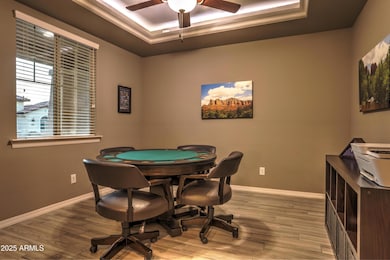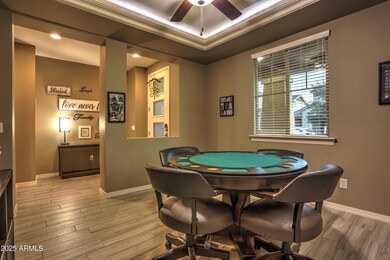
3894 E Ebano St Gilbert, AZ 85295
Lyon's Gate NeighborhoodHighlights
- Home Energy Rating Service (HERS) Rated Property
- Wood Flooring
- Private Yard
- Higley Traditional Academy Rated A
- Granite Countertops
- Community Pool
About This Home
As of February 2025This stunning 2017-built home offers 3 bedrooms, 2 full bathrooms, and a spacious den, ideal for a home office or additional living space. Located in a fantastic community & offers extremely low utility bills thanks to advanced insulation featuring a tech shield barrier in the attic w/wet spray cellulose. New exterior paint; travertine tile at the front porch provide a cute curb appeal. Step inside to find 8' doors throughout, high 9' ceilings, and tile plank flooring with engineered bamboo wood in the bedrooms—NO CARPET! The chef's kitchen is a dream with 36'' cabinets with crown molding, a 5-burner gas stove (new in 2024), microwave (new in 2024), dishwasher (new in 2023), granite countertops, glass tile backsplash, SS farm sink on... **Click MORE for more home Description** SS farm sink on a large island, walk-in pantry, and pendant lighting. The great room opens to a spacious area with a 12' atrium glass slider, providing tons of natural light. Enjoy a spacious master suite with trey ceilings & LED lighting and a custom barn door leading to the ensuite, which features a full walk-in shower with a 7' glass door, quartz and glass tile accents, and windows for natural light. Additional upgrades include programmable thermostat, 2 linen closets, and windowsills with apron bases throughout, R/O system, soft water system, and hanging storage racks in the over height garage. The laundry room includes cabinets, a countertop, and options for gas or electric dryer. This home is in a prime location near the community greenbelt, play area, and pool, with quick access to restaurants, shopping, and the 202 freeway. Don't miss the opportunity to make this beautiful home yours!
Home Details
Home Type
- Single Family
Est. Annual Taxes
- $2,024
Year Built
- Built in 2017
Lot Details
- 5,200 Sq Ft Lot
- Block Wall Fence
- Artificial Turf
- Front and Back Yard Sprinklers
- Sprinklers on Timer
- Private Yard
HOA Fees
- $139 Monthly HOA Fees
Parking
- 2 Car Direct Access Garage
- Garage ceiling height seven feet or more
- Garage Door Opener
Home Design
- Wood Frame Construction
- Cellulose Insulation
- Tile Roof
- Stucco
Interior Spaces
- 1,804 Sq Ft Home
- 1-Story Property
- Ceiling height of 9 feet or more
- Ceiling Fan
- Double Pane Windows
- ENERGY STAR Qualified Windows with Low Emissivity
- Vinyl Clad Windows
- Tinted Windows
- Washer and Dryer Hookup
Kitchen
- Eat-In Kitchen
- Gas Cooktop
- Built-In Microwave
- Kitchen Island
- Granite Countertops
Flooring
- Wood
- Tile
Bedrooms and Bathrooms
- 3 Bedrooms
- Primary Bathroom is a Full Bathroom
- 2 Bathrooms
- Dual Vanity Sinks in Primary Bathroom
Eco-Friendly Details
- Home Energy Rating Service (HERS) Rated Property
- Energy Monitoring System
- ENERGY STAR/CFL/LED Lights
- ENERGY STAR Qualified Equipment for Heating
Schools
- Higley Traditional Academy Elementary And Middle School
- Williams Field High School
Utilities
- Refrigerated Cooling System
- Heating System Uses Natural Gas
- Water Filtration System
- High Speed Internet
- Cable TV Available
Additional Features
- No Interior Steps
- Covered patio or porch
Listing and Financial Details
- Tax Lot 43
- Assessor Parcel Number 313-22-043
Community Details
Overview
- Association fees include ground maintenance, (see remarks), front yard maint
- First Services Association, Phone Number (480) 551-4300
- Built by Fulton
- Cooley Station Parcel 15 Phase 2 Subdivision, Capital Floorplan
Recreation
- Pickleball Courts
- Community Playground
- Community Pool
- Bike Trail
Map
Home Values in the Area
Average Home Value in this Area
Property History
| Date | Event | Price | Change | Sq Ft Price |
|---|---|---|---|---|
| 02/28/2025 02/28/25 | Sold | $565,000 | -1.7% | $313 / Sq Ft |
| 01/25/2025 01/25/25 | Pending | -- | -- | -- |
| 01/16/2025 01/16/25 | For Sale | $575,000 | -- | $319 / Sq Ft |
Tax History
| Year | Tax Paid | Tax Assessment Tax Assessment Total Assessment is a certain percentage of the fair market value that is determined by local assessors to be the total taxable value of land and additions on the property. | Land | Improvement |
|---|---|---|---|---|
| 2025 | $2,024 | $24,855 | -- | -- |
| 2024 | $2,022 | $23,671 | -- | -- |
| 2023 | $2,022 | $39,710 | $7,940 | $31,770 |
| 2022 | $1,944 | $31,430 | $6,280 | $25,150 |
| 2021 | $2,006 | $29,330 | $5,860 | $23,470 |
| 2020 | $2,114 | $28,250 | $5,650 | $22,600 |
| 2019 | $2,058 | $25,550 | $5,110 | $20,440 |
| 2018 | $1,986 | $6,915 | $6,915 | $0 |
| 2017 | $454 | $5,115 | $5,115 | $0 |
Mortgage History
| Date | Status | Loan Amount | Loan Type |
|---|---|---|---|
| Previous Owner | $215,667 | New Conventional | |
| Previous Owner | $226,303 | New Conventional |
Deed History
| Date | Type | Sale Price | Title Company |
|---|---|---|---|
| Warranty Deed | $565,000 | Lawyers Title Of Arizona | |
| Special Warranty Deed | $326,303 | Security Title Agency Inc | |
| Special Warranty Deed | $207,145 | Security Title Agency Inc |
Similar Homes in Gilbert, AZ
Source: Arizona Regional Multiple Listing Service (ARMLS)
MLS Number: 6804913
APN: 313-22-043
- 2055 S Wallrade Ln
- 3843 E Loma Vista St
- 3868 E Robert St
- 2241 S Wallrade Ln
- 4044 E Oakland St
- 4020 E Toledo St Unit 103
- 3833 E Stiles Ln
- 4047 E Erie St Unit 102
- 3802 E Stiles Ln
- 3879 E Harrison St
- 3871 E Harrison St
- 1876 S Huish Dr
- 3765 E Del Rio St
- 4109 E Del Rio St
- 2260 S Deerfield Ln
- 3841 E Patrick St
- 3709 E Stiles Ln
- 2282 S Deerfield Ln
- 2180 S Sanders Dr
- 3841 E Oxford Ln
