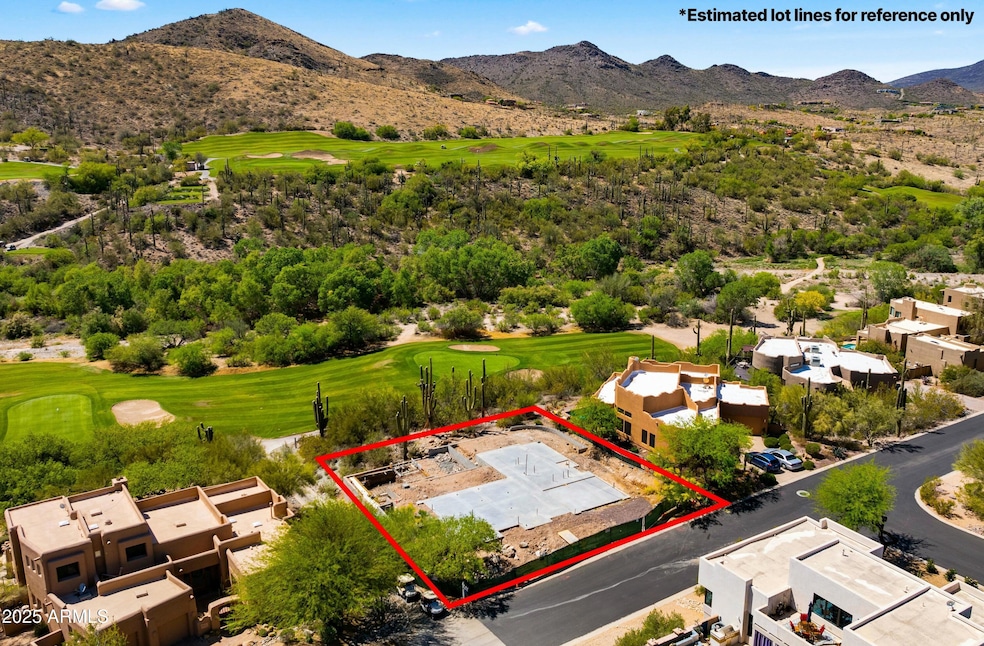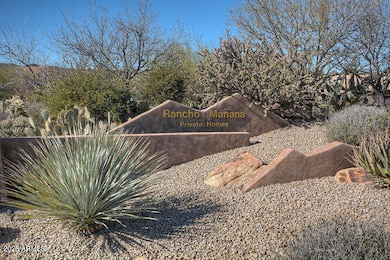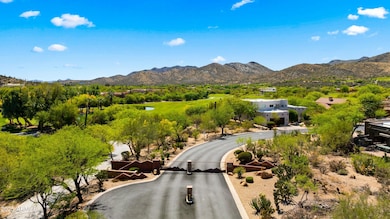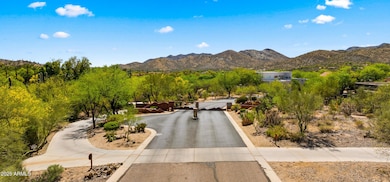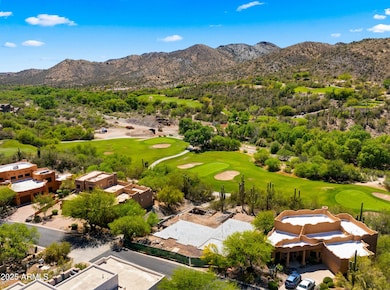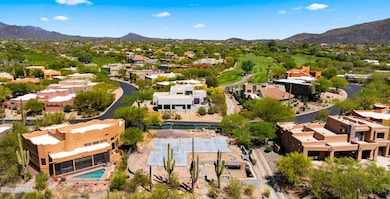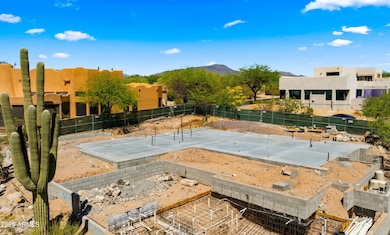
38940 N 54th St Cave Creek, AZ 85331
Estimated payment $4,525/month
Highlights
- On Golf Course
- Heated Spa
- Contemporary Architecture
- Black Mountain Elementary School Rated A-
- Mountain View
- Wood Flooring
About This Home
Take advantage of this opportunity to finish this partially completed home on the Rancho Manana Golf Course. This home will capture extraordinary golf course and mountain views. Walking distance to the Rancho Manana Golf Club and Tonto Bar & Grill! The owner passed away during construction and the family trust wants to sell it as-is. The construction is fully designed and permitted, saving a new owner 2 years of design and permitting processes! Still time to make floor plan changes and select your own finishes.
Home Details
Home Type
- Single Family
Est. Annual Taxes
- $589
Year Built
- Home Under Construction
Lot Details
- 9,900 Sq Ft Lot
- On Golf Course
- Desert faces the front and back of the property
- Wrought Iron Fence
HOA Fees
- $75 Monthly HOA Fees
Parking
- 2 Car Garage
Home Design
- Contemporary Architecture
- Santa Fe Architecture
- Wood Frame Construction
- Foam Roof
- Stucco
Interior Spaces
- 3,100 Sq Ft Home
- 2-Story Property
- Ceiling height of 9 feet or more
- Double Pane Windows
- Low Emissivity Windows
- Mountain Views
- Washer and Dryer Hookup
Kitchen
- Gas Cooktop
- Built-In Microwave
- Granite Countertops
Flooring
- Wood
- Tile
Bedrooms and Bathrooms
- 3 Bedrooms
- Primary Bedroom on Main
- Primary Bathroom is a Full Bathroom
- 3.5 Bathrooms
- Dual Vanity Sinks in Primary Bathroom
- Bathtub With Separate Shower Stall
Pool
- Heated Spa
- Private Pool
Schools
- Black Mountain Elementary School
- Sonoran Trails Middle School
- Cactus Shadows High School
Utilities
- Cooling Available
- Heating Available
Listing and Financial Details
- Tax Lot 36
- Assessor Parcel Number 211-05-049
Community Details
Overview
- Association fees include ground maintenance, street maintenance, trash
- Rancho Manana Association, Phone Number (480) 829-7400
- Rancho Manana Lot 1 107 Tr A C Subdivision
Recreation
- Golf Course Community
Map
Home Values in the Area
Average Home Value in this Area
Tax History
| Year | Tax Paid | Tax Assessment Tax Assessment Total Assessment is a certain percentage of the fair market value that is determined by local assessors to be the total taxable value of land and additions on the property. | Land | Improvement |
|---|---|---|---|---|
| 2025 | $589 | $12,751 | $12,751 | -- |
| 2024 | $558 | $12,144 | $12,144 | -- |
| 2023 | $558 | $23,925 | $23,925 | $0 |
| 2022 | $547 | $20,355 | $20,355 | $0 |
| 2021 | $597 | $18,090 | $18,090 | $0 |
| 2020 | $587 | $17,250 | $17,250 | $0 |
| 2019 | $570 | $15,540 | $15,540 | $0 |
| 2018 | $551 | $16,470 | $16,470 | $0 |
| 2017 | $533 | $16,950 | $16,950 | $0 |
| 2016 | $531 | $17,145 | $17,145 | $0 |
| 2015 | $533 | $11,616 | $11,616 | $0 |
Property History
| Date | Event | Price | Change | Sq Ft Price |
|---|---|---|---|---|
| 04/24/2025 04/24/25 | For Sale | $790,000 | -- | $255 / Sq Ft |
Deed History
| Date | Type | Sale Price | Title Company |
|---|---|---|---|
| Interfamily Deed Transfer | -- | None Available | |
| Warranty Deed | $170,000 | Clear Title Agency Of Az | |
| Cash Sale Deed | $150,000 | First American Title Ins Co | |
| Interfamily Deed Transfer | -- | North American Title Agency | |
| Cash Sale Deed | $130,000 | North American Title Agency | |
| Warranty Deed | $45,000 | Stewart Title & Trust |
Mortgage History
| Date | Status | Loan Amount | Loan Type |
|---|---|---|---|
| Previous Owner | $45,000 | Purchase Money Mortgage |
Similar Homes in Cave Creek, AZ
Source: Arizona Regional Multiple Listing Service (ARMLS)
MLS Number: 6856507
APN: 211-05-049
- 5572 E Sugarloaf Trail
- 5480 E Desert Creek Ln
- 5667 E Sugarloaf Trail
- 39185 N 56th St
- 39347 N Old Stage Rd
- 5640 E Miramonte Dr
- 7344 E Continental Mountain Estates Dr Unit 1
- 39332 N Old Stage Rd Unit 5
- 39332 N Old Stage Rd
- 39016 N Habitat Cir
- 39006 N Habitat Cir
- 5801 E Saguaro Rd
- 38832 N 48th St
- 38065 N Cave Creek Rd Unit 9
- 38065 N Cave Creek Rd Unit 4
- PARCEL 211-13-087 -- Unit S
- 38800 N 48th St
- 388XX N 48th St
- 6062 E Knolls Way S
- 6067 E Knolls Way S
