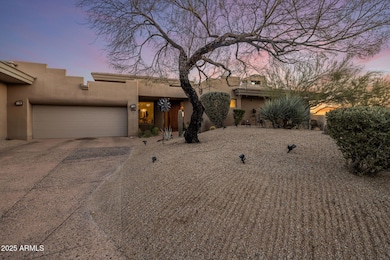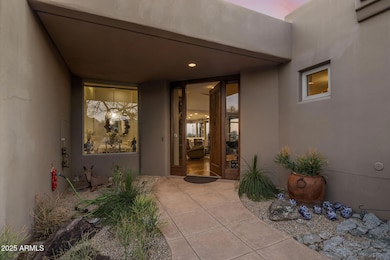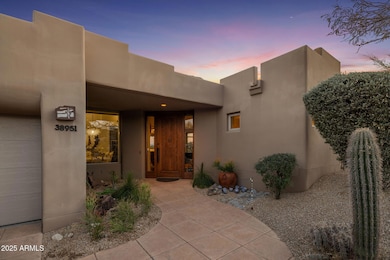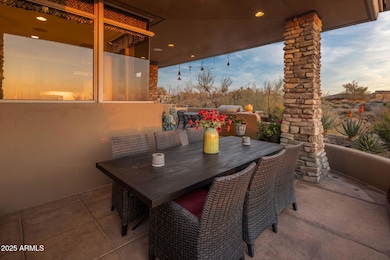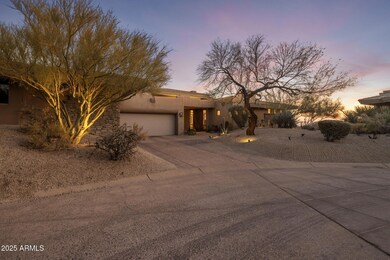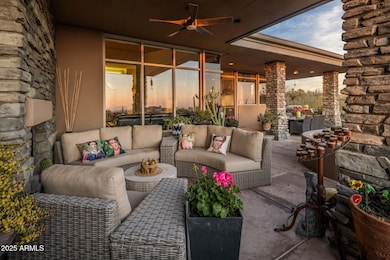
38951 N 101st Way Scottsdale, AZ 85262
Desert Mountain NeighborhoodEstimated payment $11,062/month
Highlights
- Concierge
- Equestrian Center
- Heated Spa
- Black Mountain Elementary School Rated A-
- Gated with Attendant
- City Lights View
About This Home
GOLF MEMBERSHIP AVAILABLE (with club approval) Dramatic sunset, city and mountain views. Secluded patios at end of cul-de-sac featuring endless views of surrounding open space & city light views from Scottsdale to Phoenix. Remodeled kitchen and living room. ALL ONE LEVEL in living room and kitchen New Dual master suites with two and a half baths in a smart split floor plan and four fireplaces. Granite countertops in the kitchen with its own access to outdoor dining. A quick walk to the Sonoran Clubhouse with pools, exercise, restaurant and spa.
Property Details
Home Type
- Multi-Family
Est. Annual Taxes
- $3,525
Year Built
- Built in 1996
Lot Details
- 9,713 Sq Ft Lot
- 1 Common Wall
- Cul-De-Sac
- Private Streets
- Desert faces the front and back of the property
- Block Wall Fence
- Front and Back Yard Sprinklers
- Sprinklers on Timer
- Private Yard
HOA Fees
- $442 Monthly HOA Fees
Parking
- 1 Car Garage
Home Design
- Contemporary Architecture
- Santa Fe Architecture
- Patio Home
- Property Attached
- Wood Frame Construction
- Tile Roof
- Built-Up Roof
- Stucco
Interior Spaces
- 2,234 Sq Ft Home
- 1-Story Property
- Vaulted Ceiling
- Family Room with Fireplace
- 3 Fireplaces
- Living Room with Fireplace
- City Lights Views
- Fire Sprinkler System
Kitchen
- Eat-In Kitchen
- Built-In Microwave
- Kitchen Island
- Granite Countertops
Flooring
- Wood
- Tile
Bedrooms and Bathrooms
- 2 Bedrooms
- Fireplace in Primary Bedroom
- Two Primary Bathrooms
- 2.5 Bathrooms
- Dual Vanity Sinks in Primary Bathroom
- Bathtub With Separate Shower Stall
Outdoor Features
- Heated Spa
- Patio
- Outdoor Fireplace
- Fire Pit
- Built-In Barbecue
Schools
- Black Mountain Elementary School
- Sonoran Trails Middle School
- Cactus Shadows High School
Horse Facilities and Amenities
- Equestrian Center
Utilities
- Refrigerated Cooling System
- Heating Available
- High Speed Internet
- Cable TV Available
Listing and Financial Details
- Tax Lot 23
- Assessor Parcel Number 219-56-689
Community Details
Overview
- Association fees include ground maintenance, street maintenance, maintenance exterior
- Ccmc Association, Phone Number (480) 635-5600
- Built by Weitz
- Desert Mountain Subdivision, Palo Brea Floorplan
Recreation
- Heated Community Pool
- Community Spa
- Bike Trail
Additional Features
- Concierge
- Gated with Attendant
Map
Home Values in the Area
Average Home Value in this Area
Tax History
| Year | Tax Paid | Tax Assessment Tax Assessment Total Assessment is a certain percentage of the fair market value that is determined by local assessors to be the total taxable value of land and additions on the property. | Land | Improvement |
|---|---|---|---|---|
| 2025 | $3,525 | $64,001 | -- | -- |
| 2024 | $3,371 | $60,953 | -- | -- |
| 2023 | $3,371 | $79,450 | $15,890 | $63,560 |
| 2022 | $3,248 | $60,750 | $12,150 | $48,600 |
| 2021 | $3,526 | $62,070 | $12,410 | $49,660 |
| 2020 | $3,464 | $55,560 | $11,110 | $44,450 |
| 2019 | $3,360 | $53,710 | $10,740 | $42,970 |
| 2018 | $3,268 | $51,870 | $10,370 | $41,500 |
| 2017 | $3,147 | $49,180 | $9,830 | $39,350 |
| 2016 | $3,133 | $48,520 | $9,700 | $38,820 |
| 2015 | $2,963 | $42,580 | $8,510 | $34,070 |
Property History
| Date | Event | Price | Change | Sq Ft Price |
|---|---|---|---|---|
| 03/03/2025 03/03/25 | Price Changed | $1,850,000 | -5.1% | $828 / Sq Ft |
| 02/10/2025 02/10/25 | For Sale | $1,950,000 | +233.3% | $873 / Sq Ft |
| 05/30/2019 05/30/19 | Sold | $585,000 | -1.7% | $262 / Sq Ft |
| 04/23/2019 04/23/19 | Price Changed | $595,000 | -14.4% | $266 / Sq Ft |
| 03/02/2019 03/02/19 | Price Changed | $695,000 | -4.1% | $311 / Sq Ft |
| 02/06/2019 02/06/19 | Price Changed | $725,000 | -6.5% | $325 / Sq Ft |
| 08/11/2018 08/11/18 | Price Changed | $775,000 | -6.0% | $347 / Sq Ft |
| 03/28/2018 03/28/18 | For Sale | $824,900 | -- | $369 / Sq Ft |
Deed History
| Date | Type | Sale Price | Title Company |
|---|---|---|---|
| Warranty Deed | $585,000 | First Arizona Title Agency | |
| Cash Sale Deed | $800,000 | First American Title Ins Co | |
| Interfamily Deed Transfer | -- | Lawyers Title Of Arizona Inc | |
| Warranty Deed | $678,080 | First American Title |
Mortgage History
| Date | Status | Loan Amount | Loan Type |
|---|---|---|---|
| Open | $658,400 | New Conventional | |
| Closed | $660,000 | New Conventional | |
| Closed | $510,400 | New Conventional | |
| Closed | $468,000 | New Conventional |
Similar Homes in Scottsdale, AZ
Source: Arizona Regional Multiple Listing Service (ARMLS)
MLS Number: 6817677
APN: 219-56-689
- 10204 E Nolina Trail
- 10133 E Old Trail Rd
- 38725 N 102nd St Unit 336
- 10238 E Rising Sun Dr Unit 3
- 9998 E Taos Dr
- 39115 N 99th Place
- 9975 E Broken Spur Dr
- 10044 E Graythorn Dr
- 10095 E Graythorn Dr
- 9904 E Lookout Mountain Dr
- 10381 E Loving Tree Ln
- 10119 E Horizon Dr
- 10284 E Filaree Ln
- 10023 E Filaree Ln
- 10308 E Filaree Ln
- 10336 E Chia Way
- 39221 N 104th Place Unit 10
- 9930 E Miramonte Dr
- 9917 E Filaree Ln
- 39254 N 104th Place

