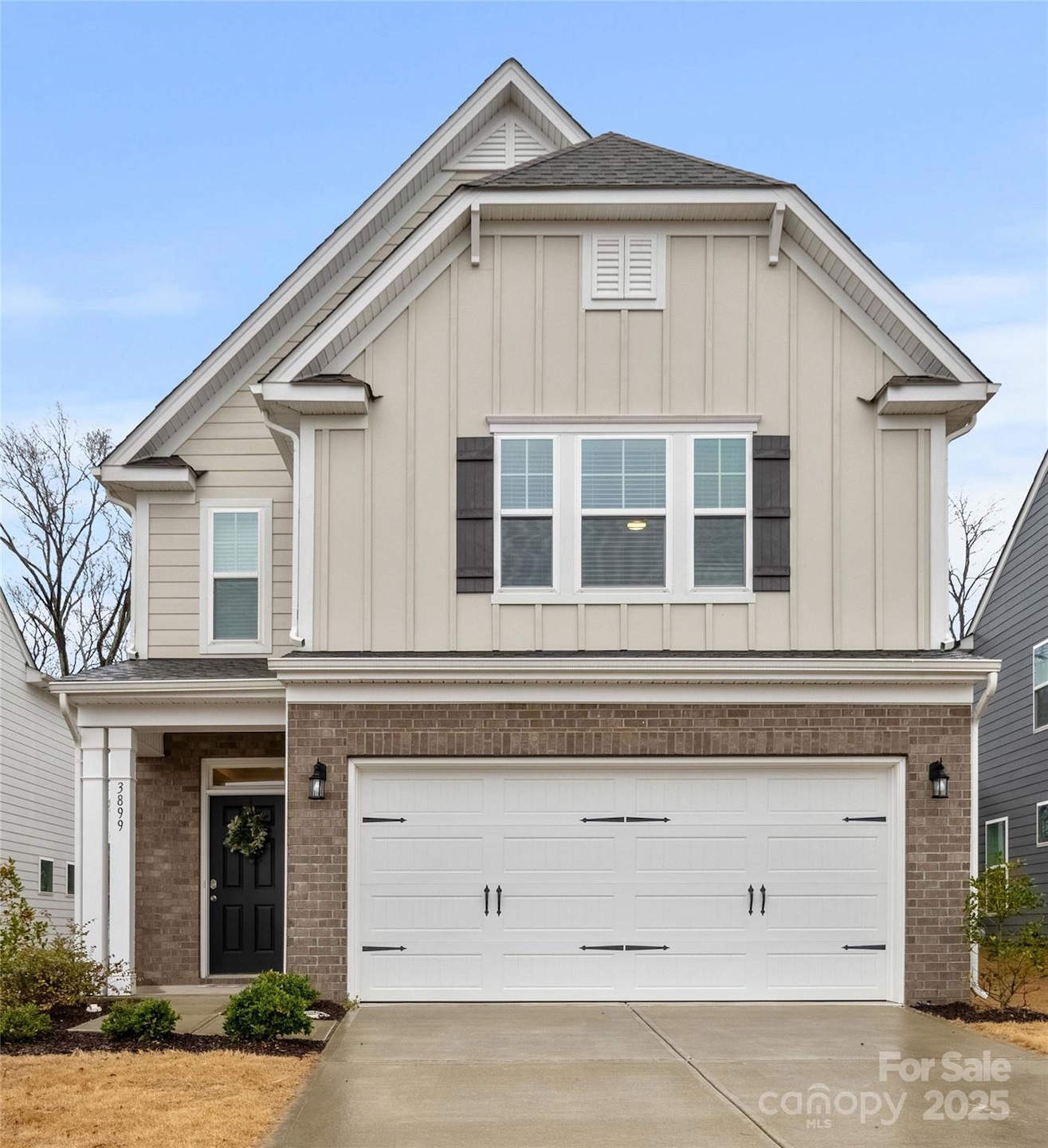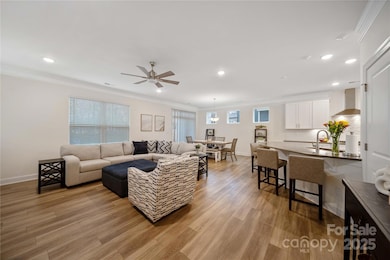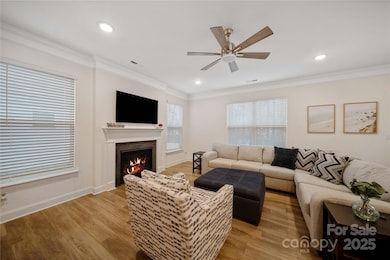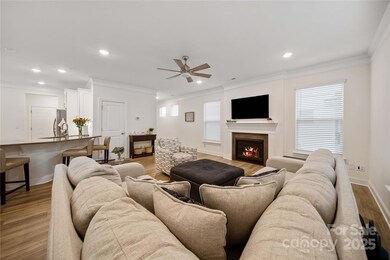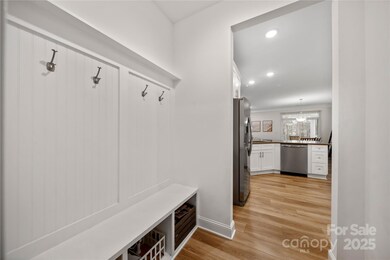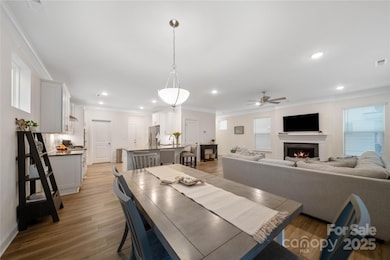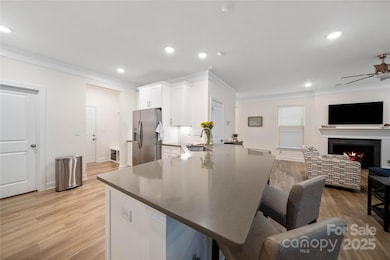
3899 Center Place Dr Harrisburg, NC 28075
Estimated payment $3,687/month
Highlights
- Community Cabanas
- Wooded Lot
- Covered patio or porch
- Pitts School Road Elementary School Rated A-
- Transitional Architecture
- Built-In Features
About This Home
This beautifully designed 3-story home offers the perfect blend of space, style & convenience. Featuring 4 spacious bedrooms, 3 full bathrooms, a 1/2 bath & 2 versatile loft spaces offering endless possibilities for a home office, media room, or additional lounging areas. The gourmet kitchen is a chef’s dream, boasting quartz countertops, white cabinetry, a stylish tile backsplash, and high-end appliances—ideal for entertaining or everyday meals. Luxury vinyl plank flooring flows seamlessly throughout the main level and second-floor loft, adding both durability and sophistication. Step outside to the covered patio, perfect for outdoor dining or relaxing. The property also offers direct access to scenic walking trails. Nestled in a vibrant community with top notch amenities including a pool, cabana, playground, and a dog park. Plus, you're just one block from the heart of Harrisburg, where you can explore local favorites like a brewery, coffee shop, restaurants & more.
Listing Agent
Allen Tate Concord Brokerage Email: noelle.donovan@allentate.com License #256952

Home Details
Home Type
- Single Family
Est. Annual Taxes
- $5,793
Year Built
- Built in 2022
Lot Details
- Lot Dimensions are 45x125x45x125
- Wooded Lot
- Property is zoned RH
HOA Fees
- $50 Monthly HOA Fees
Parking
- 2 Car Garage
- Driveway
Home Design
- Transitional Architecture
- Brick Exterior Construction
- Slab Foundation
Interior Spaces
- 3-Story Property
- Built-In Features
- Ceiling Fan
- Great Room with Fireplace
- Tile Flooring
Kitchen
- Breakfast Bar
- Oven
- Gas Cooktop
- Range Hood
- Microwave
- Dishwasher
- Disposal
Bedrooms and Bathrooms
- 4 Bedrooms
Schools
- Pitts Elementary School
- Roberta Road Middle School
- Jay M. Robinson High School
Additional Features
- Covered patio or porch
- Central Heating and Cooling System
Listing and Financial Details
- Assessor Parcel Number 5517-08-5347-0000
Community Details
Overview
- Superior Association Mgmt Association, Phone Number (704) 875-7299
- Harrisburg Village Subdivision, Dillon B Floorplan
- Mandatory home owners association
Recreation
- Community Playground
- Community Cabanas
- Community Pool
- Dog Park
- Trails
Map
Home Values in the Area
Average Home Value in this Area
Tax History
| Year | Tax Paid | Tax Assessment Tax Assessment Total Assessment is a certain percentage of the fair market value that is determined by local assessors to be the total taxable value of land and additions on the property. | Land | Improvement |
|---|---|---|---|---|
| 2024 | $5,793 | $587,560 | $110,000 | $477,560 |
Property History
| Date | Event | Price | Change | Sq Ft Price |
|---|---|---|---|---|
| 03/20/2025 03/20/25 | Price Changed | $565,000 | -0.6% | $199 / Sq Ft |
| 02/13/2025 02/13/25 | For Sale | $568,471 | -- | $200 / Sq Ft |
Similar Homes in the area
Source: Canopy MLS (Canopy Realtor® Association)
MLS Number: 4222692
APN: 5517-08-5347-0000
- 6450 Keeton Ln
- 4022 Carl Parmer Dr
- 6271 Culbert St Unit Lot 145
- 4028 Center Place Dr
- 4113 Black Ct Unit 167
- 3941 Rothwood Ln
- 3925 Rothwood Ln
- 4131 Black Ct Unit Lot 170
- 6280 Culbert St Unit Lot 190
- 3950 Rothwood Ln
- 6256 Culbert St Unit Lot 187
- 3960 Town Center Rd Unit 3960
- 3936 Rothwood Ln
- 6419 Cambridge Dr
- 6275 Tea Olive Dr Unit 176
- 6259 Tea Olive Dr Unit 178
- 6282 Tea Olive Dr Unit Lot 236
- 4211 Black Ct Unit 193
- 6250 Tea Olive Dr Unit 240
- 4217 Black Ct Unit 194
