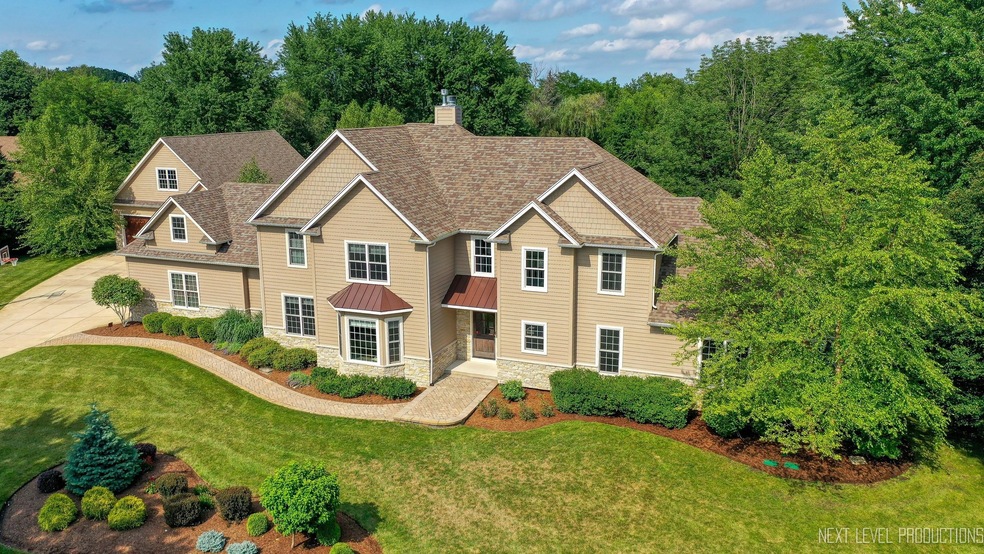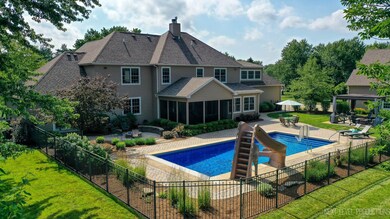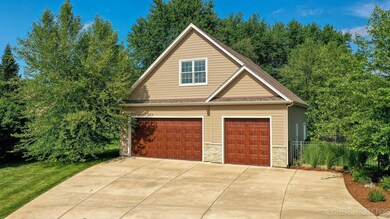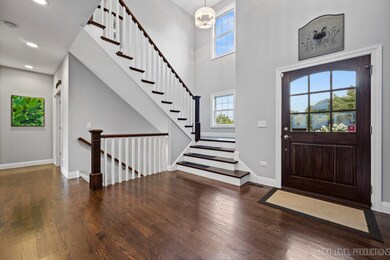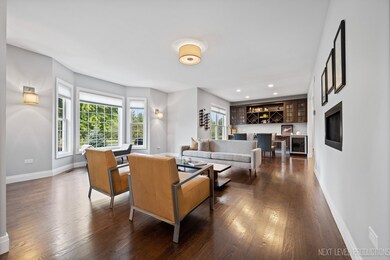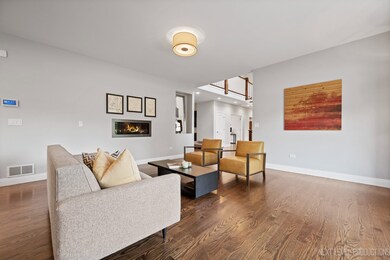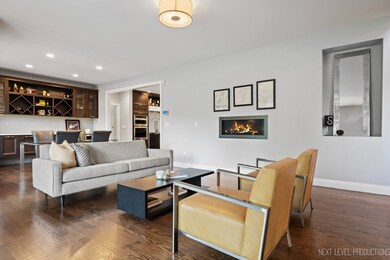38W050 Tanglewood Dr Batavia, IL 60510
Nelson Lake NeighborhoodHighlights
- Home Theater
- In Ground Pool
- RV or Boat Parking
- Grace McWayne Elementary School Rated A-
- Second Garage
- Heated Floors
About This Home
As of May 2024The quiet streets of Tanglewood area. Showcase some of the most spectacular homes in all of Batavia. Need garage space? EIGHT CAR GARAGE. 2 CAR (Heated)ATTACHED TO THE HOME AND 6 DETACHED (Heated). Perfect to store cars for car enthusiasts, keeper of recreational toys, great for a business owner who keeps supplies/inventory, or those just in need of extra storage space. BONUS, this detached garage has an upper attic with a staircase. This home is NINE YEARS NEW on around 2 acres; this stunning 4/5-bedroom, 6.5-bathroom home offers nearly 7,000 square feet of luxurious living space on all three levels, making it the perfect retreat for anyone insisting on living in style and comfort. Looking for the absolute outdoor oasis to relax and unwind or the ideal home to host summer barbecues and entertain? Look no further! This home was designed for fun all year long. Amazing features with an in-ground pool (BRAND-NEW liner and auto cover), 3 fire pits (one gas start) will make your summer gatherings unforgettable! It also boasts a beautiful screened-in/covered patio overlooking a yard outlined by mature trees/wooded area-your own baseball or soccer field in your backyard. Just imagine enjoying your morning coffee or evening drinks on this tranquil patio! This home is special, with a well-thought-out floor plan that's both functional and beautiful. All the bells and whistles throughout. The kitchen is a true chef's delight with gorgeous Quartzite countertops, custom Italian cabinets, custom backsplash, stainless steel appliances, and a huge kitchen island perfect for cooking up your favorite meal. Entertaining features include this first-floor 660 sq ft bonus/Great room for games, movies, etc (all theater equipment included). You'll love the three cozy gas fireplaces - perfect for chilly evenings or relaxing with loved ones. The large walk-in luxury shower in the primary bedroom is a true highlight of this home - the ideal place to unwind after a long day. Wait until you see what awaits in the primary bedroom - access through the primary closet to the second-floor bonus workout room with a big workout space and a hot tub to soak in after your workout. All bedrooms upstairs have a private bathroom and walk-in closet. The HUGE basement is perfect for movie nights, and there is plenty of room for a home office or an additional workout room. With a first-floor bedroom/office and full bathroom, this home could accommodate guests or an in-law suite. This home features a tankless water heater and an ozone water treatment system, providing you and your loved ones with pure and filtered water. Sonos and all media/theater equipment stay. Located in award-winning school district 101, Tanglewood Drive truly has it all. Let your lender compare the numbers with the lower taxes and zero HOA fees, which means significant monthly savings. There are too many wonderful features to list, so see it yourself. Don't miss your chance to make this dream home your own!
Home Details
Home Type
- Single Family
Est. Annual Taxes
- $20,707
Year Built
- Built in 2014
Lot Details
- Lot Dimensions are 438 x 341 x 374 x 283
- Fenced Yard
- Landscaped Professionally
- Paved or Partially Paved Lot
- Sprinkler System
- Mature Trees
- Additional Parcels
Parking
- 8 Car Garage
- 8 Open Parking Spaces
- Second Garage
- Multiple Garages
- Garage ceiling height seven feet or more
- Heated Garage
- Garage Transmitter
- Tandem Garage
- Garage Door Opener
- Driveway
- Off-Street Parking
- RV or Boat Parking
- Parking Included in Price
Home Design
- Asphalt Roof
- Stone Siding
- Concrete Perimeter Foundation
Interior Spaces
- 7,355 Sq Ft Home
- 2-Story Property
- Built-In Features
- Vaulted Ceiling
- Skylights
- Heatilator
- Attached Fireplace Door
- Gas Log Fireplace
- Mud Room
- Entrance Foyer
- Family Room with Fireplace
- 3 Fireplaces
- Living Room with Fireplace
- Combination Dining and Living Room
- Home Theater
- Home Office
- Recreation Room
- Game Room
- Sun or Florida Room
- Screened Porch
- Lower Floor Utility Room
- Home Gym
Kitchen
- Built-In Double Oven
- Cooktop
- Microwave
- High End Refrigerator
- Dishwasher
- Wine Refrigerator
- Stainless Steel Appliances
Flooring
- Wood
- Heated Floors
Bedrooms and Bathrooms
- 4 Bedrooms
- 4 Potential Bedrooms
- Main Floor Bedroom
- Walk-In Closet
- Bathroom on Main Level
- Bidet
- Dual Sinks
- Separate Shower
Laundry
- Laundry on upper level
- Dryer
- Washer
Finished Basement
- Basement Fills Entire Space Under The House
- Sump Pump
- Recreation or Family Area in Basement
- Finished Basement Bathroom
- Basement Storage
Home Security
- Home Security System
- Storm Screens
- Carbon Monoxide Detectors
Pool
- In Ground Pool
- Spa
Outdoor Features
- Patio
- Fire Pit
- Separate Outdoor Workshop
Schools
- Grace Mcwayne Elementary School
- Batavia Sr High School
Utilities
- Forced Air Zoned Heating and Cooling System
- Humidifier
- Heating System Uses Natural Gas
- Well
- ENERGY STAR Qualified Water Heater
- Water Purifier is Owned
- Water Softener is Owned
- Private or Community Septic Tank
Listing and Financial Details
- Homeowner Tax Exemptions
Community Details
Overview
- Tanglewood Subdivision, Custom Built Floorplan
Recreation
- Community Pool
Map
Home Values in the Area
Average Home Value in this Area
Property History
| Date | Event | Price | Change | Sq Ft Price |
|---|---|---|---|---|
| 05/20/2024 05/20/24 | Sold | $1,250,000 | -3.8% | $170 / Sq Ft |
| 03/24/2024 03/24/24 | Pending | -- | -- | -- |
| 03/09/2024 03/09/24 | Price Changed | $1,299,000 | -3.7% | $177 / Sq Ft |
| 02/22/2024 02/22/24 | Price Changed | $1,349,000 | -3.6% | $183 / Sq Ft |
| 02/16/2024 02/16/24 | For Sale | $1,399,000 | +317.6% | $190 / Sq Ft |
| 05/30/2013 05/30/13 | Sold | $335,000 | -8.2% | $138 / Sq Ft |
| 04/29/2013 04/29/13 | Pending | -- | -- | -- |
| 03/21/2013 03/21/13 | Price Changed | $365,000 | +4.3% | $151 / Sq Ft |
| 03/15/2013 03/15/13 | Price Changed | $350,000 | 0.0% | $144 / Sq Ft |
| 03/15/2013 03/15/13 | For Sale | $350,000 | +7.7% | $144 / Sq Ft |
| 01/09/2013 01/09/13 | Pending | -- | -- | -- |
| 01/09/2013 01/09/13 | For Sale | $325,000 | -- | $134 / Sq Ft |
Tax History
| Year | Tax Paid | Tax Assessment Tax Assessment Total Assessment is a certain percentage of the fair market value that is determined by local assessors to be the total taxable value of land and additions on the property. | Land | Improvement |
|---|---|---|---|---|
| 2023 | $2,155 | $26,509 | $26,509 | -- |
| 2022 | $2,053 | $24,775 | $24,775 | $0 |
| 2021 | $1,977 | $23,497 | $23,497 | $0 |
| 2020 | $1,928 | $23,045 | $23,045 | $0 |
| 2019 | $1,905 | $22,229 | $22,229 | $0 |
| 2018 | $1,838 | $21,382 | $21,382 | $0 |
| 2017 | $1,797 | $20,677 | $20,677 | $0 |
| 2016 | $1,773 | $20,075 | $20,075 | $0 |
| 2015 | -- | $19,618 | $19,618 | $0 |
| 2014 | -- | $19,000 | $19,000 | $0 |
| 2013 | -- | $120,579 | $22,790 | $97,789 |
Mortgage History
| Date | Status | Loan Amount | Loan Type |
|---|---|---|---|
| Previous Owner | $359,000 | Commercial | |
| Previous Owner | $250,000 | New Conventional | |
| Previous Owner | $111,597 | Credit Line Revolving | |
| Previous Owner | $315,000 | Unknown |
Deed History
| Date | Type | Sale Price | Title Company |
|---|---|---|---|
| Warranty Deed | $1,250,000 | Advocus National Title | |
| Warranty Deed | $335,000 | Chicago Title Insurance Comp |
Source: Midwest Real Estate Data (MRED)
MLS Number: 11982777
APN: 12-29-100-052
- 2808 Hapner Way Unit 3
- 38W283 Deerpath Rd
- 2S739 Nelson Lake Rd
- 2437 Bird Ln
- 410 Joslyn Way
- 2286 Hill Ln
- 2442 Big Woods Dr
- 2S976 Deerpath Rd
- 866 Twin Elms Ln
- 1775 Breton Ave
- 1703 Breton Ave
- 1783 Breton Ave
- 1799 Breton Ave
- 1799 Breton Ave
- 1799 Breton Ave
- 1799 Breton Ave
- 1799 Breton Ave
- 1799 Breton Ave
- 1799 Breton Ave
- 1776 Breton Ave
