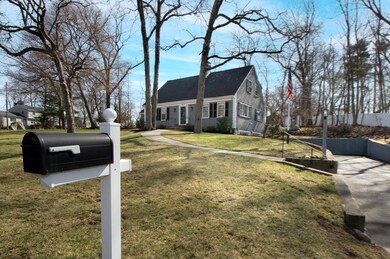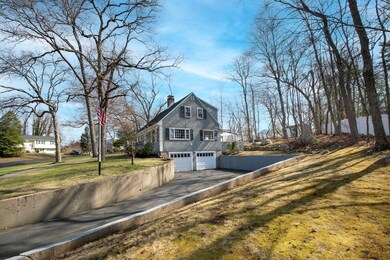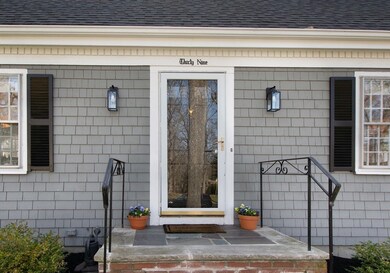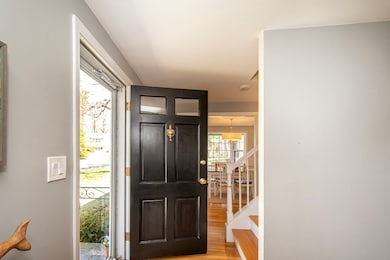
39 Acorn St Scituate, MA 02066
Estimated payment $5,993/month
Highlights
- Open Floorplan
- Custom Closet System
- Deck
- Cushing Elementary School Rated A-
- Cape Cod Architecture
- Wooded Lot
About This Home
Just a short stroll to grades K-12 from this lovely three bedroom, two bathroom Cape, in a cul-de-sac neighborhood, convenient to beaches, Scituate Harbor shops and restaurants, and the train to Boston. This terrific home features a fireplaced living room, spacious dining room with built-in beverage refrigerator/ entertainment nook, which flows into the well-equipped central kitchen. Enjoy the built-in coffee station, island, granite countertops and stainless steel appliances. The adjoining family room wows with its vaulted ceiling, fourteen windows, two skylights, built-in window seat, bookcases and French doors to a large wood deck. You will appreciate the hardwood floors, library/home office with exterior access, first floor full bathroom, nicely renovated in 2022, four bedroom septic system, possibility for a first floor bedroom, basement with storage and workbench, plus two-car garage, 2018 roof and a half acre lot. Make your move!
Home Details
Home Type
- Single Family
Est. Annual Taxes
- $8,612
Year Built
- Built in 1965 | Remodeled
Lot Details
- 0.51 Acre Lot
- Cul-De-Sac
- Stone Wall
- Wooded Lot
Parking
- 2 Car Attached Garage
- Tuck Under Parking
- Driveway
- Open Parking
- Off-Street Parking
Home Design
- Cape Cod Architecture
- Frame Construction
- Shingle Roof
- Concrete Perimeter Foundation
Interior Spaces
- 2,235 Sq Ft Home
- Open Floorplan
- Chair Railings
- Crown Molding
- Beamed Ceilings
- Vaulted Ceiling
- Ceiling Fan
- Skylights
- Recessed Lighting
- Decorative Lighting
- Light Fixtures
- Bay Window
- Picture Window
- Pocket Doors
- French Doors
- Living Room with Fireplace
- Home Office
- Attic Access Panel
Kitchen
- Breakfast Bar
- Stove
- Range
- Microwave
- Dishwasher
- Wine Cooler
- Stainless Steel Appliances
- Kitchen Island
- Solid Surface Countertops
Flooring
- Wood
- Wall to Wall Carpet
- Laminate
- Ceramic Tile
Bedrooms and Bathrooms
- 3 Bedrooms
- Primary bedroom located on second floor
- Custom Closet System
- Dual Closets
- 2 Full Bathrooms
- Bathtub with Shower
Laundry
- Dryer
- Washer
Unfinished Basement
- Basement Fills Entire Space Under The House
- Interior and Exterior Basement Entry
- Garage Access
- Block Basement Construction
- Laundry in Basement
Outdoor Features
- Deck
- Outdoor Storage
- Rain Gutters
Utilities
- Ductless Heating Or Cooling System
- Central Air
- 2 Heating Zones
- Heating System Uses Oil
- Baseboard Heating
- 100 Amp Service
- Water Heater
- Private Sewer
Community Details
- No Home Owners Association
- Cushing School Neighborhood Subdivision
Listing and Financial Details
- Assessor Parcel Number M:032 B:009 L:015,1165842
Map
Home Values in the Area
Average Home Value in this Area
Tax History
| Year | Tax Paid | Tax Assessment Tax Assessment Total Assessment is a certain percentage of the fair market value that is determined by local assessors to be the total taxable value of land and additions on the property. | Land | Improvement |
|---|---|---|---|---|
| 2025 | $8,612 | $862,100 | $376,900 | $485,200 |
| 2024 | $8,544 | $824,700 | $342,600 | $482,100 |
| 2023 | $8,357 | $757,600 | $328,800 | $428,800 |
| 2022 | $8,357 | $662,200 | $298,100 | $364,100 |
| 2021 | $7,902 | $592,800 | $283,900 | $308,900 |
| 2020 | $7,448 | $551,700 | $273,000 | $278,700 |
| 2019 | $7,290 | $530,600 | $267,600 | $263,000 |
| 2018 | $7,356 | $527,300 | $278,500 | $248,800 |
| 2017 | $7,273 | $516,200 | $267,400 | $248,800 |
| 2016 | $6,984 | $493,900 | $245,100 | $248,800 |
| 2015 | $6,325 | $482,800 | $234,000 | $248,800 |
Property History
| Date | Event | Price | Change | Sq Ft Price |
|---|---|---|---|---|
| 04/13/2025 04/13/25 | Pending | -- | -- | -- |
| 04/09/2025 04/09/25 | For Sale | $945,000 | +57.5% | $423 / Sq Ft |
| 08/22/2019 08/22/19 | Sold | $599,900 | 0.0% | $268 / Sq Ft |
| 07/16/2019 07/16/19 | Pending | -- | -- | -- |
| 07/01/2019 07/01/19 | For Sale | $599,900 | 0.0% | $268 / Sq Ft |
| 06/30/2019 06/30/19 | Off Market | $599,900 | -- | -- |
| 06/26/2019 06/26/19 | Price Changed | $599,900 | -5.5% | $268 / Sq Ft |
| 05/10/2019 05/10/19 | Price Changed | $635,000 | -2.3% | $284 / Sq Ft |
| 04/02/2019 04/02/19 | For Sale | $649,900 | -- | $291 / Sq Ft |
Deed History
| Date | Type | Sale Price | Title Company |
|---|---|---|---|
| Not Resolvable | $599,900 | -- | |
| Deed | -- | -- | |
| Foreclosure Deed | -- | -- |
Mortgage History
| Date | Status | Loan Amount | Loan Type |
|---|---|---|---|
| Open | $549,900 | New Conventional |
Similar Homes in Scituate, MA
Source: MLS Property Information Network (MLS PIN)
MLS Number: 73356806
APN: SCIT-000032-000009-000015
- 115 Pratt Rd
- 678 Chief Justice Cushing Hwy
- 57 Chittenden Rd
- 82 Pheasant Hill Dr
- 49 Cedarwood Rd
- 51 Mann Lot Rd
- Lot 330 Chief Justice Cushing Hwy
- 208 Mann Lot Rd
- 89 Ann Vinal Rd
- 74 Branch St Unit 19
- 291 First Parish Rd
- 15 Christopher Ln
- 32 Doctors Hill Dr
- 9 Windward Ln
- 115 Elm St
- 241 Country Way
- 168 Vernon Rd
- 769 Country Way
- 337 Tilden Rd
- 11 Egypt Beach Rd






