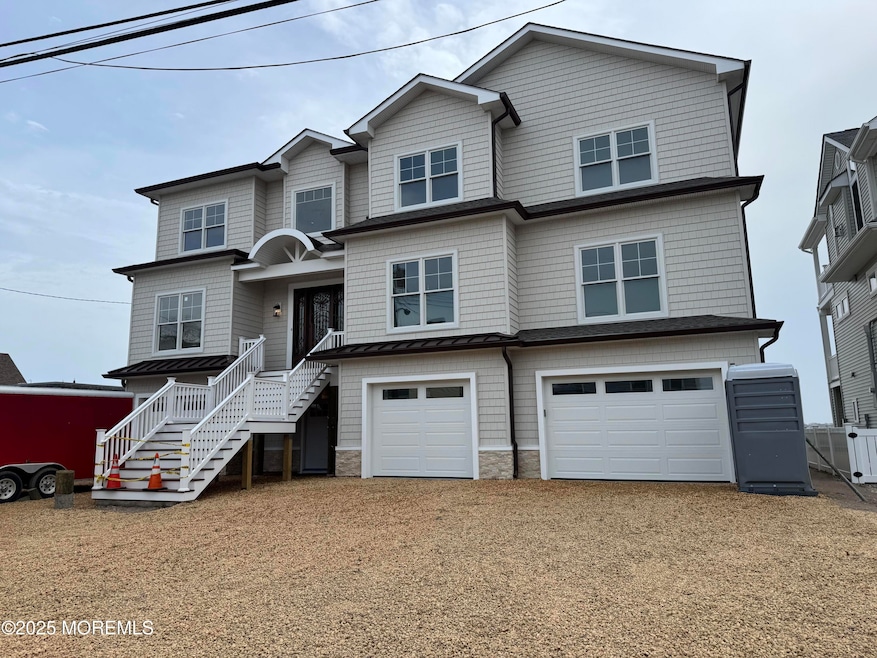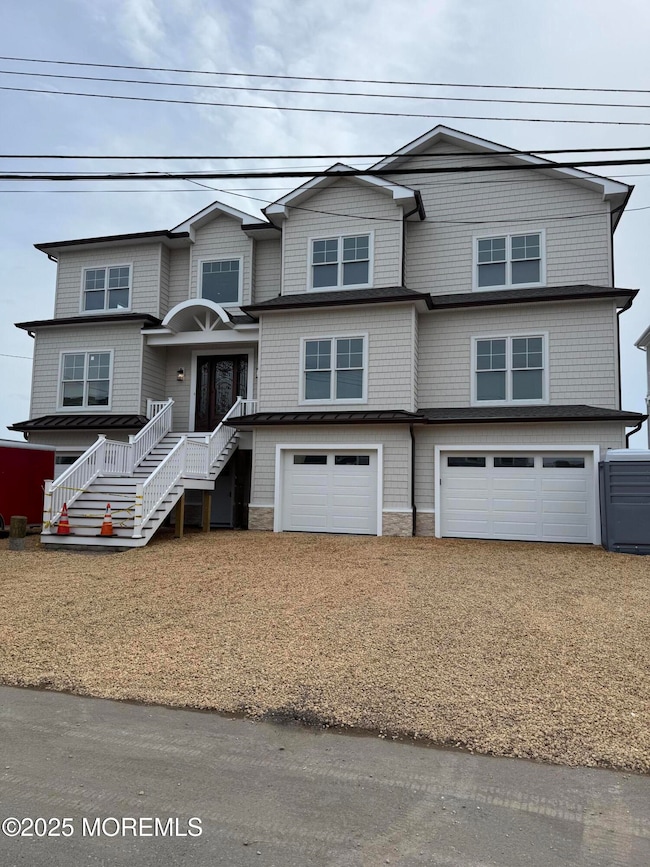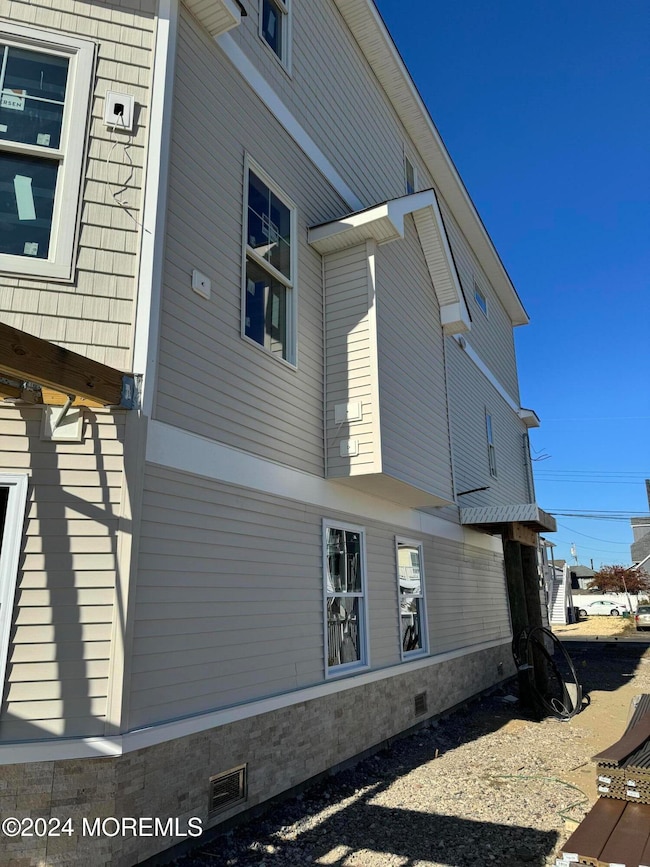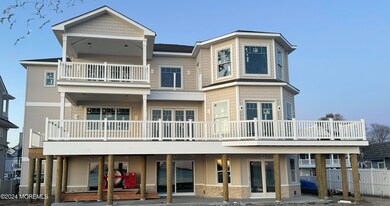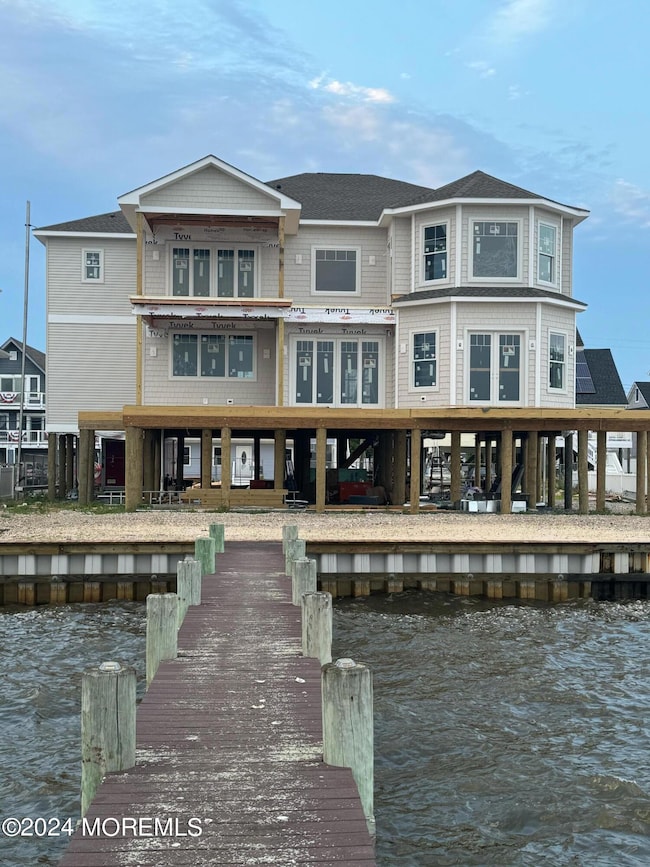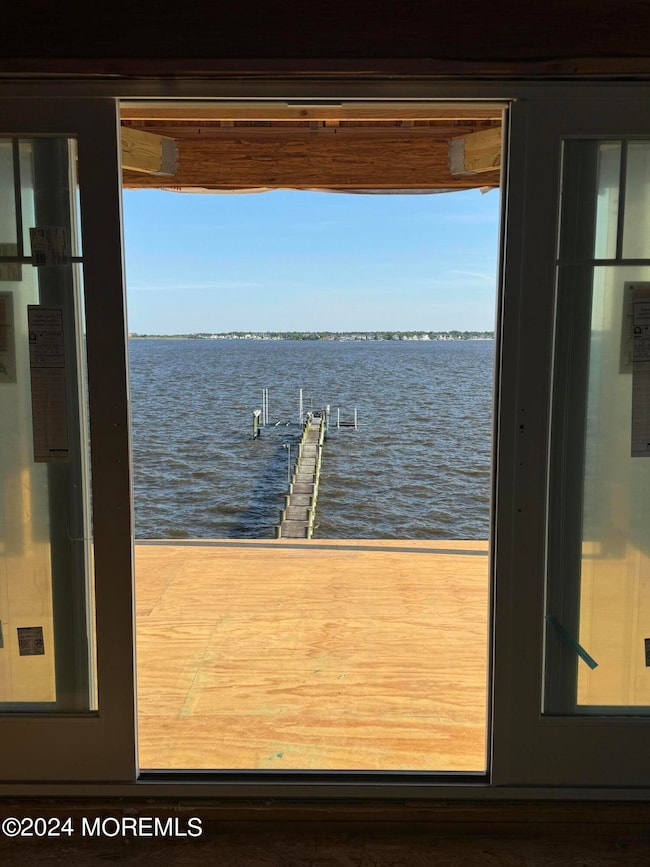
39 Bay Shore Dr Toms River, NJ 08753
Estimated payment $20,097/month
Highlights
- Docks
- Boat Lift
- New Construction
- Parking available for a boat
- Property Fronts a Bay or Harbor
- Custom Home
About This Home
Currently under construction, this brand-new home is set to offer the perfect blend of luxury and location along the coveted Barnegat Bay. With unobstructed, panoramic views of the bay, the home's private finger pier creates a front-row seat to serene water vistas. Designed for those who appreciate spacious living, this home will feature six generously sized bedrooms and four beautifully appointed bathrooms. Set on an oversized lot, the property offers plenty of room for future enhancements or leisure. Don't miss out on the chance to call this magnificent bayfront estate home for the summer of 2025. Inquire now for more details on securing your place in this unparalleled retreat.
Home Details
Home Type
- Single Family
Est. Annual Taxes
- $7,193
Year Built
- 1974
Lot Details
- 0.27 Acre Lot
- Lot Dimensions are 84 x 138
- Property Fronts a Bay or Harbor
- Oversized Lot
Parking
- 2 Car Attached Garage
- Oversized Parking
- Parking Available
- Gravel Driveway
- Parking available for a boat
Home Design
- Custom Home
- Shingle Roof
- Vinyl Siding
Interior Spaces
- 4,500 Sq Ft Home
- 2-Story Property
- Built-In Features
- Crown Molding
- Ceiling height of 9 feet on the main level
- Ceiling Fan
- Recessed Lighting
- Gas Fireplace
- Insulated Windows
- Window Screens
- French Doors
- Sliding Doors
- Insulated Doors
- Dining Room with Fireplace
- Den
- Wood Flooring
- Bay Views
- Walkup Attic
Kitchen
- Eat-In Kitchen
- Breakfast Bar
- Butlers Pantry
- Gas Cooktop
- Dishwasher
- Kitchen Island
Bedrooms and Bathrooms
- 6 Bedrooms
- Walk-In Closet
- 4 Full Bathrooms
Outdoor Features
- Riparian rights to water flowing past the property
- Bulkhead
- Boat Lift
- Docks
- Balcony
- Deck
- Covered patio or porch
- Exterior Lighting
- Outdoor Grill
Schools
- TOMS River East High School
Utilities
- Forced Air Zoned Heating and Cooling System
- Hot Water Heating System
- Programmable Thermostat
- Well
- Tankless Water Heater
- Natural Gas Water Heater
Additional Features
- Energy-Efficient Appliances
- Bayside
Community Details
- No Home Owners Association
- Toms River Subdivision
Listing and Financial Details
- Assessor Parcel Number 08-00794-46-00005-01
Map
Home Values in the Area
Average Home Value in this Area
Tax History
| Year | Tax Paid | Tax Assessment Tax Assessment Total Assessment is a certain percentage of the fair market value that is determined by local assessors to be the total taxable value of land and additions on the property. | Land | Improvement |
|---|---|---|---|---|
| 2024 | $6,837 | $395,000 | $395,000 | $0 |
| 2023 | $6,593 | $395,000 | $395,000 | $0 |
| 2022 | $6,593 | $395,000 | $395,000 | $0 |
| 2021 | $9,920 | $396,000 | $220,900 | $175,100 |
| 2020 | $9,876 | $396,000 | $220,900 | $175,100 |
| 2019 | $9,449 | $396,000 | $220,900 | $175,100 |
| 2018 | $9,322 | $396,000 | $220,900 | $175,100 |
| 2017 | $9,243 | $396,000 | $220,900 | $175,100 |
| 2016 | $7,990 | $351,500 | $176,400 | $175,100 |
| 2015 | $3,858 | $176,400 | $176,400 | $0 |
| 2014 | $4,189 | $201,200 | $176,400 | $24,800 |
Property History
| Date | Event | Price | Change | Sq Ft Price |
|---|---|---|---|---|
| 12/28/2024 12/28/24 | For Sale | $3,499,999 | -- | $778 / Sq Ft |
Deed History
| Date | Type | Sale Price | Title Company |
|---|---|---|---|
| Deed | $700,000 | Fidelity National Title | |
| Quit Claim Deed | $210,000 | -- |
Similar Homes in the area
Source: MOREMLS (Monmouth Ocean Regional REALTORS®)
MLS Number: 22435855
APN: 08 00794- 46-00005- 01
- 7 Point Rd
- 51 Bay Shore Dr
- 64 Bay Shore Dr
- 107 Bay Shore Dr
- 109 Fischer Blvd
- 801 Morris Blvd
- 18 Lillie Rd
- 3411 Lisbon Ave
- 123 Lloyd Rd
- 3410 Bergen Ave
- 638 Barnegat Ave
- 3166 Beachview Dr
- 2415 1st Ave
- 3212 Beachview Dr
- 546 George Rd
- 628 Barnegat Ave
- 3460 Bergen Ave
- 623 Buermann Ave
- 596 Baron St
- 204 Bay Ave
