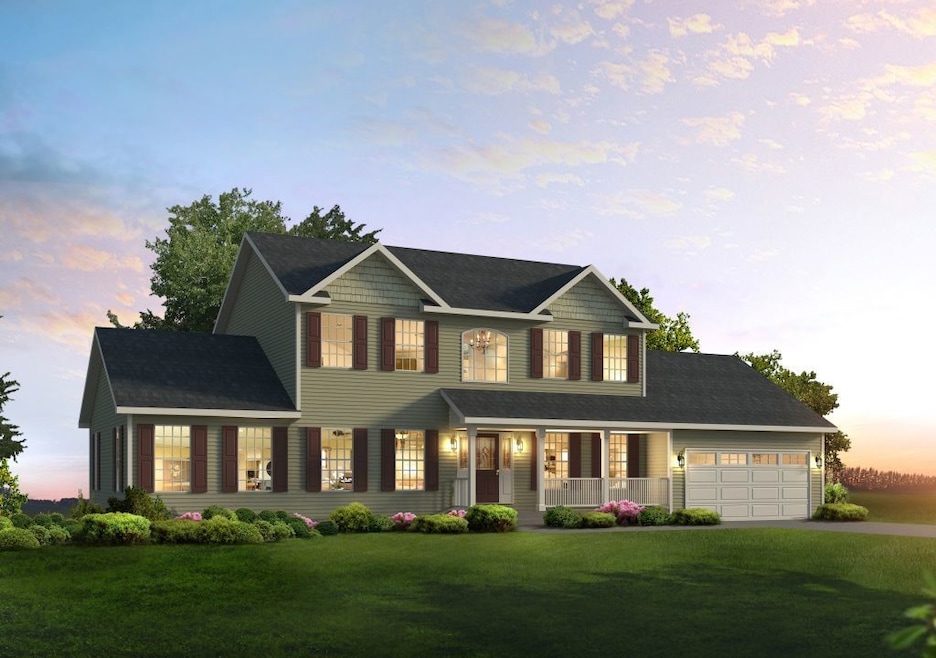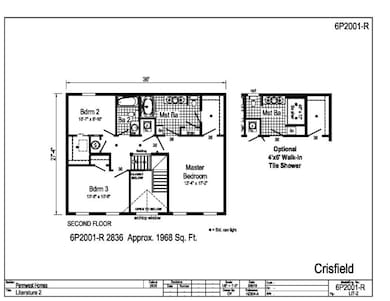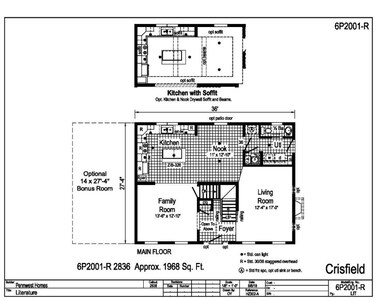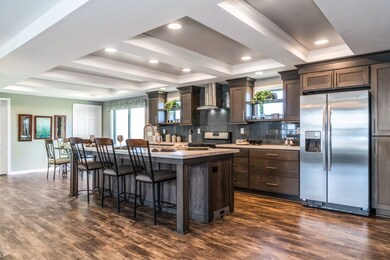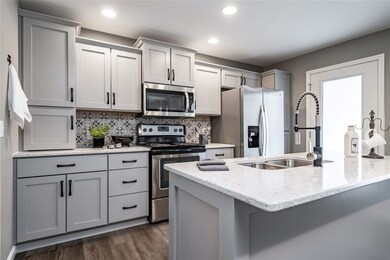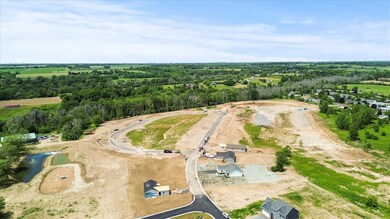
$425,000
- 3 Beds
- 2 Baths
- 1,531 Sq Ft
- 36 Bayview Terrace
- Geneva, NY
Welcome to this beautifully designed 3-bedroom, 2-bathroom patio home located in the heart of Geneva, NY. Spanning 1531 sq ft, this home offers a perfect blend of comfort and modern living. As you step inside, you are greeted by a streamlined design that flows seamlessly throughout the home. The open-concept living area is perfect for entertaining, while the well-appointed kitchen is a chef's
Renee DeMars Tru Agent Real Estate
