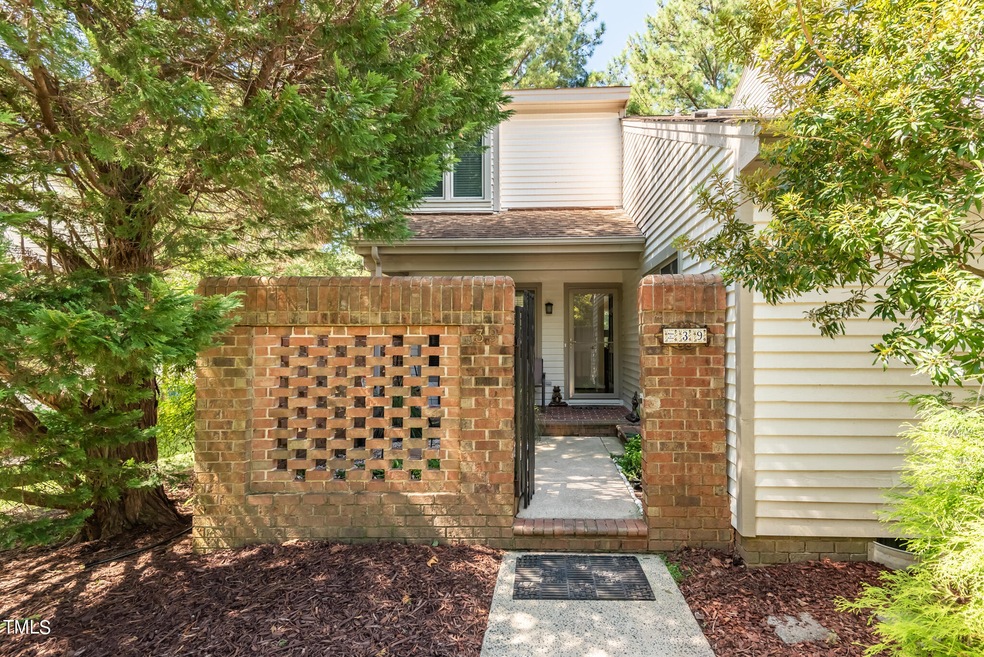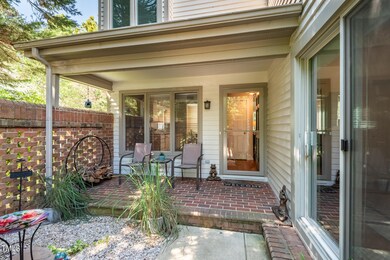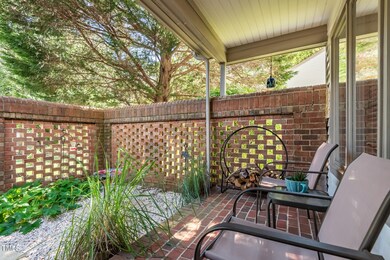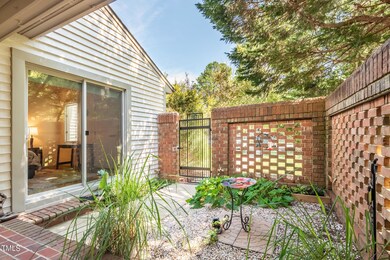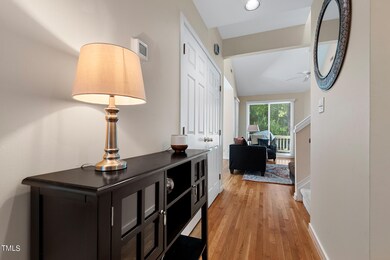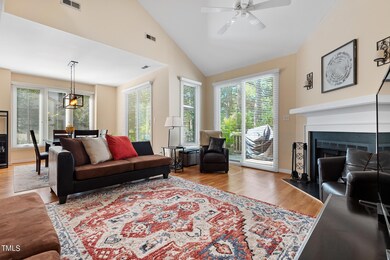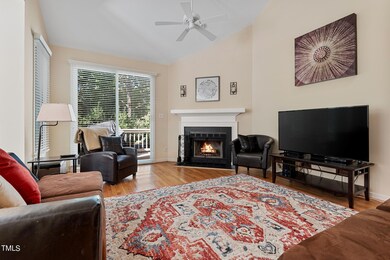
39 Bloomsbury Ct Chapel Hill, NC 27517
Highlights
- Two Primary Bedrooms
- Clubhouse
- Traditional Architecture
- Community Lake
- Vaulted Ceiling
- Wood Flooring
About This Home
As of October 2024JUST LISTED!!!!! End unit townhome with 2 primary bedrooms located in popular Falconbridge. First and Second floor bedrooms with attached full baths and walk-in closets. Updated kitchen with stainless appliances, granite counters, and microwave hood. Hardwoods in main floor living areas. Open dining space looking into the living room. Vaulted ceiling in the living room with lots of natural sunlight streaming in through skylights and oversized windows. Wood burning fireplace. Enjoy the outdoors on the large rear deck or private front courtyard. Tons of storage including a walk-in attic on second floor, closets, and exterior storage room. Built in desk/office area on second floor. Convenient first floor laundry with washer and dryer conveying. Wonderful location close to UNC and Duke, interstate 40, hospitals, dining, shopping. Neighborhood lake a short walk away. Plenty of parking and mail station close by. Crawlspace dehumidifier and vapor barrier 2022. Stove, microwave and refrigerator 2022. HOA includes neighborhood pool, tennis/pickleball courts, clubhouse, grounds and exterior building maintenance. All appliances convey. Investors are welcome.
Townhouse Details
Home Type
- Townhome
Est. Annual Taxes
- $2,433
Year Built
- Built in 1986
Lot Details
- 2,178 Sq Ft Lot
- End Unit
- 1 Common Wall
- Gated Home
- Fenced Front Yard
- Vinyl Fence
- Brick Fence
- Gentle Sloping Lot
- Landscaped with Trees
HOA Fees
- $394 Monthly HOA Fees
Home Design
- Traditional Architecture
- Raised Foundation
- Shingle Roof
- Wood Siding
Interior Spaces
- 1,547 Sq Ft Home
- 2-Story Property
- Smooth Ceilings
- Vaulted Ceiling
- Ceiling Fan
- Chandelier
- Wood Burning Fireplace
- Blinds
- Window Screens
- Sliding Doors
- Entrance Foyer
- Family Room with Fireplace
- Living Room
- L-Shaped Dining Room
- Attic Floors
Kitchen
- Eat-In Kitchen
- Electric Range
- Microwave
- Ice Maker
- Dishwasher
- Granite Countertops
- Disposal
Flooring
- Wood
- Carpet
- Ceramic Tile
- Vinyl
Bedrooms and Bathrooms
- 2 Bedrooms
- Main Floor Bedroom
- Double Master Bedroom
- Dual Closets
- Walk-In Closet
- 2 Full Bathrooms
- Double Vanity
- Bathtub with Shower
- Walk-in Shower
Laundry
- Laundry Room
- Laundry on main level
- Dryer
- Washer
Home Security
Parking
- Open Parking
- Parking Lot
Outdoor Features
- Courtyard
Schools
- Creekside Elementary School
- Githens Middle School
- Jordan High School
Utilities
- Dehumidifier
- Forced Air Heating and Cooling System
- Heat Pump System
- Electric Water Heater
- Cable TV Available
Listing and Financial Details
- Assessor Parcel Number 0708-45-3208
Community Details
Overview
- Association fees include ground maintenance, maintenance structure, road maintenance, storm water maintenance
- Falconbridge HOA, Phone Number (919) 564-9134
- Falconbridge Townhomes Subdivision
- Maintained Community
- Community Lake
Recreation
- Tennis Courts
- Community Pool
Additional Features
- Clubhouse
- Storm Doors
Map
Home Values in the Area
Average Home Value in this Area
Property History
| Date | Event | Price | Change | Sq Ft Price |
|---|---|---|---|---|
| 10/07/2024 10/07/24 | Sold | $355,000 | +1.4% | $229 / Sq Ft |
| 09/09/2024 09/09/24 | Pending | -- | -- | -- |
| 09/05/2024 09/05/24 | For Sale | $350,000 | +9.4% | $226 / Sq Ft |
| 12/14/2023 12/14/23 | Off Market | $320,000 | -- | -- |
| 09/07/2022 09/07/22 | Sold | $320,000 | +6.7% | $203 / Sq Ft |
| 08/06/2022 08/06/22 | Pending | -- | -- | -- |
| 08/06/2022 08/06/22 | For Sale | $300,000 | -- | $190 / Sq Ft |
Tax History
| Year | Tax Paid | Tax Assessment Tax Assessment Total Assessment is a certain percentage of the fair market value that is determined by local assessors to be the total taxable value of land and additions on the property. | Land | Improvement |
|---|---|---|---|---|
| 2024 | $2,808 | $201,314 | $40,000 | $161,314 |
| 2023 | $2,637 | $201,314 | $40,000 | $161,314 |
| 2022 | $2,577 | $201,314 | $40,000 | $161,314 |
| 2021 | $2,565 | $201,314 | $40,000 | $161,314 |
| 2020 | $2,504 | $201,314 | $40,000 | $161,314 |
| 2019 | $2,504 | $201,314 | $40,000 | $161,314 |
| 2018 | $2,254 | $166,179 | $35,000 | $131,179 |
| 2017 | $2,238 | $166,179 | $35,000 | $131,179 |
| 2016 | $2,162 | $166,179 | $35,000 | $131,179 |
| 2015 | $2,598 | $187,676 | $37,400 | $150,276 |
| 2014 | $2,598 | $187,676 | $37,400 | $150,276 |
Mortgage History
| Date | Status | Loan Amount | Loan Type |
|---|---|---|---|
| Previous Owner | $256,000 | New Conventional | |
| Previous Owner | $30,000 | Credit Line Revolving | |
| Previous Owner | $126,250 | Unknown | |
| Previous Owner | $134,000 | No Value Available | |
| Previous Owner | $75,000 | No Value Available |
Deed History
| Date | Type | Sale Price | Title Company |
|---|---|---|---|
| Warranty Deed | $355,000 | None Listed On Document | |
| Warranty Deed | $320,000 | -- | |
| Warranty Deed | $180,000 | None Available | |
| Warranty Deed | $151,000 | -- | |
| Warranty Deed | $133,000 | -- |
Similar Homes in Chapel Hill, NC
Source: Doorify MLS
MLS Number: 10050678
APN: 142630
- 20 Bloomsbury Ct
- 11 Bloomsbury Ct
- 112 Celeste Cir
- 157 Celeste Cir
- 10 Eastwind Place
- 1024 Zelkova Ln
- 1026 Zelkova Ln
- 6719 Falconbridge Rd
- 1028 Zelkova Ln
- 1027 Zelkova Ln
- 1030 Zelkova Ln
- 1029 Zelkova Ln
- 1032 Zelkova Ln
- 1031 Zelkova Ln
- 1034 Zelkova Ln
- 1033 Zelkova Ln
- 1036 Zelkova Ln
- 1043 Zelkova Ln
- 1037 Zelkova Ln
- 1045 Zelkova Ln
