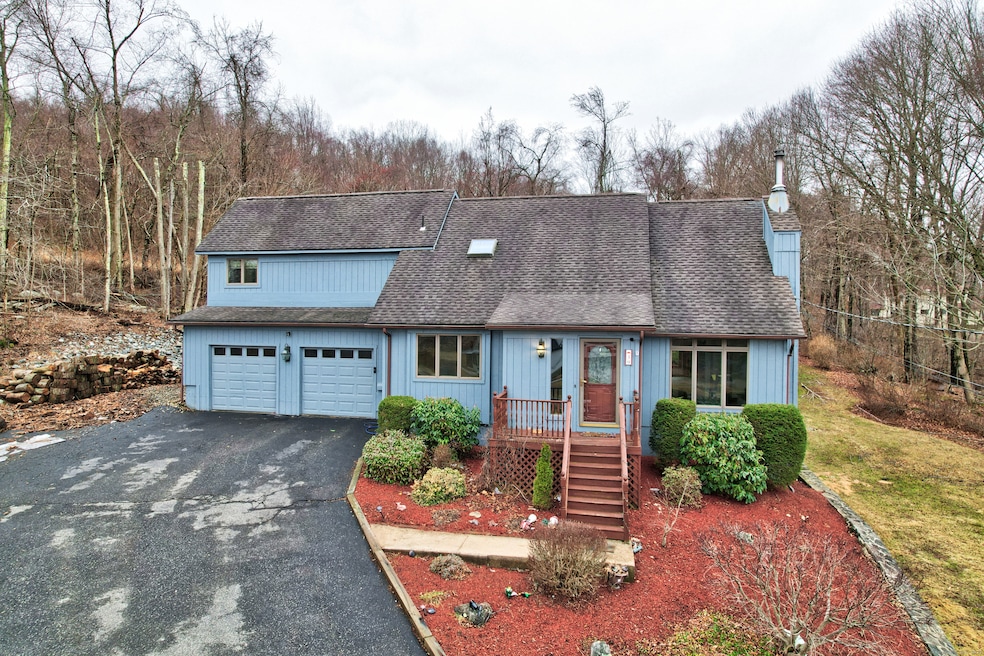
39 Brighton Rd Naugatuck, CT 06770
Highlights
- Open Floorplan
- Contemporary Architecture
- Attic
- Deck
- Property is near public transit
- 2 Fireplaces
About This Home
As of April 2025Welcome home to 39 Brighton Rd. On the Westside of Naugatuck-Sophisticated & Spacious contemporary floor plan. Located at the end of a cul-de-sac, this property can be a fabulous weekend retreat, or year-round home for that large family. It backs up to wooded property so it's very private. The foyer is open to the Living room with a fireplace and beamed ceilings, leading to a remodeled Kitchen with granite counters and a second oven for the Chef. The Kitchen opens to a Family room with a wet bar and a fireplace, generous windows and well placed skylights welcoming the natural light into the interior while seamlessly connecting to the private outdoor setting with gardens, a patio for summertime gatherings. There's also a large Dining room and updated half bath with a newer washer/dryer on the main level. All 4 Bedrooms and open Loft are in the upper level, with newer carpeting, ceiling fans and crown molding, the primary bedroom with large walk-in closet and a full bath with shower stall. The main Bath is a Jack/Jill style bathroom. There's a walkout basement that can be finished for additional living area if needed, and an over-sized 2 car garage with shelving for lots of extra storage. Located on the Middlebury/Oxford border near the Naugatuck Passive Park, Hop Brook Lake, and Larkin Bridal Trail !! A nice private "Away from it all" but Super close to all restaurants, banking, golf course, and all major highways.
Home Details
Home Type
- Single Family
Est. Annual Taxes
- $10,897
Year Built
- Built in 1985
Lot Details
- 0.54 Acre Lot
- Stone Wall
- Garden
- Property is zoned RA1
Home Design
- Contemporary Architecture
- Concrete Foundation
- Frame Construction
- Asphalt Shingled Roof
- Wood Siding
Interior Spaces
- 2,605 Sq Ft Home
- Open Floorplan
- Central Vacuum
- Ceiling Fan
- 2 Fireplaces
- Attic or Crawl Hatchway Insulated
- Home Security System
Kitchen
- Built-In Oven
- Electric Range
- Microwave
- Dishwasher
- Disposal
Bedrooms and Bathrooms
- 4 Bedrooms
Laundry
- Laundry on main level
- Dryer
- Washer
Unfinished Basement
- Walk-Out Basement
- Basement Fills Entire Space Under The House
Parking
- 2 Car Garage
- Parking Deck
- Automatic Garage Door Opener
Outdoor Features
- Deck
- Shed
- Rain Gutters
- Porch
Location
- Property is near public transit
- Property is near shops
- Property is near a golf course
Schools
- Naugatuck High School
Utilities
- Cooling System Mounted In Outer Wall Opening
- Baseboard Heating
- Private Company Owned Well
- Electric Water Heater
- Cable TV Available
Community Details
- Public Transportation
Listing and Financial Details
- Assessor Parcel Number 1233095
Map
Home Values in the Area
Average Home Value in this Area
Property History
| Date | Event | Price | Change | Sq Ft Price |
|---|---|---|---|---|
| 04/25/2025 04/25/25 | Sold | $475,000 | -2.1% | $182 / Sq Ft |
| 04/14/2025 04/14/25 | Pending | -- | -- | -- |
| 03/07/2025 03/07/25 | For Sale | $485,000 | +15.2% | $186 / Sq Ft |
| 11/28/2022 11/28/22 | Sold | $421,000 | +5.3% | $157 / Sq Ft |
| 10/10/2022 10/10/22 | Pending | -- | -- | -- |
| 09/16/2022 09/16/22 | For Sale | $399,900 | -- | $149 / Sq Ft |
Tax History
| Year | Tax Paid | Tax Assessment Tax Assessment Total Assessment is a certain percentage of the fair market value that is determined by local assessors to be the total taxable value of land and additions on the property. | Land | Improvement |
|---|---|---|---|---|
| 2024 | $10,897 | $260,750 | $35,700 | $225,050 |
| 2023 | $11,669 | $260,750 | $35,700 | $225,050 |
| 2022 | $8,229 | $172,340 | $37,840 | $134,500 |
| 2021 | $8,229 | $172,340 | $37,840 | $134,500 |
| 2020 | $8,229 | $172,340 | $37,840 | $134,500 |
| 2019 | $8,143 | $172,340 | $37,840 | $134,500 |
| 2018 | $8,432 | $174,400 | $48,380 | $126,020 |
| 2017 | $8,467 | $174,400 | $48,380 | $126,020 |
| 2016 | $8,314 | $174,400 | $48,380 | $126,020 |
| 2015 | $7,947 | $174,400 | $48,380 | $126,020 |
| 2014 | $7,858 | $174,400 | $48,380 | $126,020 |
| 2012 | $7,350 | $219,080 | $60,470 | $158,610 |
Mortgage History
| Date | Status | Loan Amount | Loan Type |
|---|---|---|---|
| Open | $336,800 | Purchase Money Mortgage | |
| Previous Owner | $175,000 | Credit Line Revolving | |
| Previous Owner | $150,000 | No Value Available | |
| Previous Owner | $130,000 | No Value Available |
Deed History
| Date | Type | Sale Price | Title Company |
|---|---|---|---|
| Quit Claim Deed | -- | None Available | |
| Warranty Deed | $421,000 | None Available | |
| Deed | -- | -- |
Similar Homes in Naugatuck, CT
Source: SmartMLS
MLS Number: 24077729
APN: NAUG-000355A-W001983-R000029
- 41 Crofut Rd
- 0 Westover Dr
- 653 Andrew Mountain Rd
- 21 Briarwood Cir
- 173 Krodel Rd
- 671 Rubber Ave
- 67 Allerton Rd
- 460 Lake Shore Dr
- 440 Lake Shore Dr
- 27 Fieldstone Terrace
- 88 Timothy Rd
- 92 Birch Ln
- 76 Towantic Hill Rd
- 45 Salem Blvd
- 60 Bridle Trail Dr
- 203 Lake Shore Dr
- 56 Hoadley St
- 64 Damson Ln
- 0 Lake Shore Dr
- 55 Hoadley St
