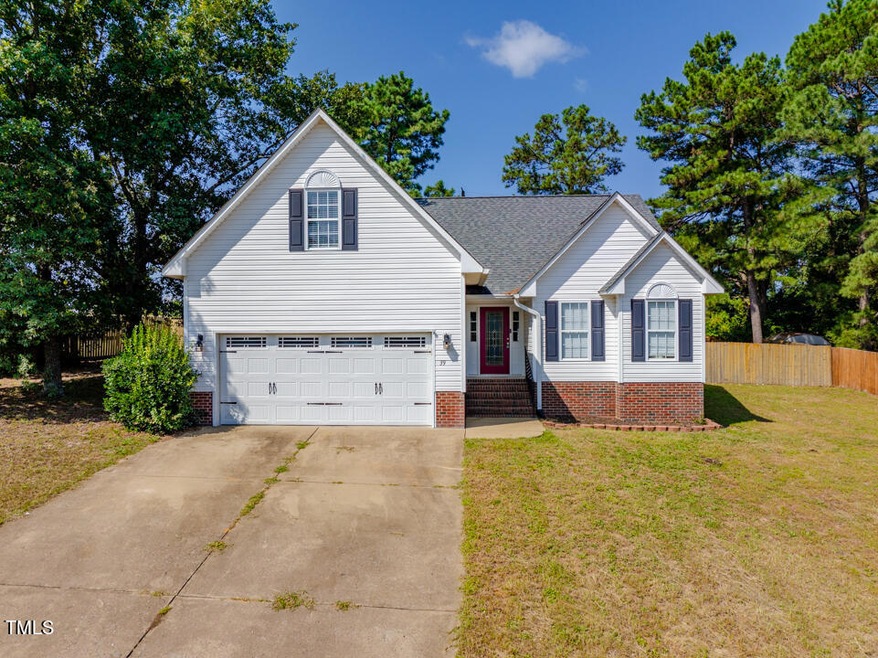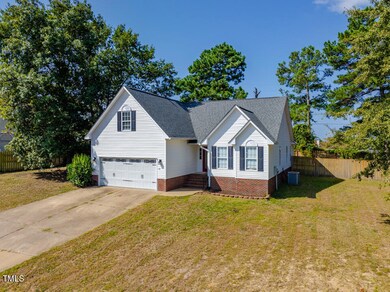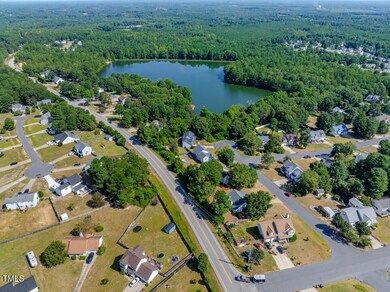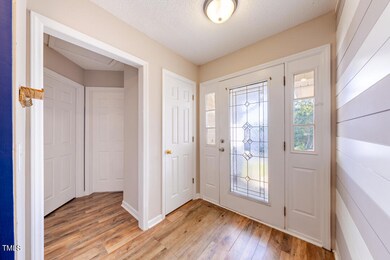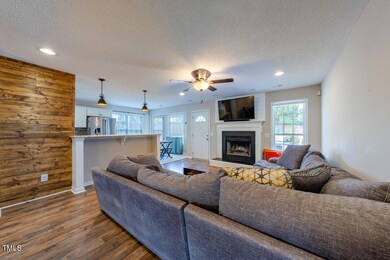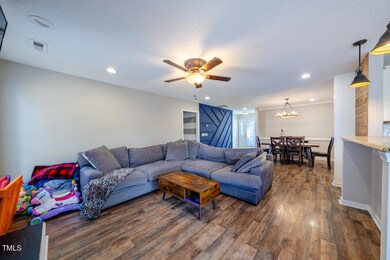
39 Cliffside Ct Sanford, NC 27332
Highlights
- Transitional Architecture
- 2 Car Attached Garage
- Walk-In Closet
- No HOA
- Eat-In Kitchen
- Cooling Available
About This Home
As of January 2025RARE FIND RANCH home with bonus upstairs that's move in ready & awaiting it's new owner! Your buyers will want to see this home! There is an open & airy kitchen w/granite counter tops , tile back splash, and eat in breakfast nook. Nice floors throughout & new carpet in the bonus room! There are 3 bedrooms well placed throughout the home. Primary bathroom has walk in closet, a double vanity & walk in tiled shower. Fenced in backyard let's you enjoy and relax with privacy. Easy commute to town, shopping and dining. Great community. Take a look today!
Home Details
Home Type
- Single Family
Est. Annual Taxes
- $1,579
Year Built
- Built in 2001
Lot Details
- 0.34 Acre Lot
- Lot Dimensions are 142x151x99x151
- Back Yard Fenced
Parking
- 2 Car Attached Garage
- Private Driveway
Home Design
- Transitional Architecture
- Pillar, Post or Pier Foundation
- Shingle Roof
- Vinyl Siding
Interior Spaces
- 1,846 Sq Ft Home
- 1-Story Property
- Ceiling Fan
- Entrance Foyer
- Living Room with Fireplace
- Eat-In Kitchen
- Laundry Room
Flooring
- Carpet
- Laminate
- Tile
Bedrooms and Bathrooms
- 3 Bedrooms
- Walk-In Closet
- 2 Full Bathrooms
- Walk-in Shower
Outdoor Features
- Patio
Schools
- Highland Elementary And Middle School
- West Harnett High School
Utilities
- Cooling Available
- Heat Pump System
- Septic Tank
Community Details
- No Home Owners Association
- Crestview Subdivision
Listing and Financial Details
- Assessor Parcel Number 03958707 0020 46
Map
Home Values in the Area
Average Home Value in this Area
Property History
| Date | Event | Price | Change | Sq Ft Price |
|---|---|---|---|---|
| 01/07/2025 01/07/25 | Sold | $265,000 | -1.5% | $144 / Sq Ft |
| 11/25/2024 11/25/24 | Pending | -- | -- | -- |
| 11/19/2024 11/19/24 | Price Changed | $269,000 | -2.2% | $146 / Sq Ft |
| 10/15/2024 10/15/24 | Price Changed | $275,000 | -1.8% | $149 / Sq Ft |
| 10/08/2024 10/08/24 | Price Changed | $280,000 | -3.4% | $152 / Sq Ft |
| 09/12/2024 09/12/24 | Price Changed | $290,000 | -1.7% | $157 / Sq Ft |
| 09/05/2024 09/05/24 | For Sale | $295,000 | +18.0% | $160 / Sq Ft |
| 11/22/2023 11/22/23 | Sold | $250,000 | 0.0% | $139 / Sq Ft |
| 10/24/2023 10/24/23 | Pending | -- | -- | -- |
| 10/06/2023 10/06/23 | For Sale | $249,900 | +22.0% | $139 / Sq Ft |
| 05/08/2020 05/08/20 | Sold | $204,900 | 0.0% | $111 / Sq Ft |
| 03/25/2020 03/25/20 | Pending | -- | -- | -- |
| 03/12/2020 03/12/20 | For Sale | $204,900 | +41.3% | $111 / Sq Ft |
| 02/24/2020 02/24/20 | Sold | $145,000 | -9.4% | $82 / Sq Ft |
| 02/17/2020 02/17/20 | Pending | -- | -- | -- |
| 02/11/2020 02/11/20 | For Sale | $160,000 | -- | $90 / Sq Ft |
Tax History
| Year | Tax Paid | Tax Assessment Tax Assessment Total Assessment is a certain percentage of the fair market value that is determined by local assessors to be the total taxable value of land and additions on the property. | Land | Improvement |
|---|---|---|---|---|
| 2024 | $1,580 | $210,229 | $0 | $0 |
| 2023 | $1,580 | $210,229 | $0 | $0 |
| 2022 | $1,333 | $210,229 | $0 | $0 |
| 2021 | $1,333 | $145,080 | $0 | $0 |
| 2020 | $1,318 | $145,080 | $0 | $0 |
| 2019 | $1,303 | $145,080 | $0 | $0 |
| 2018 | $1,289 | $145,080 | $0 | $0 |
| 2017 | $1,289 | $145,080 | $0 | $0 |
| 2016 | $1,387 | $156,840 | $0 | $0 |
| 2015 | -- | $156,840 | $0 | $0 |
| 2014 | -- | $156,840 | $0 | $0 |
Mortgage History
| Date | Status | Loan Amount | Loan Type |
|---|---|---|---|
| Open | $260,200 | FHA | |
| Previous Owner | $245,471 | FHA | |
| Previous Owner | $207,650 | VA | |
| Previous Owner | $209,612 | VA | |
| Previous Owner | $131,450 | VA | |
| Previous Owner | $187,580 | VA |
Deed History
| Date | Type | Sale Price | Title Company |
|---|---|---|---|
| Warranty Deed | $265,000 | None Listed On Document | |
| Warranty Deed | $250,000 | None Listed On Document | |
| Warranty Deed | $205,000 | None Available | |
| Warranty Deed | $145,000 | None Available | |
| Deed | $135,500 | -- |
Similar Homes in Sanford, NC
Source: Doorify MLS
MLS Number: 10050946
APN: 03958707 0020 46
- 226 Pinevalley Ln
- 305 Cresthaven Dr
- 126 Ribbon Oak Ct
- 424 Crystal Spring Dr
- 575 Crystal Spring Dr
- 181 Boulder Dr
- 105 Parkton Ct W
- 36 Andrea Ct
- 58 Hillwood Dr
- 772 Roberts Rd
- 31 Sweet Bayberry Ct
- 281 Highland Forest Dr
- 788 Roberts Rd
- 53 Hillwood Dr
- 71 Hillwood Dr
- 1031 Northview Dr
- 806 Roberts Rd
- 228 Hillwood Dr
