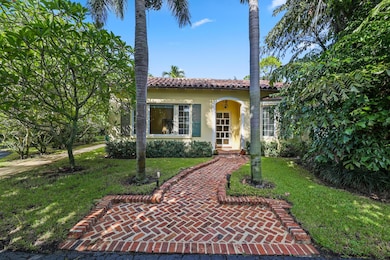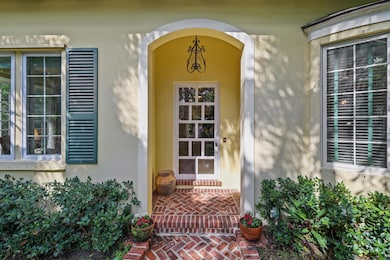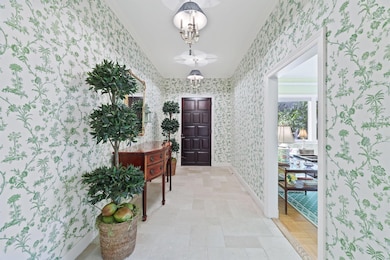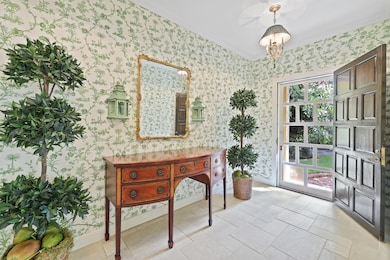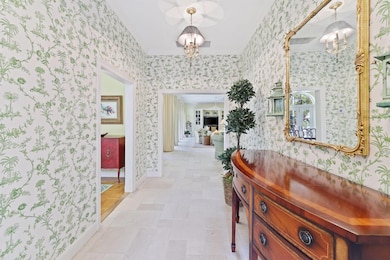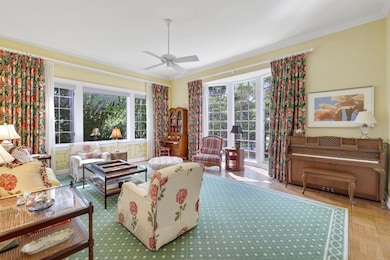
39 Country Rd Boynton Beach, FL 33436
Country Club of Florida NeighborhoodEstimated payment $14,104/month
Highlights
- Private Pool
- Roman Tub
- Great Room
- Gated Community
- High Ceiling
- Breakfast Area or Nook
About This Home
Welcome to Villa Diva, a residence that stands as an architectural masterpiece in the heart of the esteemed Village of Golf. Enhanced through a comprehensive renovation by John P. Cialone ASID of Tom Stringer Designs in Chicago, the home effortlessly marries original grace with contemporary luxury. As you step inside, you're greeted by Haifa Jerusalem Stone flooring that leads you from the elegant foyer into the lovely formal living room, where floor-to-ceiling bay windows flood the space with ethereal light. The parquet wood floors lay a foundation of timeless sophistication underfoot, harkening back to an era of consummate craftsmanship and style. Positioned on a private parcel of over half an acre, this lovely residence offers 3,953 square feet of elegant living space and 4,535 total
Home Details
Home Type
- Single Family
Est. Annual Taxes
- $8,507
Year Built
- Built in 1966
Lot Details
- 0.56 Acre Lot
- Sprinkler System
- Property is zoned R(city
Parking
- 2 Car Attached Garage
- Garage Door Opener
Home Design
- Barrel Roof Shape
- Flat Roof Shape
- Tile Roof
Interior Spaces
- 3,953 Sq Ft Home
- 1-Story Property
- Wet Bar
- Furnished or left unfurnished upon request
- Built-In Features
- High Ceiling
- Ceiling Fan
- Blinds
- Bay Window
- Arched Windows
- French Doors
- Great Room
- Family Room
- Formal Dining Room
- Carpet
Kitchen
- Breakfast Area or Nook
- Eat-In Kitchen
- Built-In Oven
- Gas Range
- Microwave
- Dishwasher
- Disposal
Bedrooms and Bathrooms
- 3 Bedrooms
- Split Bedroom Floorplan
- Closet Cabinetry
- Walk-In Closet
- 3 Full Bathrooms
- Dual Sinks
- Roman Tub
- Jettted Tub and Separate Shower in Primary Bathroom
Laundry
- Laundry Room
- Dryer
- Washer
- Laundry Tub
Home Security
- Impact Glass
- Fire and Smoke Detector
Outdoor Features
- Private Pool
- Patio
- Outdoor Grill
Utilities
- Zoned Heating and Cooling System
- Gas Water Heater
- Cable TV Available
Community Details
- Golf Village Of Unit 1 Subdivision
- Gated Community
Listing and Financial Details
- Assessor Parcel Number 66424536010000230
Map
Home Values in the Area
Average Home Value in this Area
Tax History
| Year | Tax Paid | Tax Assessment Tax Assessment Total Assessment is a certain percentage of the fair market value that is determined by local assessors to be the total taxable value of land and additions on the property. | Land | Improvement |
|---|---|---|---|---|
| 2024 | $8,821 | $497,793 | -- | -- |
| 2023 | $8,608 | $483,294 | $0 | $0 |
| 2022 | $8,507 | $469,217 | $0 | $0 |
| 2021 | $8,459 | $455,550 | $0 | $0 |
| 2020 | $8,400 | $449,260 | $0 | $0 |
| 2019 | $8,463 | $439,159 | $0 | $0 |
| 2018 | $7,836 | $430,971 | $0 | $0 |
| 2017 | $7,771 | $422,107 | $0 | $0 |
| 2016 | $7,776 | $413,425 | $0 | $0 |
| 2015 | $8,170 | $410,551 | $0 | $0 |
| 2014 | $8,357 | $407,293 | $0 | $0 |
Property History
| Date | Event | Price | Change | Sq Ft Price |
|---|---|---|---|---|
| 12/15/2024 12/15/24 | Price Changed | $2,400,000 | -5.9% | $607 / Sq Ft |
| 10/18/2024 10/18/24 | Price Changed | $2,550,000 | -14.9% | $645 / Sq Ft |
| 03/08/2024 03/08/24 | Price Changed | $2,995,000 | -11.3% | $758 / Sq Ft |
| 09/05/2023 09/05/23 | For Sale | $3,375,000 | -- | $854 / Sq Ft |
Deed History
| Date | Type | Sale Price | Title Company |
|---|---|---|---|
| Interfamily Deed Transfer | -- | Attorney |
Mortgage History
| Date | Status | Loan Amount | Loan Type |
|---|---|---|---|
| Closed | $150,000 | Credit Line Revolving | |
| Closed | $750,000 | Unknown | |
| Closed | $56,500 | Balloon | |
| Closed | $617,000 | Unknown | |
| Closed | $499,900 | Unknown | |
| Closed | $413,000 | New Conventional |
Similar Homes in Boynton Beach, FL
Source: BeachesMLS
MLS Number: R10917095
APN: 66-42-45-36-01-000-0230
- 58 Country Rd S
- 72 Northwoods Cir
- 9 Par Club Cir
- 39 Country Rd S
- 20 Par Club Cir
- 30 Hampshire Ln
- 63 Northwoods Ln
- 53 Northwoods Ln Unit 53
- 26 Country Rd
- 32 Hampshire Ln
- 8 Sandpiper Dr
- 28 Woods Ln
- 4640 Kittiwake Ct Unit Kingfisher S
- 18 Bristol Ln
- 4650 Kittiwake Ct Unit Kingfisher S
- 11582 Dunes Rd
- 4545 S Lake Dr
- 4636 Kittiwake Ct Unit Kingfisher S
- 11546 Dunes Rd
- 4 Bristol Cir Unit 4

