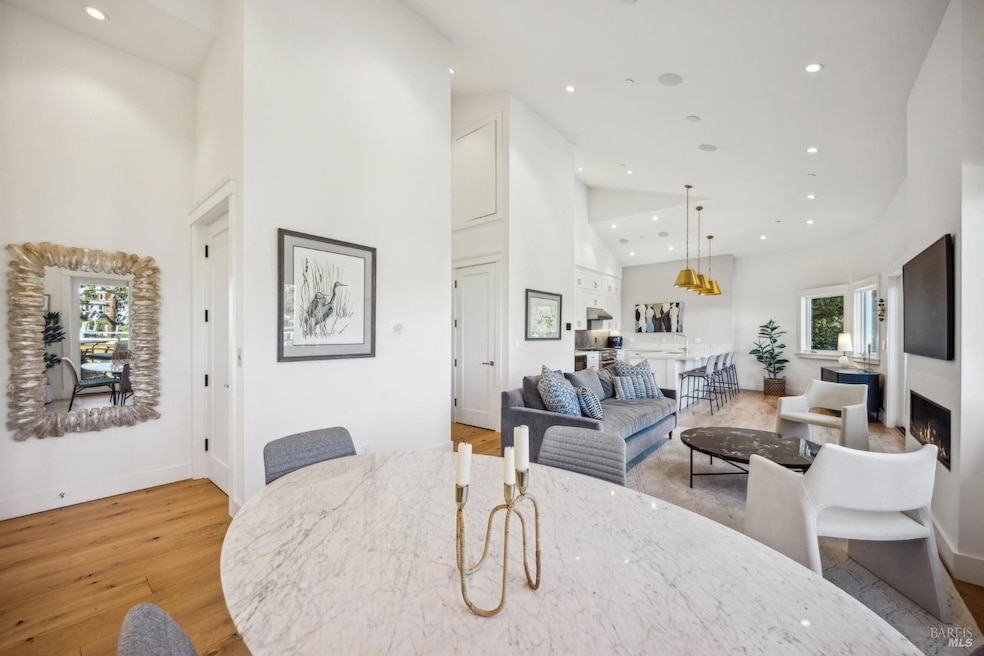
39 Crescent Ave Sausalito, CA 94965
Sausalito NeighborhoodHighlights
- Bay View
- Built-In Refrigerator
- Marble Countertops
- Tamalpais High School Rated A
- Wood Flooring
- End Unit
About This Home
As of April 2025Extraordinary Luxury Home, built in 2019-Where Sophistication Meets Unparalleled Craftsmanship! One of only 2 exclusive townhomes with a 570 sq.ft. attached 2-car garage and no shared walls, this truly lives like a SFR. Upon entry, choose the elegant custom wood staircase or state-of-the-art ELEVATOR to access all 3 levels. The top floor features an open layout with 15ft. vaulted ceilings, a gourmet kitchen with high-end Miele appliances, marble island, and dual-zone wine cooler; flowing seamlessly into the living/dining areas with a gas fireplace and cozy deck showcasing Angel Island & Raccoon Strait views. The middle level boasts a luxurious primary suite with soaking tub, stall shower & double floating vanity. A versatile 2nd BR/Office and full bath are nearby, plus an outdoor patio for ultimate relaxation. The 1st level includes an ensuite BR perfect for guests, providing a private retreat. Wide plank Oak floors throughout add timeless elegance. Ideally located in Old Town Sausalito; walk to Golden Gate Market, Southview Park, Swede's Beach, and the vibrant downtown waterfront shops, cafes and fine dining. Dream commute to San Francisco via scenic ferry or 5-min drive to the Golden Gate Bridge. Move right in & experience luxury, comfort & convenience at its finest~
Home Details
Home Type
- Single Family
Est. Annual Taxes
- $31,661
Year Built
- Built in 2019
Lot Details
- 1,390 Sq Ft Lot
- Low Maintenance Yard
Parking
- 2 Car Attached Garage
- Garage Door Opener
Home Design
- Side-by-Side
Interior Spaces
- 2,306 Sq Ft Home
- 3-Story Property
- Gas Fireplace
- Living Room
- Dining Room
- Wood Flooring
- Bay Views
Kitchen
- Built-In Refrigerator
- Dishwasher
- Kitchen Island
- Marble Countertops
Bedrooms and Bathrooms
- 3 Bedrooms
- Bathroom on Main Level
Laundry
- Laundry in unit
- Stacked Washer and Dryer
Utilities
- Central Heating and Cooling System
- Natural Gas Connected
- Cable TV Available
Listing and Financial Details
- Assessor Parcel Number 065-252-75
Map
Home Values in the Area
Average Home Value in this Area
Property History
| Date | Event | Price | Change | Sq Ft Price |
|---|---|---|---|---|
| 04/14/2025 04/14/25 | Sold | $2,485,000 | 0.0% | $1,078 / Sq Ft |
| 03/26/2025 03/26/25 | Pending | -- | -- | -- |
| 02/27/2025 02/27/25 | For Sale | $2,485,000 | +3.5% | $1,078 / Sq Ft |
| 06/30/2023 06/30/23 | Sold | $2,400,000 | -4.0% | $1,043 / Sq Ft |
| 06/16/2023 06/16/23 | Pending | -- | -- | -- |
| 04/28/2023 04/28/23 | For Sale | $2,499,000 | -- | $1,086 / Sq Ft |
Tax History
| Year | Tax Paid | Tax Assessment Tax Assessment Total Assessment is a certain percentage of the fair market value that is determined by local assessors to be the total taxable value of land and additions on the property. | Land | Improvement |
|---|---|---|---|---|
| 2024 | $31,661 | $2,448,000 | $1,428,000 | $1,020,000 |
| 2023 | $24,162 | $1,795,196 | $533,792 | $1,261,404 |
| 2022 | $23,299 | $1,760,001 | $523,329 | $1,236,672 |
Mortgage History
| Date | Status | Loan Amount | Loan Type |
|---|---|---|---|
| Open | $1,000,000 | New Conventional |
Deed History
| Date | Type | Sale Price | Title Company |
|---|---|---|---|
| Grant Deed | $2,485,000 | Old Republic Title |
Similar Homes in Sausalito, CA
Source: Bay Area Real Estate Information Services (BAREIS)
MLS Number: 325016803
APN: 065-252-75
