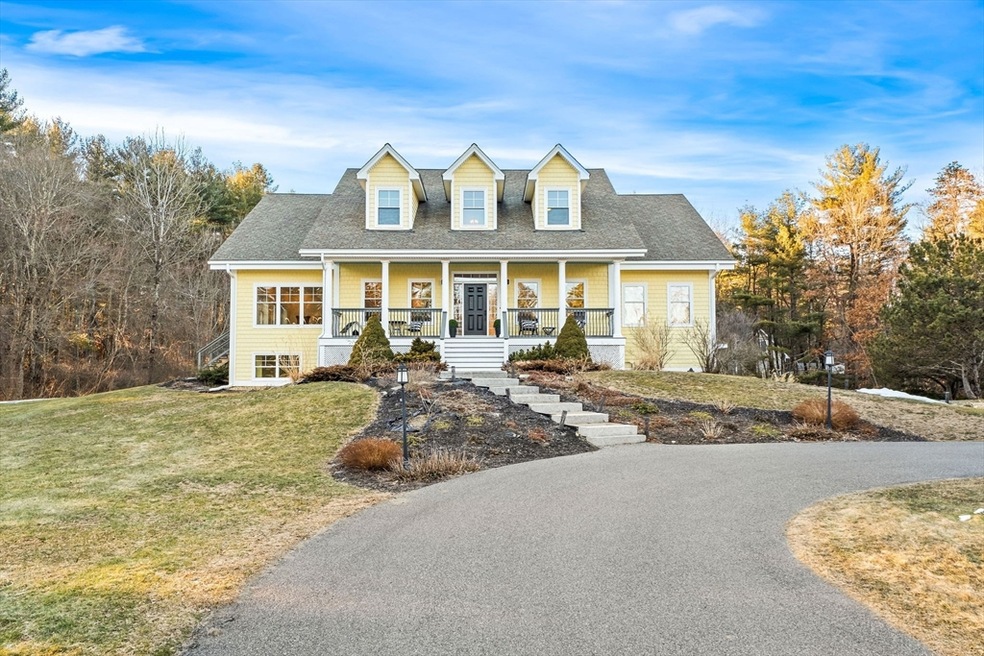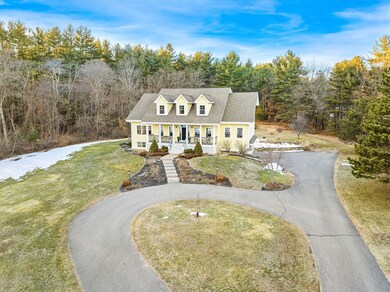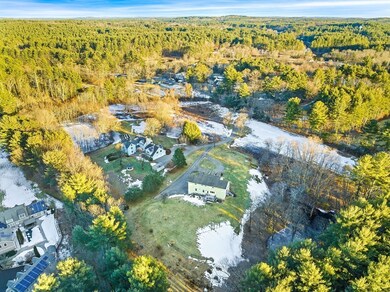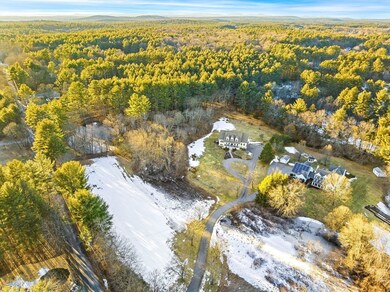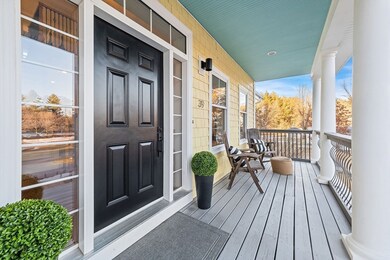39 Depot St Dunstable, MA 01827
Highlights
- Horses Allowed On Property
- Wine Cellar
- 4.35 Acre Lot
- Groton Dunstable Regional High School Rated A
- Pond View
- Cape Cod Architecture
About This Home
As of May 2024Custom build with all the bells and whistles. Open floor plan with huge kitchen open to fireplace Living room and dining area. First floor office, den, sunroom and 1/2 bath create flexible living options. Upstairs has 5 bedrooms, 3 baths and laundry with room for everyone. Lower level has gym, family room, wine cellar, shop and mudroom. Large 2+ car garage!! Set back on 4.3 acres, giving you privacy and vista. Easy access to hiking trails. And just 3.4 miles to Rt 3. Enjoy both the nature and the convenience this custom home has to offer.
Home Details
Home Type
- Single Family
Est. Annual Taxes
- $14,407
Year Built
- Built in 2007
Lot Details
- 4.35 Acre Lot
- Sprinkler System
- Wooded Lot
Parking
- 2 Car Attached Garage
- Tuck Under Parking
- Shared Driveway
- Open Parking
- Off-Street Parking
Home Design
- Cape Cod Architecture
- Blown Fiberglass Insulation
- Batts Insulation
- Shingle Roof
- Concrete Perimeter Foundation
Interior Spaces
- 4,665 Sq Ft Home
- Central Vacuum
- Wired For Sound
- Cathedral Ceiling
- Insulated Windows
- Mud Room
- Wine Cellar
- Living Room with Fireplace
- Home Office
- Sun or Florida Room
- Pond Views
Kitchen
- Stove
- Range
- Microwave
- ENERGY STAR Qualified Refrigerator
- Second Dishwasher
- Wine Cooler
- Stainless Steel Appliances
- Kitchen Island
- Solid Surface Countertops
Flooring
- Wood
- Ceramic Tile
Bedrooms and Bathrooms
- 5 Bedrooms
- Primary bedroom located on second floor
- Walk-In Closet
Laundry
- Laundry on upper level
- ENERGY STAR Qualified Washer
Outdoor Features
- Deck
- Rain Gutters
- Porch
Schools
- Swallow Union Middle School
- Groton Dunstabl High School
Utilities
- Central Air
- 2 Cooling Zones
- 4 Heating Zones
- Heating System Uses Propane
- Heat Pump System
- Baseboard Heating
- 200+ Amp Service
- Private Water Source
- Water Heater
- Private Sewer
- High Speed Internet
Additional Features
- Energy-Efficient Thermostat
- Horses Allowed On Property
Community Details
- No Home Owners Association
Listing and Financial Details
- Assessor Parcel Number M:0012 B:0110 L:1,475926
Map
Home Values in the Area
Average Home Value in this Area
Property History
| Date | Event | Price | Change | Sq Ft Price |
|---|---|---|---|---|
| 05/31/2024 05/31/24 | Sold | $1,191,000 | +1.0% | $255 / Sq Ft |
| 02/27/2024 02/27/24 | Pending | -- | -- | -- |
| 02/22/2024 02/22/24 | For Sale | $1,179,000 | -- | $253 / Sq Ft |
Tax History
| Year | Tax Paid | Tax Assessment Tax Assessment Total Assessment is a certain percentage of the fair market value that is determined by local assessors to be the total taxable value of land and additions on the property. | Land | Improvement |
|---|---|---|---|---|
| 2025 | $14,306 | $1,040,400 | $235,500 | $804,900 |
| 2024 | $13,435 | $962,400 | $225,600 | $736,800 |
| 2023 | $12,624 | $843,300 | $225,600 | $617,700 |
| 2022 | $12,465 | $817,400 | $225,600 | $591,800 |
| 2021 | $11,677 | $711,600 | $199,500 | $512,100 |
| 2020 | $11,490 | $682,300 | $191,300 | $491,000 |
| 2019 | $11,186 | $655,700 | $191,300 | $464,400 |
| 2018 | $10,922 | $622,700 | $187,900 | $434,800 |
| 2017 | $10,404 | $611,300 | $187,900 | $423,400 |
| 2016 | $9,556 | $577,400 | $163,400 | $414,000 |
| 2015 | $10,324 | $617,100 | $160,200 | $456,900 |
| 2014 | $9,517 | $603,500 | $160,200 | $443,300 |
Mortgage History
| Date | Status | Loan Amount | Loan Type |
|---|---|---|---|
| Open | $766,500 | Purchase Money Mortgage | |
| Closed | $766,500 | Purchase Money Mortgage | |
| Closed | $376,995 | Balloon | |
| Closed | $387,575 | No Value Available | |
| Closed | $396,500 | No Value Available | |
| Closed | $417,000 | No Value Available | |
| Closed | $450,000 | Purchase Money Mortgage |
Deed History
| Date | Type | Sale Price | Title Company |
|---|---|---|---|
| Deed | $325,000 | -- | |
| Deed | $325,000 | -- |
Source: MLS Property Information Network (MLS PIN)
MLS Number: 73204721
APN: DUNS-000012-000110-000001
- 473 High St
- 35 Pinebrook Rd
- 29 Goldfinch Ln Unit U86
- 76 Hardy St
- 57 Green Heron Ln Unit U65
- 67 Wilderness Dr Unit The Cub
- 46 Wilderness Dr Unit Derby 2
- 58 Wilderness Dr Unit The Scout
- 1 Scout Ln Unit Derby 2
- 71 Wilderness Dr Unit The Eagle
- 69 Wilderness Dr Unit The Cub
- 2 Scout Ln Unit The Eagle
- 73 Wilderness Dr Unit The Eagle
- 4 Doucet Ave Unit The Scout
- 9 Cadogan Way Unit UP203
- 16 Mountain Laurels Dr Unit 402
- 68 Barrington Ave
- 12 Mountain Laurels Dr Unit 208
- 58 Hawthorne Village Rd Unit U419
- 67 Groton Rd Unit C
